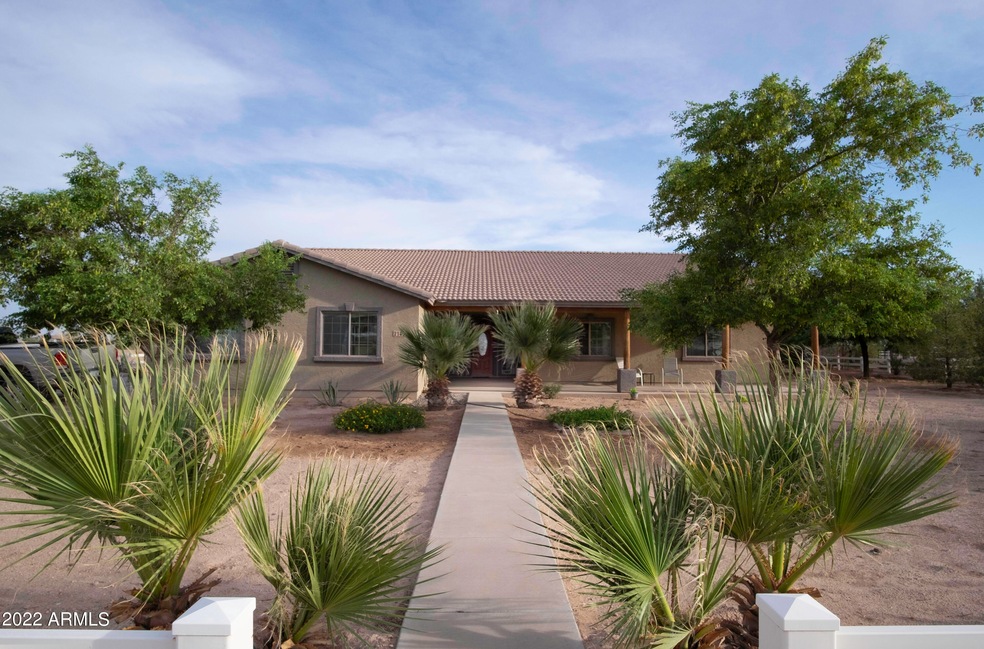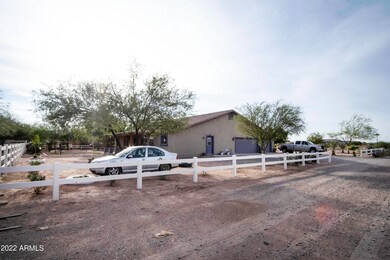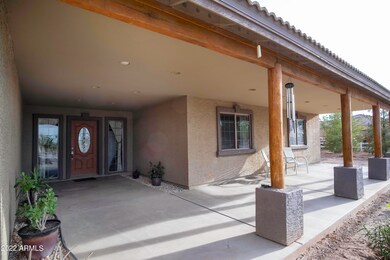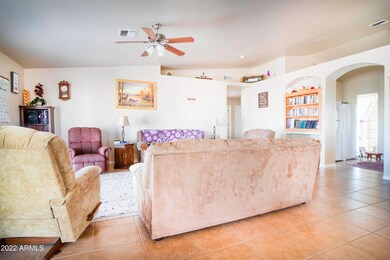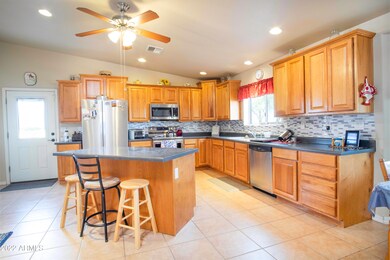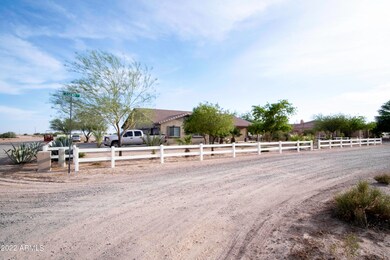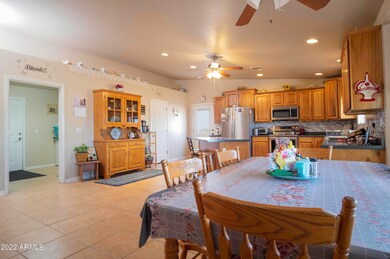
2145 W Legend Ct Casa Grande, AZ 85294
Highlights
- Horses Allowed On Property
- Corner Lot
- Double Pane Windows
- Mountain View
- No HOA
- Dual Vanity Sinks in Primary Bathroom
About This Home
As of May 2023Country Living at it's best. Property sits on 1.25 acres. Bring your horses and all your toys and haulers. Quite, Serene and Beautiful. Come see the night nights from the ''Stars''. 4 Bedroom 2 bath Home. Open ining/Living room concept. Kitchen features, huge walk in pantry, Island counter with stainless steele appliances. Beautiful back splash in kitchen area. Ceramic tile and Carpet combo throughout. Ceiling fans in Bedrooms and living room. Lot's of plant shelves for your ''Nick Knacks''. Double doors out to back extended patio. Huge laundry room with shelving and a utility sink. Oversized, Master bedroom has doubles sinks and walk in closet. Amazing views from front and back patios. Large wood front & back pillar columns with concrete slabs for entertaining.
NO HOA FEES! HORSE PRO Mature landscaping. White wood fencing surrounds this "Gorgeous" property. 3 Car Garage side parking with extra parking slab for more vehicles. 5 miles to I-10 and Casa Grande. A Must See property! Make your living Country dreams come true!
Last Agent to Sell the Property
Ivory Towers Realty License #SA652486000 Listed on: 07/25/2022
Home Details
Home Type
- Single Family
Est. Annual Taxes
- $1,467
Year Built
- Built in 2005
Lot Details
- 1.25 Acre Lot
- Desert faces the front and back of the property
- Wood Fence
- Corner Lot
Parking
- 3 Car Garage
- Side or Rear Entrance to Parking
- Garage Door Opener
Home Design
- Wood Frame Construction
- Tile Roof
- Stucco
Interior Spaces
- 2,303 Sq Ft Home
- 1-Story Property
- Ceiling Fan
- Double Pane Windows
- Solar Screens
- Mountain Views
- Washer and Dryer Hookup
Kitchen
- Breakfast Bar
- <<builtInMicrowave>>
- Kitchen Island
Flooring
- Carpet
- Tile
Bedrooms and Bathrooms
- 4 Bedrooms
- Primary Bathroom is a Full Bathroom
- 2 Bathrooms
- Dual Vanity Sinks in Primary Bathroom
Schools
- Desert Willow Elementary School
- Cactus Middle School
- Casa Grande Union High School
Horse Facilities and Amenities
- Horses Allowed On Property
Utilities
- Central Air
- Heating Available
- Shared Well
- Septic Tank
Community Details
- No Home Owners Association
- Association fees include no fees
- S23 T6s R7e Subdivision
Listing and Financial Details
- Assessor Parcel Number 401-72-001-X
Similar Homes in Casa Grande, AZ
Home Values in the Area
Average Home Value in this Area
Property History
| Date | Event | Price | Change | Sq Ft Price |
|---|---|---|---|---|
| 05/10/2023 05/10/23 | Sold | $395,000 | -16.8% | $172 / Sq Ft |
| 03/20/2023 03/20/23 | Pending | -- | -- | -- |
| 02/25/2023 02/25/23 | Price Changed | $475,000 | -4.8% | $206 / Sq Ft |
| 10/04/2022 10/04/22 | Price Changed | $499,000 | -5.0% | $217 / Sq Ft |
| 07/25/2022 07/25/22 | For Sale | $525,000 | +126.3% | $228 / Sq Ft |
| 04/24/2017 04/24/17 | Sold | $232,000 | -7.2% | $101 / Sq Ft |
| 04/10/2017 04/10/17 | Pending | -- | -- | -- |
| 01/30/2017 01/30/17 | Price Changed | $249,990 | -3.1% | $109 / Sq Ft |
| 12/22/2016 12/22/16 | For Sale | $258,000 | +166.0% | $112 / Sq Ft |
| 01/30/2012 01/30/12 | Sold | $97,000 | -25.3% | $42 / Sq Ft |
| 11/18/2011 11/18/11 | Pending | -- | -- | -- |
| 11/17/2011 11/17/11 | For Sale | $129,900 | 0.0% | $56 / Sq Ft |
| 10/20/2011 10/20/11 | Pending | -- | -- | -- |
| 10/20/2011 10/20/11 | For Sale | $129,900 | +33.9% | $56 / Sq Ft |
| 10/20/2011 10/20/11 | Off Market | $97,000 | -- | -- |
| 10/10/2011 10/10/11 | For Sale | $129,900 | +33.9% | $56 / Sq Ft |
| 10/10/2011 10/10/11 | Off Market | $97,000 | -- | -- |
| 10/03/2011 10/03/11 | For Sale | $129,900 | +33.9% | $56 / Sq Ft |
| 10/01/2011 10/01/11 | Off Market | $97,000 | -- | -- |
| 09/02/2011 09/02/11 | Price Changed | $129,900 | -10.4% | $56 / Sq Ft |
| 09/01/2011 09/01/11 | For Sale | $145,000 | 0.0% | $63 / Sq Ft |
| 09/01/2011 09/01/11 | Price Changed | $145,000 | +49.5% | $63 / Sq Ft |
| 09/01/2011 09/01/11 | Off Market | $97,000 | -- | -- |
| 08/19/2011 08/19/11 | For Sale | $149,000 | 0.0% | $65 / Sq Ft |
| 06/24/2011 06/24/11 | Pending | -- | -- | -- |
| 06/20/2011 06/20/11 | For Sale | $149,000 | -- | $65 / Sq Ft |
Tax History Compared to Growth
Agents Affiliated with this Home
-
Antonio Burruel
A
Seller's Agent in 2023
Antonio Burruel
Ivory Towers Realty
(520) 840-5986
89 Total Sales
-
Mindi McWherter

Buyer's Agent in 2023
Mindi McWherter
Realty Executives
(480) 802-8877
116 Total Sales
-
M
Seller's Agent in 2017
Mason Mercer
Keller Williams Realty Sonoran Living
-
Susan Abdallah

Seller's Agent in 2012
Susan Abdallah
ROX Real Estate
(520) 280-9049
8 Total Sales
-
Susan Gallegos

Seller Co-Listing Agent in 2012
Susan Gallegos
ROX Real Estate
(520) 280-9049
29 Total Sales
-
L
Buyer's Agent in 2012
Louise Ozment
Palo Verde Realty
Map
Source: Arizona Regional Multiple Listing Service (ARMLS)
MLS Number: 6440908
- 0 W Storey 22c Rd Unit 6749463
- 2337 W Undetermined Rd
- 0 W Highway 287 --
- 279 S Lyman Ct
- 0 S Curry Rd Unit 6894089
- 569 S May Place
- 460 S Jericho Rd
- 0 W David Ln Unit 6394511
- 0 W David Ln Unit 6373881
- 1017 W Andrew Ln
- 4057 N Solar St
- 4039 N Moondance Ln
- 1298 W Calle Tuberia --
- 1278 W Calle Tuberia --
- 422 W Calle Tuberia
- 0 W Randolph Apn 40101027u Rd
- 1972 S Clubhouse Dr
- 2011 S Clubhouse Dr
- 2035 S Clubhouse Dr
- 000 S Tweedy Rd
