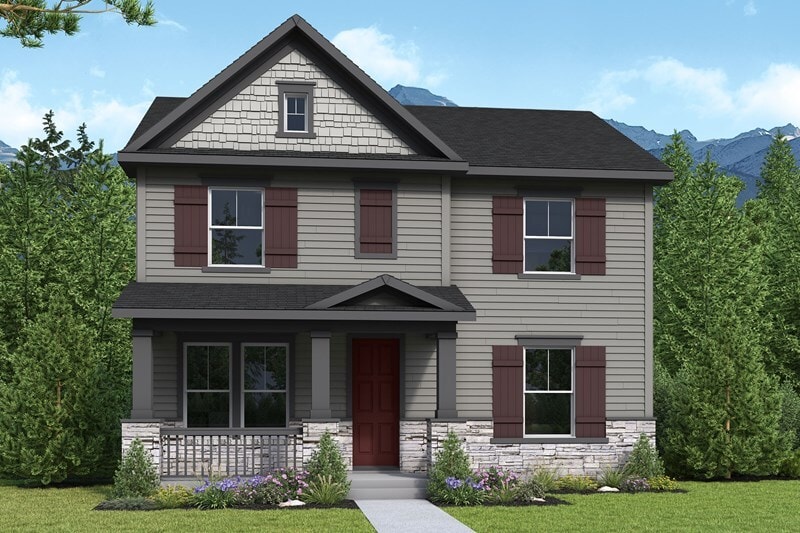
21450 E 58th Ave Aurora, CO 80019
Painted Prairie - 50’Estimated payment $3,930/month
Highlights
- Golf Course Community
- On-Site Retail
- Views Throughout Community
- Community Cabanas
- New Construction
- Community Garden
About This Home
21450 E 58th Avenue, Aurora, CO 80019: Step into modern sophistication with this beautifully designed Haskell quick move in home in Painted Prairie. Ideally located across from High Prairie Park, this four bedroom, three bath home blends contemporary finishes, elegant details, and flexible living spaces for today’s lifestyle. The main floor showcases an open concept layout that connects the family room, dining area, and kitchen, creating an inviting space for gatherings and everyday living. The kitchen features stunning dark green cabinetry from the designer curated Highlands Package, complemented by light countertops and finishes that bring warmth and depth to the space. French doors lead to a private study, perfect for working from home or finding a quiet retreat. A main floor bedroom with a full bath adds versatility for guests or multi generational living. Upstairs, open railing enhances the light and airy feel of the home, while the spacious Owners Retreat offers comfort and style with a walk in closet and private ensuite. Two additional bedrooms and a full bath with elegant beige cabinetry complete the upper level with both beauty and function. With its prime location across from the park, elegant Highlands finishes, and well thought out design, this Haskell home combines modern charm with everyday livability. Call or chat with the David Weekley Homes at Painted Prairie Team today to schedule your tour of this quick move in home in Aurora, CO!
Builder Incentives
Starting rate as low as 2.99%*. Offer valid January, 1, 2026 to February, 1, 2026.
Sales Office
| Monday - Saturday |
9:00 AM - 5:00 PM
|
| Sunday |
12:00 PM - 5:00 PM
|
Home Details
Home Type
- Single Family
HOA Fees
- $90 Monthly HOA Fees
Parking
- 2 Car Garage
Taxes
- Special Tax
- 1.40% Estimated Total Tax Rate
Home Design
- New Construction
Bedrooms and Bathrooms
- 4 Bedrooms
- 3 Full Bathrooms
Additional Features
- 2-Story Property
- Minimum 50 Ft Wide Lot
- Basement
Community Details
Overview
- Views Throughout Community
- Greenbelt
Amenities
- Community Garden
- Community Barbecue Grill
- Picnic Area
- On-Site Retail
Recreation
- Golf Course Community
- Community Playground
- Community Cabanas
- Park
- Dog Park
- Recreational Area
- Trails
Map
Move In Ready Homes with Haskell Plan
Other Move In Ready Homes in Painted Prairie - 50’
About the Builder
- Painted Prairie - Legacy
- Painted Prairie - 50’
- Painted Prairie - Cottage
- Painted Prairie - Villas
- Painted Prairie - Skyview Collection
- Painted Prairie - Horizon Collection
- Painted Prairie
- Skyview at High Point
- 6000 Picadilly Rd
- Skyview at High Point - Urban Collection
- Skyview at High Point - Seasons Collection
- Painted Prairie
- Painted Prairie - The Haven II Collection
- Painted Prairie - The Contemporary Collection
- Painted Prairie
- Painted Prairie - 700 Collection
- Painted Prairie - 400 Collection
- Painted Prairie - The Boulevard Collection
- Painted Prairie - The Summit Collection
- Painted Prairie - Durango Collection
