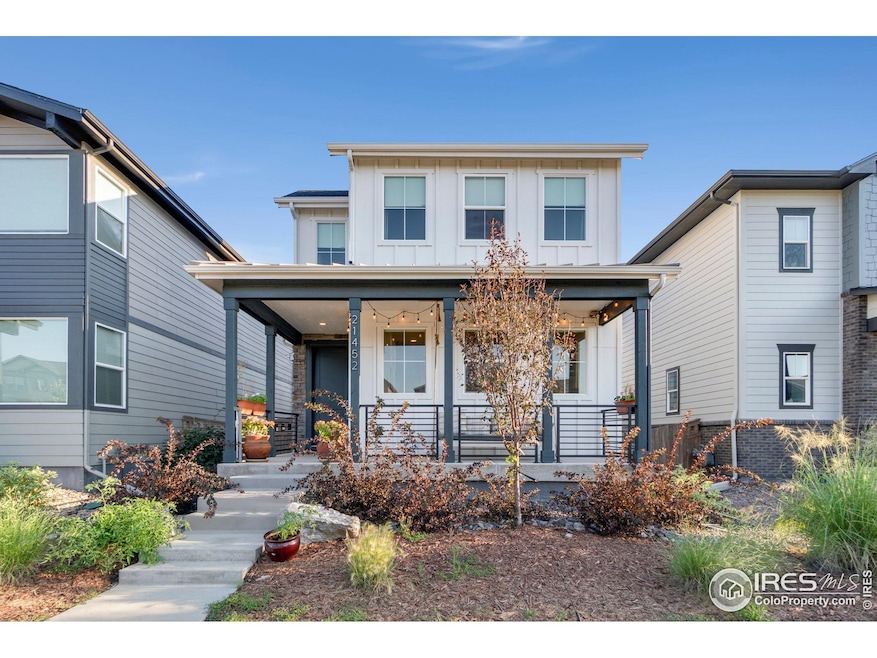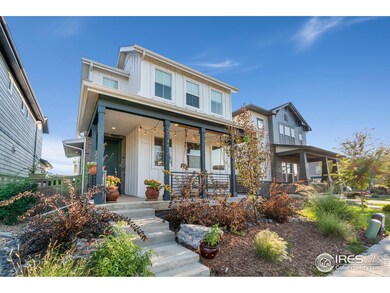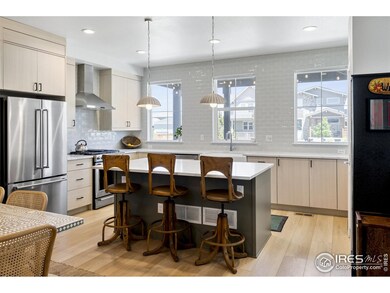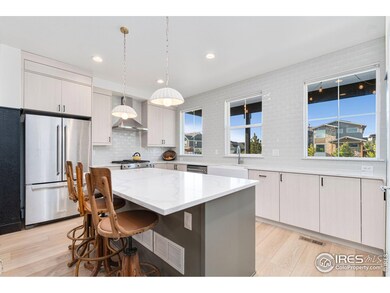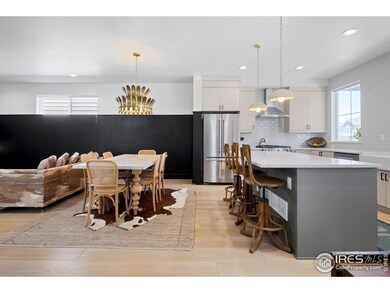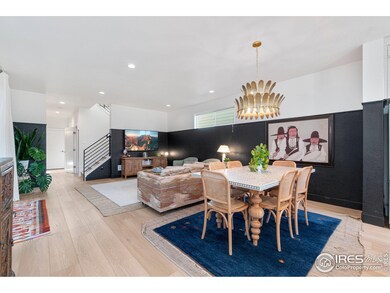21452 E 60th Ave Aurora, CO 80019
Painted Prairie NeighborhoodEstimated payment $4,097/month
Highlights
- Open Floorplan
- Wood Flooring
- Farmhouse Sink
- Contemporary Architecture
- Loft
- 2 Car Attached Garage
About This Home
Welcome to this stunning McStain Showcase home in the sought-after Painted Prairie neighborhood. Thoughtfully designed with over $85K in upgrades, this 4-bedroom, 3.5-bath residence blends modern luxury with everyday comfort. A charming covered front porch leads into an open floor plan filled with natural light, featuring 9-ft ceilings and luxury vinyl plank flooring on the main level. The gourmet kitchen is the heart of the home, complete with quartz countertops, decorative tile backsplash, farmhouse sink, upgraded stainless-steel appliances, and a spacious island with seating and storage. Sliding glass doors extend your living space outdoors to a private side yard with a gas line-perfect for grilling and entertaining. Upstairs, a versatile loft provides room for a media area, playroom, or office, while the convenient second-floor laundry simplifies daily routines. Retreat to the serene primary suite with a private sitting area, spa-inspired five-piece bath, and custom walk-in closet. Additional bedrooms are spacious and bright, offering plenty of flexibility. The finished basement expands your living space with a large recreation area ideal for movie nights, game days, or a home fitness studio. A tankless water heater, energy-efficient systems, and zero-lease solar panels deliver comfort while reducing utility costs. Painted Prairie offers unmatched community amenities with multiple parks-including a new dog park-plus walking trails and year-round neighborhood events. Conveniently located near DIA, light rail, and I-70, this home combines style, function, and location for the ultimate Colorado lifestyle. Schedule your private showing today and experience this one-of-a-kind home!
Home Details
Home Type
- Single Family
Est. Annual Taxes
- $7,695
Year Built
- Built in 2022
Lot Details
- 3,400 Sq Ft Lot
- Fenced
HOA Fees
- $90 Monthly HOA Fees
Parking
- 2 Car Attached Garage
Home Design
- Contemporary Architecture
- Wood Frame Construction
- Composition Roof
Interior Spaces
- 3,194 Sq Ft Home
- 2-Story Property
- Open Floorplan
- Window Treatments
- Loft
- Fire and Smoke Detector
- Basement
Kitchen
- Electric Oven or Range
- Microwave
- Dishwasher
- Kitchen Island
- Farmhouse Sink
- Disposal
Flooring
- Wood
- Carpet
Bedrooms and Bathrooms
- 4 Bedrooms
- Walk-In Closet
- Primary Bathroom is a Full Bathroom
Laundry
- Dryer
- Washer
Schools
- Harmony Ridge P-8 Elementary And Middle School
- Vista Peak High School
Additional Features
- Patio
- Forced Air Heating and Cooling System
Community Details
- Advance HOA, Phone Number (303) 482-2213
- Painted Prairie Subdivision
Listing and Financial Details
- Assessor Parcel Number R0196222
Map
Home Values in the Area
Average Home Value in this Area
Tax History
| Year | Tax Paid | Tax Assessment Tax Assessment Total Assessment is a certain percentage of the fair market value that is determined by local assessors to be the total taxable value of land and additions on the property. | Land | Improvement |
|---|---|---|---|---|
| 2025 | $7,695 | $43,450 | $7,140 | $36,310 |
| 2024 | $7,695 | $39,940 | $6,560 | $33,380 |
| 2023 | $7,647 | $44,380 | $6,430 | $37,950 |
| 2022 | $3,616 | $19,300 | $19,300 | $0 |
| 2021 | $3,486 | $19,300 | $19,300 | $0 |
| 2020 | $1,935 | $10,000 | $10,000 | $0 |
| 2019 | $483 | $2,500 | $2,500 | $0 |
| 2018 | $2 | $10 | $10 | $0 |
Property History
| Date | Event | Price | List to Sale | Price per Sq Ft |
|---|---|---|---|---|
| 11/03/2025 11/03/25 | Price Changed | $650,000 | -7.0% | $204 / Sq Ft |
| 09/25/2025 09/25/25 | Price Changed | $699,000 | -1.4% | $219 / Sq Ft |
| 09/18/2025 09/18/25 | Price Changed | $709,000 | -2.1% | $222 / Sq Ft |
| 09/11/2025 09/11/25 | Price Changed | $724,000 | -1.4% | $227 / Sq Ft |
| 09/05/2025 09/05/25 | Price Changed | $734,000 | -1.3% | $230 / Sq Ft |
| 08/28/2025 08/28/25 | For Sale | $744,000 | -- | $233 / Sq Ft |
Purchase History
| Date | Type | Sale Price | Title Company |
|---|---|---|---|
| Special Warranty Deed | $765,214 | Land Title Guarantee | |
| Special Warranty Deed | $206,000 | Land Title Guarantee |
Mortgage History
| Date | Status | Loan Amount | Loan Type |
|---|---|---|---|
| Open | $726,200 | New Conventional |
Source: IRES MLS
MLS Number: IRE1042423
APN: 1821-11-4-07-026
- 21451 E 60th Ave
- 21405 E 59th Dr
- 21411 E 60th Ave
- 6010 N Netherland Ct
- 21325 E 59th Dr
- 5980 N Perth St
- 21343 E 59th Place
- 21554 E 59th Dr
- 21584 E 59th Dr
- 6000 Picadilly Rd
- 21418 E 61st Dr
- 6034 N Nepal St
- 21416 E 61st Dr
- Plan 1672 Modeled at Painted Prairie - Villas
- Plan 1886 at Painted Prairie - Villas
- Plan 1429 Modeled at Painted Prairie - Villas
- Plan 1964 at Painted Prairie - Villas
- Plan 1755 at Painted Prairie - Villas
- Plan 2392 at Painted Prairie
- Plan 2504 at Painted Prairie
- 6047 N Netherland Ct
- 6085 N Nepal St
- 6051 N Malta St
- 6218 N Nepal Ct
- 21650 E 56th Ave
- 6112 N Lisbon St
- 21547 E 55th Place
- 6356 N Lisbon St
- 5546 Malta St
- 21775 E 65th Ave
- 20802 E 66th Ave
- 6650 N Lisbon St
- 6037 N Halifax Ct
- 5335 Malta St
- 5756 N Genoa Way Unit 12-208
- 19789 Randolph Place
- 5552 N Genoa St
- 5087 Orleans Ct
- 5526 N Gibraltar St
- 19499 E 58th Dr
