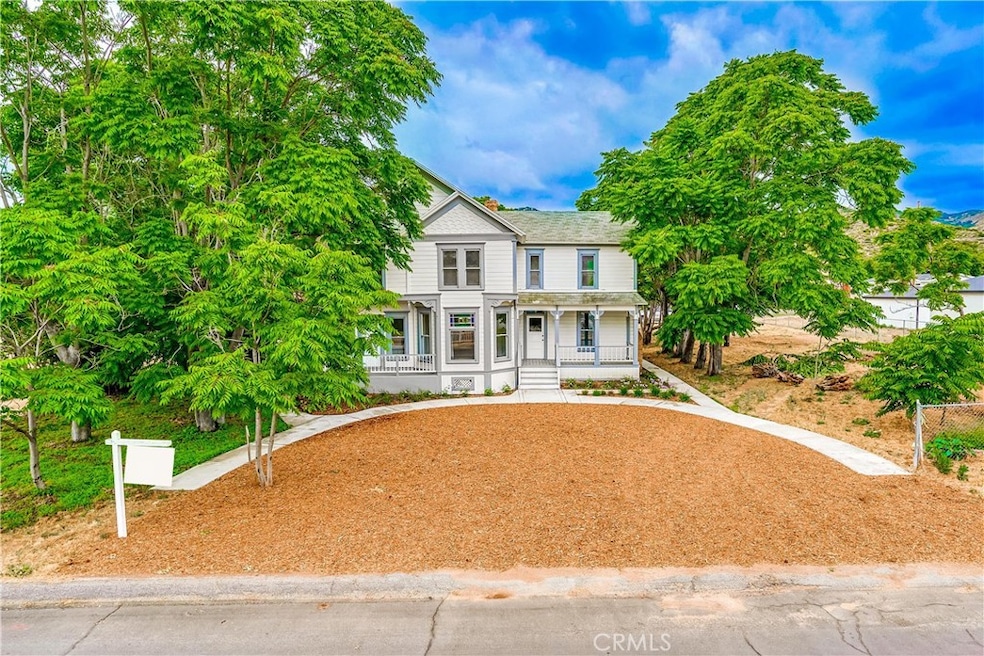21457 Pecan St Wildomar, CA 92595
Estimated payment $5,523/month
Highlights
- Horse Property Unimproved
- RV Access or Parking
- View of Trees or Woods
- Wine Cellar
- Primary Bedroom Suite
- Updated Kitchen
About This Home
Own a piece of history with this stunning 1866 Wildomar Vintage Estate — once a stop on the Pony Express! This beautifully restored 5-bedroom, 3-bath ranch combines 19th-century charm with modern comfort across approximately 3,100 sq. ft.
Enjoy a modern kitchen with custom white cabinetry, quartz countertops, and a $6,000 Verona Italian stove. Gorgeous cedar wood floors have been painstakingly refinished throughout. The downstairs master suite offers a private sitting room, two closets, and a luxurious bath with quartz counters. A second downstairs bedroom and a full bath with an authentic clawfoot cast-iron tub complete the main level. Upstairs are three additional bedrooms, two featuring private sitting rooms.
Original 158-year-old stained glass, and restored lath-and-plaster walls showcase timeless craftsmanship. Modern upgrades include HVAC (separate units per floor), and smart-home Nest controls. New septic, vintage style light fixtures and faucets. Set on approximately half an acre with no HOA and low taxes, there’s plenty of room for RV parking, horses, or chickens. Experience peaceful country living with modern luxury — this is a must-see one-of-a-kind property!
Listing Agent
Realty Executives Temecula Brokerage Phone: 951-640-8562 License #01168291 Listed on: 09/05/2025

Home Details
Home Type
- Single Family
Year Built
- Built in 1866
Lot Details
- 0.5 Acre Lot
- Lot Dimensions are 100 x 150
- Landscaped
- Level Lot
- Lawn
- Front Yard
- Density is up to 1 Unit/Acre
Parking
- 2 Car Garage
- 4 Open Parking Spaces
- 2 Detached Carport Spaces
- Parking Available
- Rear-Facing Garage
- Garage Door Opener
- Driveway Level
- RV Access or Parking
Property Views
- Woods
- Mountain
- Hills
- Meadow
Home Design
- Victorian Architecture
- Entry on the 1st floor
- Redwood Siding
- Plaster
- Cedar
Interior Spaces
- 3,100 Sq Ft Home
- 2-Story Property
- Coffered Ceiling
- Ceiling Fan
- Fireplace
- Stained Glass
- Entryway
- Wine Cellar
- Family Room
- Living Room
- Dining Room
- Library
- Utility Basement
Kitchen
- Updated Kitchen
- Butlers Pantry
- Electric Oven
- Six Burner Stove
- Electric Cooktop
- Free-Standing Range
- Quartz Countertops
- Self-Closing Drawers and Cabinet Doors
- Utility Sink
- Disposal
Flooring
- Wood
- Carpet
Bedrooms and Bathrooms
- Retreat
- 5 Bedrooms | 2 Main Level Bedrooms
- Primary Bedroom on Main
- Primary Bedroom Suite
- Double Master Bedroom
- Remodeled Bathroom
- Maid or Guest Quarters
- Bathroom on Main Level
- 3 Full Bathrooms
- Quartz Bathroom Countertops
- Makeup or Vanity Space
- Freestanding Bathtub
- Soaking Tub
- Bathtub with Shower
- Walk-in Shower
- Exhaust Fan In Bathroom
- Linen Closet In Bathroom
Laundry
- Laundry Room
- Laundry in Garage
- Stacked Washer and Dryer
Home Security
- Carbon Monoxide Detectors
- Fire and Smoke Detector
Accessible Home Design
- Ramp on the main level
- Accessible Parking
Outdoor Features
- Deck
- Patio
- Front Porch
Utilities
- Two cooling system units
- High Efficiency Air Conditioning
- Central Heating and Cooling System
- Electric Water Heater
- Conventional Septic
- Phone Available
- Cable TV Available
Additional Features
- ENERGY STAR Qualified Equipment for Heating
- Suburban Location
- Agricultural
- Horse Property Unimproved
Listing and Financial Details
- Legal Lot and Block 22 / 2
- Tax Tract Number 24
- Assessor Parcel Number 376023024
- $41 per year additional tax assessments
Community Details
Overview
- No Home Owners Association
Recreation
- Horse Trails
- Bike Trail
Map
Home Values in the Area
Average Home Value in this Area
Property History
| Date | Event | Price | List to Sale | Price per Sq Ft |
|---|---|---|---|---|
| 09/05/2025 09/05/25 | For Sale | $900,000 | -- | $290 / Sq Ft |
Source: California Regional Multiple Listing Service (CRMLS)
MLS Number: SW25199618
- 33249 Chert Ln
- 21660 Front St
- 32789 Starlight St
- 32896 Starlight St
- 21827 Athea Way
- 0 Palomar St Unit AR25254462
- 21650 Pink Ginger Ct
- 32587 Cert St
- 1 Palomar St
- 0 Palomar Rd Unit SW26014900
- 21122 Saratoga Dr
- 36237 Sunset Ridge Ct
- 36275 Firelight Cir
- 36300 Firelight Cir
- 21026 Palomar St
- 36224 Fieldstone Ct
- 36225 Beacon Light Way
- 20980 Palomar St
- 22053 Highland St
- 36316 Beacon Light Way
- 36300 Firelight Cir
- 35565 Billie Ann Rd
- 22480 Grand Ave Unit A
- 22480 Grand Ave Unit C
- 33141 Robert St
- 23191 Corkway Cir
- 23299 Copa de Oro Ct
- 36101 Inland Valley Dr
- 24094 Safiro Ct
- 22041 Windtree Ave
- 24634 Amor Ct
- 24681 Saber Ct
- 36359 Casita Ct
- 36371 Casita Ct
- 24875 Prielipp Rd
- 24787 Ahora Ct
- 36409 Amigos Ct
- 24847 Padre Ct
- 36369 Creer Ct
- 36417 Creer Ct
Ask me questions while you tour the home.






