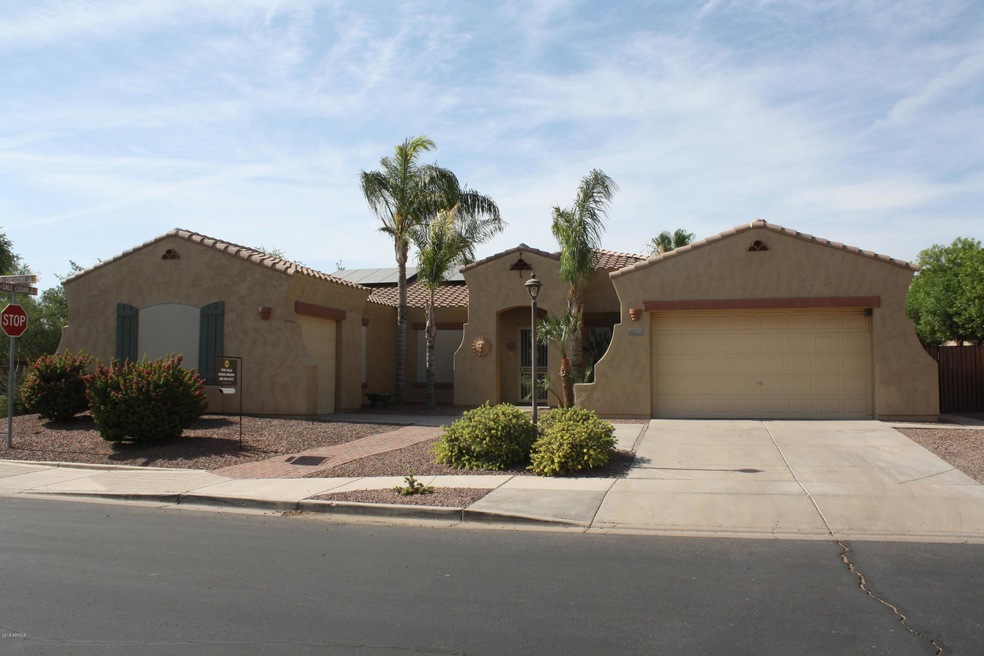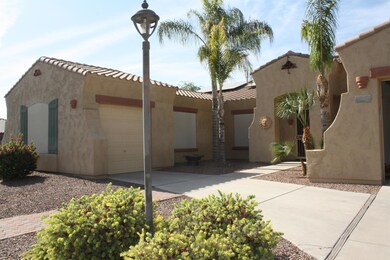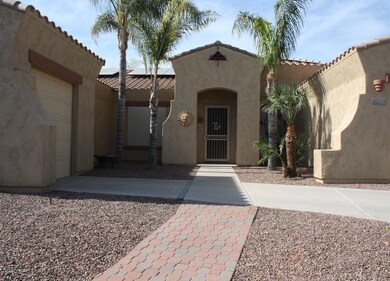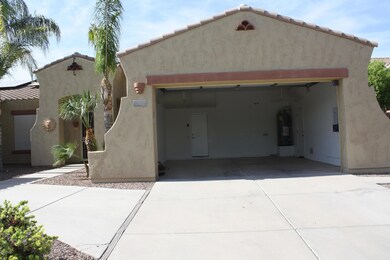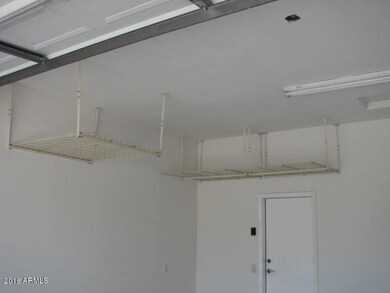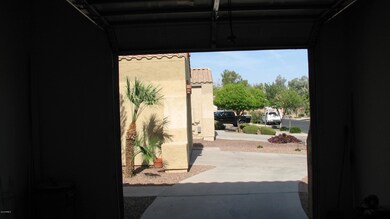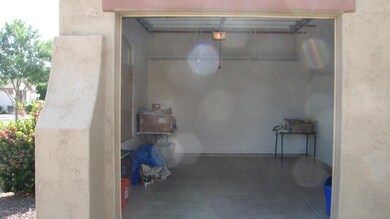
2146 E Crescent Place Unit 3 Chandler, AZ 85249
South Chandler NeighborhoodEstimated Value: $775,000 - $798,000
Highlights
- Heated Pool
- Solar Power System
- Hydromassage or Jetted Bathtub
- John & Carol Carlson Elementary School Rated A
- Gated Community
- Corner Lot
About This Home
As of August 2018Many extras~ pool heating controlled by ambient air temperature sensor, gas line on property for dryer,firepit, BBQ, jetted tub in master, house totally plumbed for central vacuum but needs new wall canister, granite counter tops in kitchen, solar sunscreens on most outside windows, Nova and Pergo floors.Solar pool panels, backyard pool with waterfall & slide, all appliances remain. 9Ft.+ ceilings, overhead storage racks in garage, steel garage doors with dead-bolt security, wired for cable, stereo sound system, surround sound, double pane, Low-E Milgard windows,doors & windows are wired for security by builder.Maytag 3-dr.frig w/freezer on bottom,plus H20 dispenser;GE Profile double wall ovens;GE gas stove top, lg.laundry with sink, cupboards and closet;mother-in-law setup possible.
Last Agent to Sell the Property
Realty ONE Group License #BR011108000 Listed on: 05/20/2018
Home Details
Home Type
- Single Family
Est. Annual Taxes
- $3,057
Year Built
- Built in 2003
Lot Details
- 10,263 Sq Ft Lot
- Desert faces the front of the property
- Block Wall Fence
- Artificial Turf
- Corner Lot
HOA Fees
- $88 Monthly HOA Fees
Parking
- 3 Car Direct Access Garage
- Garage ceiling height seven feet or more
- Garage Door Opener
Home Design
- Wood Frame Construction
- Tile Roof
Interior Spaces
- 2,855 Sq Ft Home
- 1-Story Property
- Central Vacuum
- Ceiling height of 9 feet or more
- Ceiling Fan
- Fireplace
- Double Pane Windows
- Low Emissivity Windows
- Solar Screens
- Laminate Flooring
Kitchen
- Eat-In Kitchen
- Breakfast Bar
- Gas Cooktop
- Kitchen Island
- Granite Countertops
Bedrooms and Bathrooms
- 4 Bedrooms
- Primary Bathroom is a Full Bathroom
- 3 Bathrooms
- Dual Vanity Sinks in Primary Bathroom
- Hydromassage or Jetted Bathtub
- Bathtub With Separate Shower Stall
Pool
- Heated Pool
- Solar Pool Equipment
- Solar Heated Pool
Outdoor Features
- Covered patio or porch
- Fire Pit
Schools
- Santan Elementary School
- Santan Junior High School
- Perry High School
Utilities
- Refrigerated Cooling System
- Heating Available
- High Speed Internet
- Cable TV Available
Additional Features
- No Interior Steps
- Solar Power System
Listing and Financial Details
- Tax Lot 68
- Assessor Parcel Number 303-44-111
Community Details
Overview
- Association fees include ground maintenance
- Premier Comm.Mgmt. Association, Phone Number (480) 704-2900
- Built by Pulte Homes
- Countryside Estates Unit 3 Subdivision
Recreation
- Bike Trail
Security
- Gated Community
Ownership History
Purchase Details
Home Financials for this Owner
Home Financials are based on the most recent Mortgage that was taken out on this home.Purchase Details
Home Financials for this Owner
Home Financials are based on the most recent Mortgage that was taken out on this home.Purchase Details
Home Financials for this Owner
Home Financials are based on the most recent Mortgage that was taken out on this home.Purchase Details
Home Financials for this Owner
Home Financials are based on the most recent Mortgage that was taken out on this home.Purchase Details
Home Financials for this Owner
Home Financials are based on the most recent Mortgage that was taken out on this home.Purchase Details
Home Financials for this Owner
Home Financials are based on the most recent Mortgage that was taken out on this home.Purchase Details
Home Financials for this Owner
Home Financials are based on the most recent Mortgage that was taken out on this home.Purchase Details
Home Financials for this Owner
Home Financials are based on the most recent Mortgage that was taken out on this home.Similar Homes in the area
Home Values in the Area
Average Home Value in this Area
Purchase History
| Date | Buyer | Sale Price | Title Company |
|---|---|---|---|
| Preston James Michael | $435,000 | Greystone Title Agency Llc | |
| Robert & Sharon Kolanowski Revocable Tru | -- | First Arizona Title Agency | |
| Kolanowski Robert | -- | None Available | |
| Kolanowski Robert | -- | None Available | |
| Kolanowski Robert | -- | First American Title Ins Co | |
| Kolanowski Robert | -- | First American Equity Loan S | |
| Kolanowski Robert | -- | Title Source Inc | |
| Kolanowski Robert | -- | Title Source Inc | |
| Kolanowski Robert | -- | Fidelity National Title | |
| Kolanowski Robert | -- | Fidelity Title | |
| Kolanowski Robert | -- | Fidelity Title | |
| Kolanowski Robert | -- | Fidelity Title | |
| Kolanowski Sharon M | $313,049 | Transnation Title Ins Co |
Mortgage History
| Date | Status | Borrower | Loan Amount |
|---|---|---|---|
| Open | Preston James Michael | $348,000 | |
| Previous Owner | Robert & Sharon Kolanowski Revocable Tru | $377,700 | |
| Previous Owner | Kolanowski Robert | $342,550 | |
| Previous Owner | Kolanowski Robert | $322,850 | |
| Previous Owner | Kolanowski Robert | $317,000 | |
| Previous Owner | Kolanowski Robert | $289,500 | |
| Previous Owner | Kolanowski Robert | $277,935 | |
| Previous Owner | Kolanowski Robert | $33,444 | |
| Previous Owner | Kolanowski Sharon M | $250,439 |
Property History
| Date | Event | Price | Change | Sq Ft Price |
|---|---|---|---|---|
| 08/10/2018 08/10/18 | Sold | $435,000 | -5.2% | $152 / Sq Ft |
| 08/01/2018 08/01/18 | Price Changed | $459,000 | 0.0% | $161 / Sq Ft |
| 07/06/2018 07/06/18 | Pending | -- | -- | -- |
| 05/20/2018 05/20/18 | For Sale | $459,000 | -- | $161 / Sq Ft |
Tax History Compared to Growth
Tax History
| Year | Tax Paid | Tax Assessment Tax Assessment Total Assessment is a certain percentage of the fair market value that is determined by local assessors to be the total taxable value of land and additions on the property. | Land | Improvement |
|---|---|---|---|---|
| 2025 | $3,677 | $45,962 | -- | -- |
| 2024 | $3,596 | $43,773 | -- | -- |
| 2023 | $3,596 | $56,710 | $11,340 | $45,370 |
| 2022 | $3,465 | $42,230 | $8,440 | $33,790 |
| 2021 | $3,569 | $39,750 | $7,950 | $31,800 |
| 2020 | $3,544 | $37,960 | $7,590 | $30,370 |
| 2019 | $3,400 | $36,370 | $7,270 | $29,100 |
| 2018 | $3,284 | $32,870 | $6,570 | $26,300 |
| 2017 | $3,057 | $32,650 | $6,530 | $26,120 |
| 2016 | $2,945 | $32,450 | $6,490 | $25,960 |
| 2015 | $2,850 | $31,950 | $6,390 | $25,560 |
Agents Affiliated with this Home
-
Diane Mehok
D
Seller's Agent in 2018
Diane Mehok
Realty One Group
(480) 209-4972
1 Total Sale
-
Peggy Bauer

Buyer's Agent in 2018
Peggy Bauer
Cactus Mountain Properties, LLC
(602) 369-4905
9 in this area
205 Total Sales
Map
Source: Arizona Regional Multiple Listing Service (ARMLS)
MLS Number: 5777951
APN: 303-44-111
- 2103 E Canyon Place
- 2067 E Mead Place
- 1980 E Horseshoe Dr
- 1975 E Tonto Dr
- 2045 E San Carlos Place Unit 3
- 1855 E Crescent Way
- 2472 E Prescott Place
- 1811 E Powell Way
- 4490 S Rio Dr
- 2141 E Nolan Place
- 2351 E Cherrywood Place
- 1779 E Kaibab Dr
- 1955 E Grand Canyon Dr
- 4123 S Wayne Place
- 4297 S Marion Place
- 1725 E Coconino Dr
- 2153 E Cherrywood Place
- 2282 E Zion Way
- 1684 E Coconino Dr
- 1923 E Zion Way
- 2146 E Crescent Place Unit 3
- 2166 E Crescent Place Unit 3
- 2143 E Canyon Place
- 2163 E Canyon Place
- 2186 E Crescent Place
- 2145 E Crescent Place Unit 3
- 2126 E Crescent Place
- 2165 E Crescent Place Unit 3
- 2183 E Canyon Place Unit 3
- 2123 E Canyon Place Unit 3
- 2185 E Crescent Place
- 2206 E Crescent Place
- 2125 E Crescent Place
- 2106 E Crescent Place
- 2203 E Canyon Place
- 2205 E Crescent Place
- 2144 E Canyon Place Unit 3
- 2148 E Mead Place
- 2164 E Canyon Place
