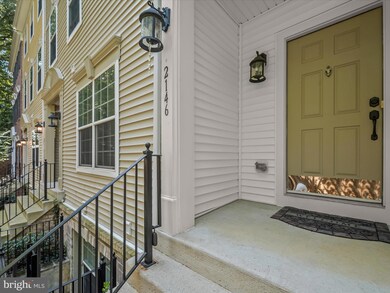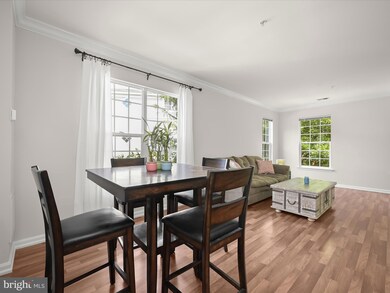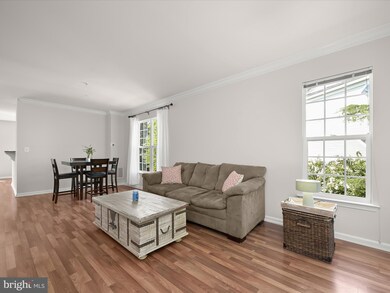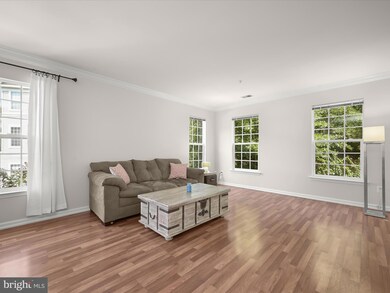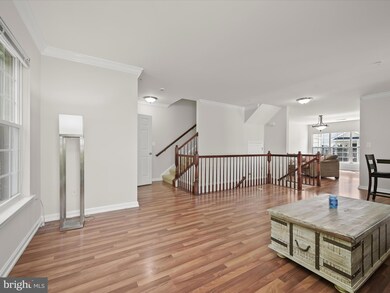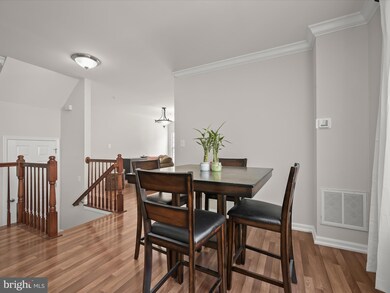
2146 Hideaway Ct Unit 30 Annapolis, MD 21401
Parole NeighborhoodHighlights
- View of Trees or Woods
- Vaulted Ceiling
- Wood Flooring
- Open Floorplan
- Traditional Architecture
- Attic
About This Home
As of October 2024Welcome to this exquisite garage townhome nestled in the serene and picturesque Creekside Cove. Facing a tranquil natural area where deer are known to wander, this well-landscaped community is reminiscent of an English garden, featuring a common area with benches that invites relaxation and reflection. Step inside to discover a home that exudes elegance and comfort, with freshly painted neutral walls. The main level is graced with beautiful laminate plank flooring and crown molding that creates a warm and welcoming atmosphere. The open-concept living and dining room is flooded with natural light from the ample windows, making it an ideal space for both everyday living and entertaining. The heart of the home is the kitchen, complete with granite countertops, a breakfast bar, a walk-in pantry, and a casual dining space. It seamlessly flows into the family room, where a cozy corner gas fireplace and access to the balcony make it perfect for gatherings or unwinding after a long day. Upstairs, the primary bedroom is a true retreat, boasting a vaulted ceiling, two walk-in closets with custom built-ins, and a luxurious en-suite bath. The primary bath features a jetted soaking tub, and a tiled shower, offering a spa-like experience at home. Two additional bedrooms, also with vaulted ceilings, share a well-appointed full bath and the convenient laundry room concludes this level. Completing this remarkable home is a spacious garage with epoxy flooring and painted walls, providing both functionality and a polished finish. The location is unbeatable, with convenient access to grocery stores like Whole Foods and Trader Joe’s, Annapolis Town Center Mall, Downtown Annapolis, and major commuter routes including US-50 and I-97. This Creekside Cove home is a rare find, offering the perfect blend of comfort, luxury, and convenience. Property Updates: Interior paint, kitchen lighting, HVAC and water heater replaced.
Townhouse Details
Home Type
- Townhome
Est. Annual Taxes
- $3,926
Year Built
- Built in 2006
HOA Fees
- $300 Monthly HOA Fees
Parking
- 1 Car Direct Access Garage
- 1 Driveway Space
- Basement Garage
- Rear-Facing Garage
- Garage Door Opener
Home Design
- Traditional Architecture
- Brick Exterior Construction
- Slab Foundation
- Vinyl Siding
Interior Spaces
- 1,775 Sq Ft Home
- Property has 2 Levels
- Open Floorplan
- Crown Molding
- Vaulted Ceiling
- Ceiling Fan
- Corner Fireplace
- Fireplace Mantel
- Gas Fireplace
- Double Pane Windows
- Vinyl Clad Windows
- Window Screens
- Six Panel Doors
- Family Room Off Kitchen
- Living Room
- Dining Area
- Views of Woods
- Attic
Kitchen
- Breakfast Area or Nook
- Eat-In Kitchen
- Electric Oven or Range
- Built-In Microwave
- Ice Maker
- Dishwasher
- Stainless Steel Appliances
- Upgraded Countertops
- Disposal
Flooring
- Wood
- Carpet
- Laminate
- Ceramic Tile
Bedrooms and Bathrooms
- 3 Bedrooms
- En-Suite Primary Bedroom
- En-Suite Bathroom
- Walk-In Closet
- Soaking Tub
Laundry
- Laundry Room
- Laundry on upper level
- Dryer
- Washer
Home Security
Schools
- Rolling Knolls Elementary School
- Bates Middle School
- Annapolis High School
Utilities
- Central Air
- Heat Pump System
- Natural Gas Water Heater
Additional Features
- Balcony
- Property is in excellent condition
Listing and Financial Details
- Assessor Parcel Number 020241890221252
- $450 Front Foot Fee per year
Community Details
Overview
- Association fees include lawn maintenance, insurance, management, road maintenance, snow removal
- Creekside Cove Community
- The Hideaway At Old Admiral Subdivision
Amenities
- Common Area
Pet Policy
- Pets allowed on a case-by-case basis
Security
- Fire and Smoke Detector
- Fire Sprinkler System
Ownership History
Purchase Details
Home Financials for this Owner
Home Financials are based on the most recent Mortgage that was taken out on this home.Purchase Details
Home Financials for this Owner
Home Financials are based on the most recent Mortgage that was taken out on this home.Purchase Details
Purchase Details
Similar Homes in Annapolis, MD
Home Values in the Area
Average Home Value in this Area
Purchase History
| Date | Type | Sale Price | Title Company |
|---|---|---|---|
| Deed | $455,000 | First American Title | |
| Deed | $349,000 | First American Title Ins Co | |
| Deed | $425,714 | -- | |
| Deed | $425,714 | -- |
Mortgage History
| Date | Status | Loan Amount | Loan Type |
|---|---|---|---|
| Open | $455,000 | New Conventional | |
| Previous Owner | $349,000 | VA | |
| Previous Owner | $336,000 | Stand Alone Refi Refinance Of Original Loan |
Property History
| Date | Event | Price | Change | Sq Ft Price |
|---|---|---|---|---|
| 10/11/2024 10/11/24 | Sold | $455,000 | +1.1% | $256 / Sq Ft |
| 09/10/2024 09/10/24 | Pending | -- | -- | -- |
| 09/05/2024 09/05/24 | For Sale | $450,000 | +28.9% | $254 / Sq Ft |
| 10/30/2015 10/30/15 | Sold | $349,000 | 0.0% | $221 / Sq Ft |
| 09/27/2015 09/27/15 | Pending | -- | -- | -- |
| 09/02/2015 09/02/15 | Price Changed | $349,000 | -1.7% | $221 / Sq Ft |
| 07/14/2015 07/14/15 | For Sale | $355,000 | -- | $225 / Sq Ft |
Tax History Compared to Growth
Tax History
| Year | Tax Paid | Tax Assessment Tax Assessment Total Assessment is a certain percentage of the fair market value that is determined by local assessors to be the total taxable value of land and additions on the property. | Land | Improvement |
|---|---|---|---|---|
| 2024 | $3,284 | $338,900 | $0 | $0 |
| 2023 | $3,202 | $324,700 | $0 | $0 |
| 2022 | $3,245 | $310,500 | $130,000 | $180,500 |
| 2021 | $5,892 | $310,500 | $130,000 | $180,500 |
| 2020 | $5,795 | $310,500 | $130,000 | $180,500 |
| 2019 | $5,564 | $315,800 | $125,000 | $190,800 |
| 2018 | $2,984 | $294,267 | $0 | $0 |
| 2017 | $2,614 | $272,733 | $0 | $0 |
| 2016 | -- | $251,200 | $0 | $0 |
| 2015 | -- | $251,200 | $0 | $0 |
| 2014 | -- | $251,200 | $0 | $0 |
Agents Affiliated with this Home
-
Denise Grove

Seller's Agent in 2024
Denise Grove
Creig Northrop Team of Long & Foster
(443) 250-0672
1 in this area
70 Total Sales
-
Jeremy Robinson

Buyer's Agent in 2024
Jeremy Robinson
EXP Realty, LLC
1 in this area
1 Total Sale
-
Scott Schuetter

Seller's Agent in 2015
Scott Schuetter
BHHS PenFed (actual)
(410) 900-7668
24 in this area
346 Total Sales
Map
Source: Bright MLS
MLS Number: MDAA2090056
APN: 02-418-90221252
- 2119 Hideaway Ct Unit 48
- 657 Burtons Cove Way Unit 11
- 655 Burtons Cove Way Unit 11
- 2073 Old Admiral Ct
- 2065 Old Admiral Ct
- 2063 Old Admiral Ct
- 603 A Admiral Dr Unit 204
- 2000 Phillips Terrace Unit 12
- 2052 Quaker Way Unit 8
- 2016 Gov Thomas Bladen Way Unit 1001
- 2015 Gov Thomas Bladen Way Unit 304
- 617 Admiral Dr Unit 401
- 2013 Gov Thomas Bladen Way Unit 201
- 2040 Puritan Terrace
- 2008 Peggy Stewart Way Unit 304
- 631 Admiral Dr Unit 303
- 55 Harbour Heights Dr
- 91 Harbour Heights Dr
- 322 Halsey Rd
- 308 Mcdonough Rd

