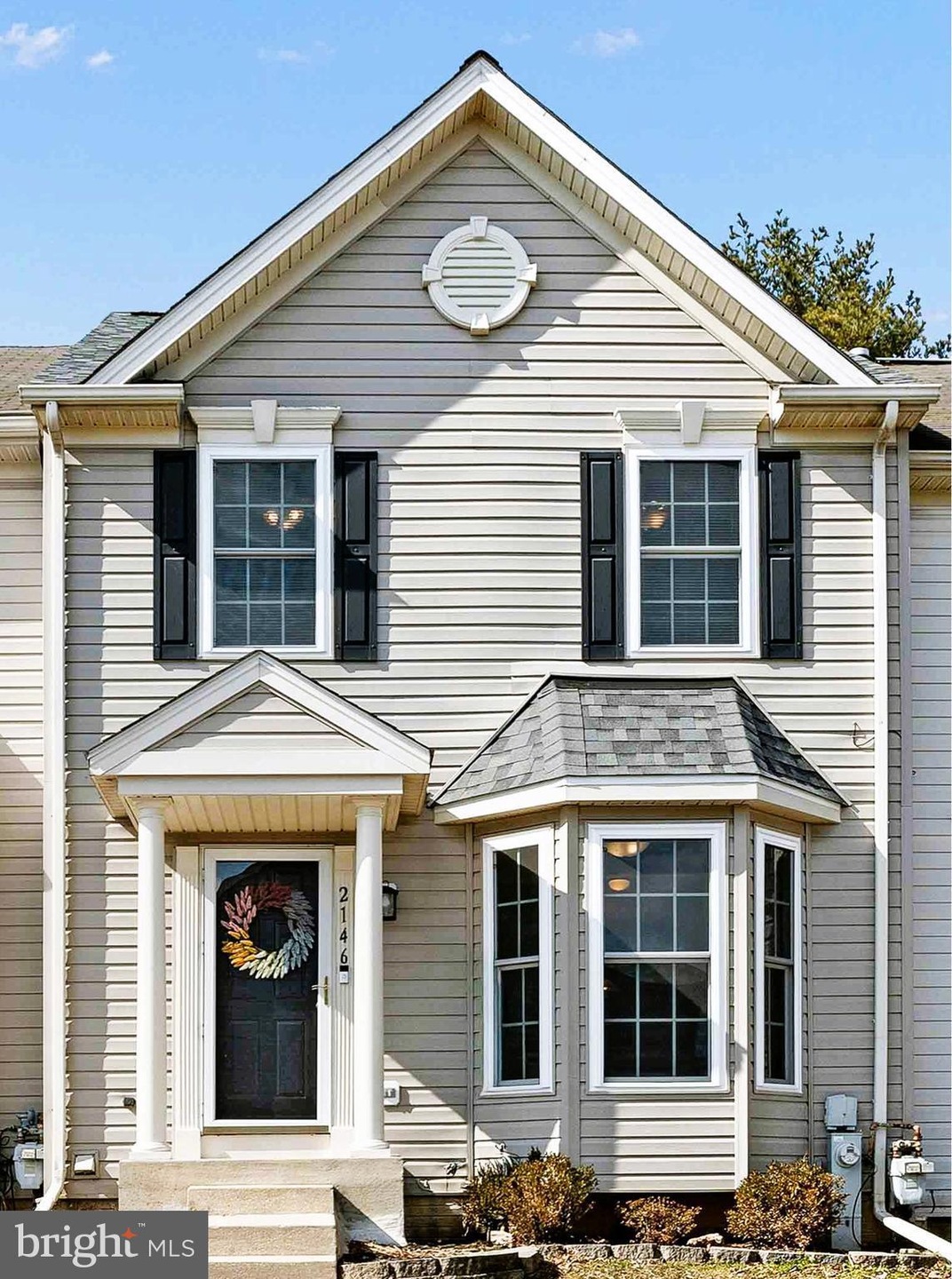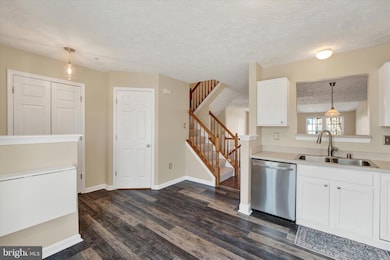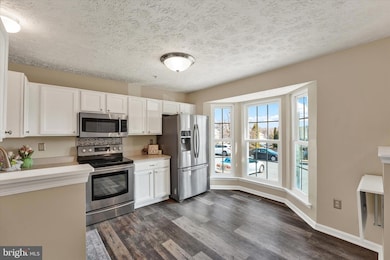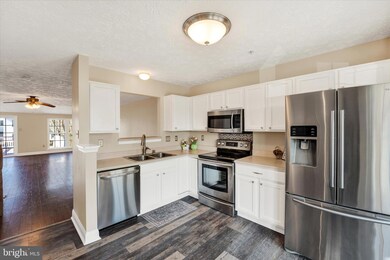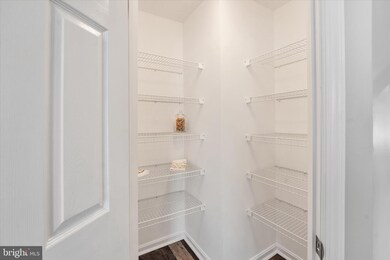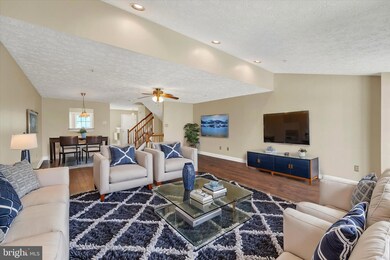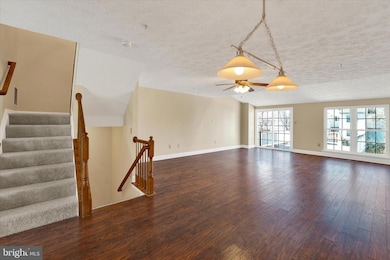
2146 Kyle Green Rd Abingdon, MD 21009
Constant Friendship NeighborhoodHighlights
- View of Trees or Woods
- Colonial Architecture
- Vaulted Ceiling
- Open Floorplan
- Deck
- Backs to Trees or Woods
About This Home
As of March 2025Exquisite Townhome in Sought-After Constant Friendship! With over $40,000 in recent improvements, this beautifully maintained home is move-in ready and waiting for you! Upgrades Include: Roof (With Transferable Warranty), Windows (With Transferable Warranty), Carpet, Paint, HVAC, Water Heater, Kitchen & Living Room Flooring, Dishwasher and Deck. Step inside to an inviting open floor plan, where the kitchen, dining, and living areas flow effortlessly. The stunning kitchen features stainless steel appliances, a spacious walk-in pantry, and luxury vinyl plank flooring. Sunlight pours into the charming breakfast nook, creating the perfect spot to start your day. This home offers four spacious bedrooms, including a luxurious primary suite with a vaulted ceiling, an oversized walk-in closet, and a spa-like soaking tub—your private retreat. Enjoy peaceful evenings or lively gatherings on the newly updated deck, overlooking a fully fenced backyard that offers privacy and space to unwind. The fully finished basement is designed for versatility, featuring a 4th bedroom, a half bath, a cozy gas fireplace, and an oversized family room—complete with a private entrance, perfect for guests, a home office, or a recreation space. Prime Location & Unmatched Convenience - this home is just minutes from shopping, dining, and major commuter routes, offering both accessibility and a tranquil residential feel. This isn’t just a home—it’s a lifestyle. Thoughtfully updated and impeccably maintained, this home is a rare opportunity to own a stylish, modern, move-in-ready property. Don’t miss out! Schedule your private tour today and experience the perfect blend of comfort, sophistication, and convenience. Professionally Cleaned – So you can spend your precious time unpacking! Some photos are virtually staged.
Last Agent to Sell the Property
Long & Foster Real Estate, Inc. License #603152 Listed on: 02/28/2025

Townhouse Details
Home Type
- Townhome
Est. Annual Taxes
- $2,701
Year Built
- Built in 2000 | Remodeled in 2025
Lot Details
- 2,178 Sq Ft Lot
- Wood Fence
- Landscaped
- Sprinkler System
- Backs to Trees or Woods
- Back Yard Fenced and Front Yard
- Property is in excellent condition
HOA Fees
- $77 Monthly HOA Fees
Home Design
- Colonial Architecture
- Bump-Outs
- Permanent Foundation
- Asphalt Roof
- Vinyl Siding
- Concrete Perimeter Foundation
Interior Spaces
- Property has 3 Levels
- Open Floorplan
- Vaulted Ceiling
- Ceiling Fan
- Recessed Lighting
- Heatilator
- Fireplace Mantel
- Gas Fireplace
- Double Pane Windows
- Bay Window
- Window Screens
- Sliding Doors
- Six Panel Doors
- Family Room
- Living Room
- Dining Area
- Storage Room
- Laundry Room
- Views of Woods
- Attic
Kitchen
- Breakfast Area or Nook
- Eat-In Kitchen
- Electric Oven or Range
- Built-In Microwave
- Dishwasher
- Stainless Steel Appliances
- Disposal
Flooring
- Carpet
- Luxury Vinyl Plank Tile
Bedrooms and Bathrooms
- En-Suite Primary Bedroom
- En-Suite Bathroom
- Walk-In Closet
- Soaking Tub
- Bathtub with Shower
Finished Basement
- Walk-Up Access
- Rear Basement Entry
- Sump Pump
- Laundry in Basement
Home Security
Parking
- Free Parking
- On-Street Parking
Outdoor Features
- Deck
- Playground
Utilities
- Forced Air Heating and Cooling System
- Programmable Thermostat
- Natural Gas Water Heater
- Cable TV Available
Listing and Financial Details
- Assessor Parcel Number 1301313738
Community Details
Overview
- Association fees include management, snow removal, common area maintenance, trash
- Constant Friendship HOA
- Built by GEMCRAFT HOMES
- Constant Friendship Subdivision
- Property Manager
Amenities
- Common Area
Recreation
- Community Playground
Pet Policy
- Dogs and Cats Allowed
Security
- Storm Windows
- Storm Doors
- Carbon Monoxide Detectors
- Fire and Smoke Detector
- Fire Sprinkler System
Ownership History
Purchase Details
Home Financials for this Owner
Home Financials are based on the most recent Mortgage that was taken out on this home.Purchase Details
Home Financials for this Owner
Home Financials are based on the most recent Mortgage that was taken out on this home.Purchase Details
Purchase Details
Similar Homes in Abingdon, MD
Home Values in the Area
Average Home Value in this Area
Purchase History
| Date | Type | Sale Price | Title Company |
|---|---|---|---|
| Deed | $358,000 | First American Title | |
| Deed | $192,000 | Sage Title Group Llc | |
| Deed | $210,000 | -- | |
| Deed | $149,200 | -- |
Mortgage History
| Date | Status | Loan Amount | Loan Type |
|---|---|---|---|
| Previous Owner | $322,200 | New Conventional | |
| Previous Owner | $188,522 | FHA | |
| Closed | -- | No Value Available |
Property History
| Date | Event | Price | Change | Sq Ft Price |
|---|---|---|---|---|
| 03/28/2025 03/28/25 | Sold | $358,000 | +5.3% | $153 / Sq Ft |
| 03/05/2025 03/05/25 | Pending | -- | -- | -- |
| 02/28/2025 02/28/25 | For Sale | $340,000 | +77.1% | $145 / Sq Ft |
| 05/31/2013 05/31/13 | Sold | $192,000 | +12.9% | $128 / Sq Ft |
| 04/04/2013 04/04/13 | Pending | -- | -- | -- |
| 03/27/2013 03/27/13 | Price Changed | $170,000 | -10.5% | $114 / Sq Ft |
| 02/23/2013 02/23/13 | For Sale | $190,000 | -- | $127 / Sq Ft |
Tax History Compared to Growth
Tax History
| Year | Tax Paid | Tax Assessment Tax Assessment Total Assessment is a certain percentage of the fair market value that is determined by local assessors to be the total taxable value of land and additions on the property. | Land | Improvement |
|---|---|---|---|---|
| 2024 | $2,635 | $247,800 | $0 | $0 |
| 2023 | $2,502 | $229,600 | $70,000 | $159,600 |
| 2022 | $2,440 | $223,900 | $0 | $0 |
| 2021 | $2,452 | $218,200 | $0 | $0 |
| 2020 | $2,452 | $212,500 | $70,000 | $142,500 |
| 2019 | $2,436 | $211,100 | $0 | $0 |
| 2018 | $2,398 | $209,700 | $0 | $0 |
| 2017 | $2,382 | $208,300 | $0 | $0 |
| 2016 | $140 | $208,300 | $0 | $0 |
| 2015 | $2,621 | $208,300 | $0 | $0 |
| 2014 | $2,621 | $213,900 | $0 | $0 |
Agents Affiliated with this Home
-
Betsy Counts

Seller's Agent in 2025
Betsy Counts
Long & Foster
(410) 459-8226
4 in this area
63 Total Sales
-
Jenn Condon

Buyer's Agent in 2025
Jenn Condon
Corner House Realty
(443) 220-3170
1 in this area
38 Total Sales
-
Greg Vurganov

Buyer's Agent in 2013
Greg Vurganov
EXIT Preferred Realty, LLC
(443) 567-0176
10 in this area
228 Total Sales
Map
Source: Bright MLS
MLS Number: MDHR2039884
APN: 01-313738
- 2134 Nicole Way
- 582 Doefield Ct
- 560 Doefield Ct
- 549 Doefield Ct
- 540 Doefield Ct
- 508 Buckstone Garth
- 3173 Freestone Ct
- 1903 Scottish Isle Ct
- 3166 Freestone Ct
- 3000 Tipton Way
- 3293 Deale Place
- 714 Kirkcaldy Way
- 335 Overlea Place
- 3038 Tipton Way
- 309 Overlea Place
- 189 Ferring Ct
- 634 Tantallon Ct
- 174 Ferring Ct
- 305 Logan Ct
- 1316 Winding Valley Dr
