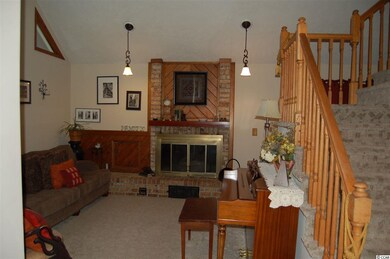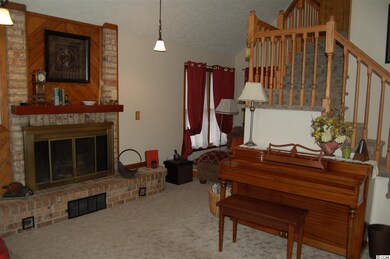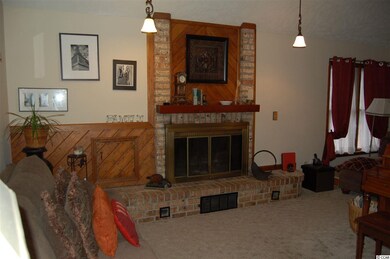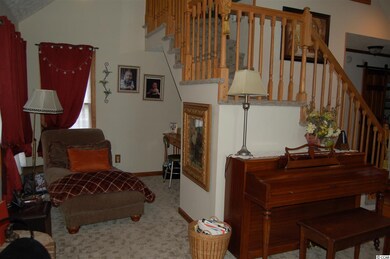
2146 Lake View Cir Myrtle Beach, SC 29575
Highlights
- Vaulted Ceiling
- Soaking Tub and Shower Combination in Primary Bathroom
- Main Floor Bedroom
- Lakewood Elementary Rated A
- Traditional Architecture
- Loft
About This Home
As of March 2020This fenced in, corner lot home was built with charm and character. The downstairs master bedroom has his and her closets and ensuite bath. Two bedrooms are downstairs with one bedroom and bath upstairs. This home has a lovely formal dining room for dinners with friends and family. Recently updated kitchen with breakfast nook, overlooks patio and beautiful woodsy backyard. You can sit by the fireplace in the living room and curl up with a good book in the little nook off the living room. When you go upstairs, you enter the loft which you could use as a library or den, along with a bedroom and a bonus room over the garage, (not included in the square footage.) The yard is fenced in and has plenty of room for kids to play outside. This home is a sought after school district and you are just minutes from the beach. Just down the street is 17 Business with all of its shops and restaurants.
Last Buyer's Agent
Joy Perpetua
Palmetto Coastal Homes License #22750
Home Details
Home Type
- Single Family
Est. Annual Taxes
- $1,062
Year Built
- Built in 1982
Lot Details
- 9,583 Sq Ft Lot
- Fenced
- Corner Lot
- Irregular Lot
- Property is zoned SF6
HOA Fees
- $20 Monthly HOA Fees
Parking
- 2 Car Attached Garage
Home Design
- Traditional Architecture
- Bi-Level Home
- Slab Foundation
- Wallpaper
- Vinyl Siding
- Tile
Interior Spaces
- 1,817 Sq Ft Home
- Vaulted Ceiling
- Ceiling Fan
- Fireplace
- Formal Dining Room
- Loft
- Carpet
- Washer and Dryer Hookup
Kitchen
- Breakfast Area or Nook
- Double Oven
- Range
- Microwave
- Dishwasher
- Stainless Steel Appliances
- Disposal
Bedrooms and Bathrooms
- 3 Bedrooms
- Main Floor Bedroom
- Bathroom on Main Level
- 3 Full Bathrooms
- Soaking Tub and Shower Combination in Primary Bathroom
Home Security
- Home Security System
- Fire and Smoke Detector
Outdoor Features
- Wood patio
Schools
- Lakewood Elementary School
- Socastee Middle School
- Socastee High School
Utilities
- Central Heating and Cooling System
- Underground Utilities
- Water Heater
- Phone Available
- Cable TV Available
Community Details
- Association fees include electric common, insurance, legal and accounting, common maint/repair, manager
- The community has rules related to fencing
Ownership History
Purchase Details
Home Financials for this Owner
Home Financials are based on the most recent Mortgage that was taken out on this home.Purchase Details
Home Financials for this Owner
Home Financials are based on the most recent Mortgage that was taken out on this home.Purchase Details
Home Financials for this Owner
Home Financials are based on the most recent Mortgage that was taken out on this home.Purchase Details
Home Financials for this Owner
Home Financials are based on the most recent Mortgage that was taken out on this home.Purchase Details
Map
Similar Homes in Myrtle Beach, SC
Home Values in the Area
Average Home Value in this Area
Purchase History
| Date | Type | Sale Price | Title Company |
|---|---|---|---|
| Warranty Deed | $235,000 | -- | |
| Warranty Deed | $195,000 | -- | |
| Deed | $196,000 | -- | |
| Deed | $141,900 | -- | |
| Interfamily Deed Transfer | $125,900 | -- |
Mortgage History
| Date | Status | Loan Amount | Loan Type |
|---|---|---|---|
| Open | $197,183 | VA | |
| Previous Owner | $50,000 | Credit Line Revolving | |
| Previous Owner | $150,000 | Fannie Mae Freddie Mac | |
| Previous Owner | $95,300 | Unknown | |
| Previous Owner | $144,738 | VA |
Property History
| Date | Event | Price | Change | Sq Ft Price |
|---|---|---|---|---|
| 03/13/2020 03/13/20 | Sold | $235,000 | -2.0% | $119 / Sq Ft |
| 01/08/2020 01/08/20 | For Sale | $239,900 | +23.0% | $122 / Sq Ft |
| 02/14/2019 02/14/19 | Sold | $195,000 | +0.1% | $107 / Sq Ft |
| 01/09/2019 01/09/19 | For Sale | $194,900 | -- | $107 / Sq Ft |
Tax History
| Year | Tax Paid | Tax Assessment Tax Assessment Total Assessment is a certain percentage of the fair market value that is determined by local assessors to be the total taxable value of land and additions on the property. | Land | Improvement |
|---|---|---|---|---|
| 2024 | $1,062 | $13,800 | $2,004 | $11,796 |
| 2023 | $1,062 | $13,800 | $2,004 | $11,796 |
| 2021 | $3,025 | $9,200 | $1,336 | $7,864 |
| 2020 | $706 | $7,600 | $1,336 | $6,264 |
| 2019 | $472 | $4,912 | $676 | $4,236 |
| 2018 | $0 | $4,336 | $676 | $3,660 |
| 2017 | $418 | $4,336 | $676 | $3,660 |
| 2016 | -- | $4,336 | $676 | $3,660 |
| 2015 | $418 | $4,336 | $676 | $3,660 |
| 2014 | $387 | $4,336 | $676 | $3,660 |
Source: Coastal Carolinas Association of REALTORS®
MLS Number: 1900577
APN: 45906010007
- 1769 Crooked Pine Dr
- 504 Pacific Commons Dr
- 1625 Deer Park Ln
- 510 Pacific Commons Dr
- 1490 Turkey Ridge Rd Unit 12-B
- 1849 Crooked Pine Dr Unit C-5
- 1861 Crooked Pine Dr Unit A5
- 534 Pacific Commons Dr
- 1360 Turkey Ridge Rd Unit A
- 1411 Turkey Ridge Rd Unit 30-B
- 1361 Turkey Ridge Rd Unit C
- 1391 Turkey Ridge Rd Unit C
- 808 Atlantic Commons Dr
- 1646 Bay Tree Ln
- 2017 N Berwick Dr
- 1820 S Kings Hwy Unit 1820a Starfish Rd
- 1864 S Kings Hwy Unit 1864 Neptune Rd
- 191 Ocean Commons Dr
- 1766 S Kings Hwy Unit 1766 SharksTooth Tra
- 1776 S Kings Hwy






