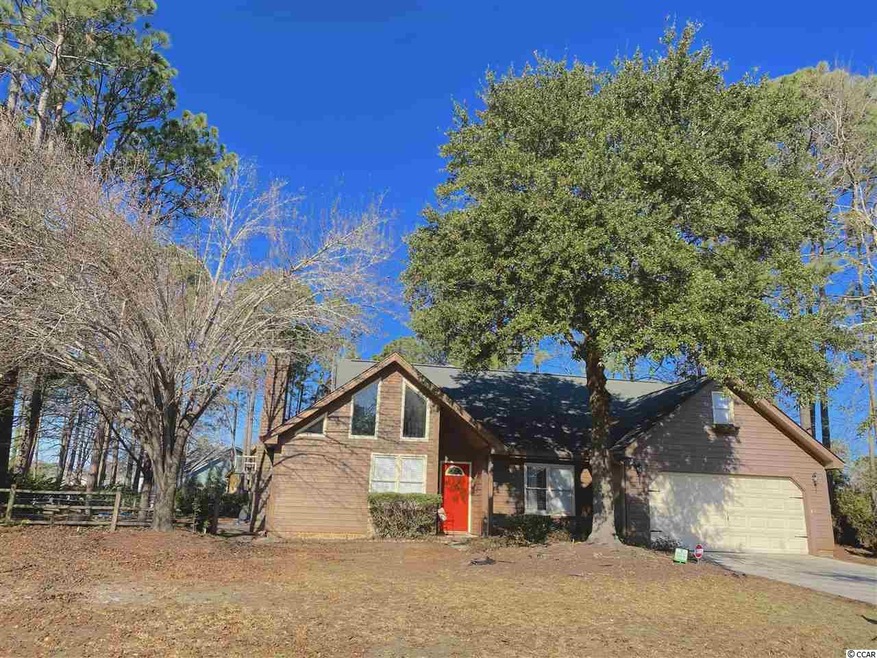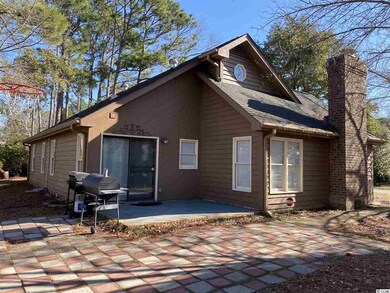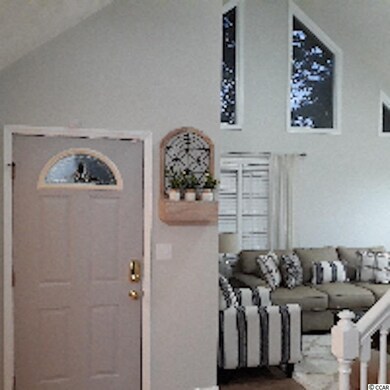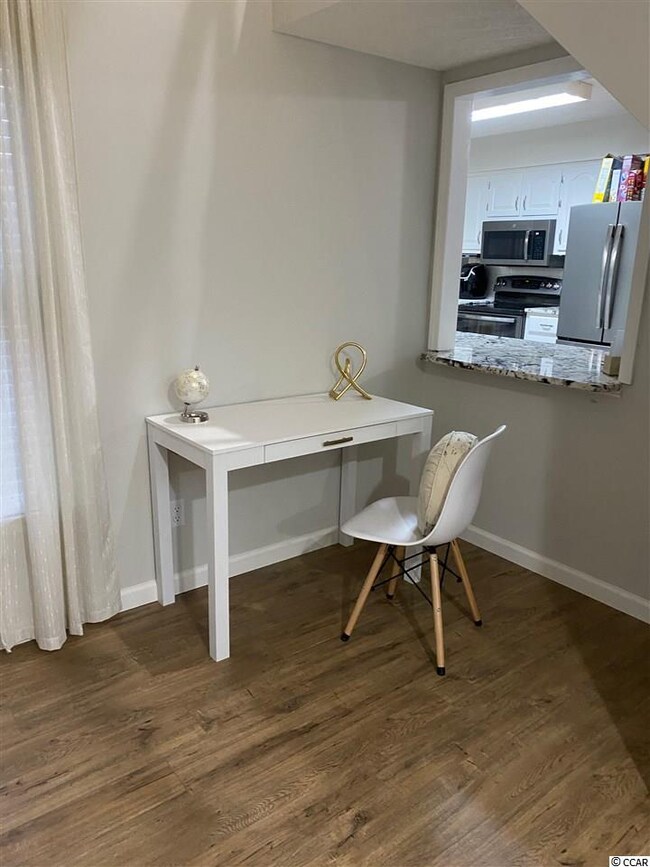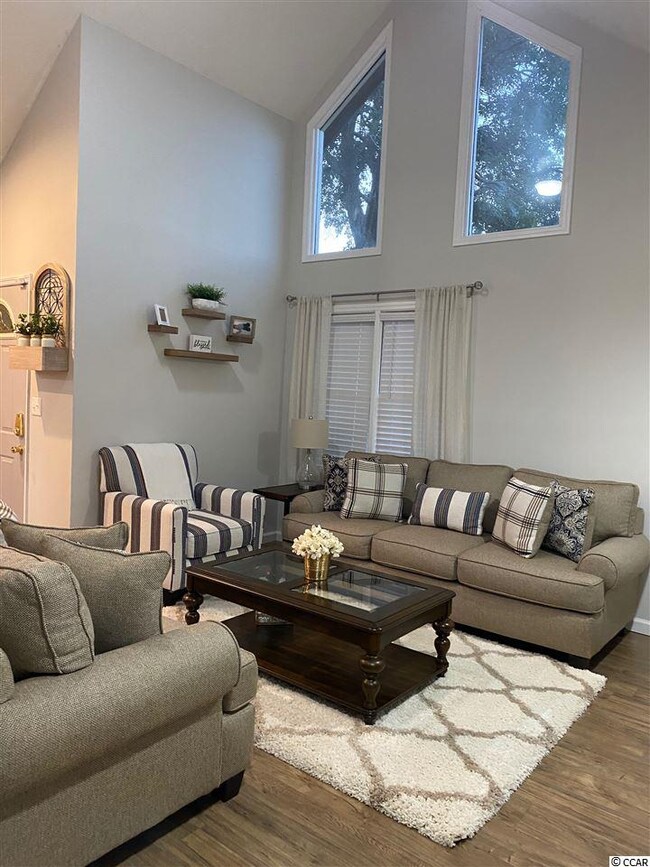
2146 Lake View Cir Myrtle Beach, SC 29575
Highlights
- Vaulted Ceiling
- Soaking Tub and Shower Combination in Primary Bathroom
- Main Floor Primary Bedroom
- Lakewood Elementary Rated A
- Traditional Architecture
- Corner Lot
About This Home
As of March 2020Style and charm is personified in this move-in renovated Chalet. It features cathedral ceilings, unique windows, and a fireplace in the living room. There is all new flooring throughout the home (luxury laminate, carpet & tile). The kitchen has stainless appliances & granite counters with a breakfast bar as well as a dinette area for your table. There is also a formal dining room for special occasions. Sliding doors in the eat-in-kitchen open to a patio overlooking a spacious fenced yard. The master bedroom and bath is on the first floor, along with a 2nd bedroom and bath. Upstairs has 2 more bedrooms and a bath, along with a cozy family room and separate nook for a play or study area. Located in the quaint and quiet area of Deerfield Plantation called Village on the Green, it is convenient to shopping, beach, entertainment & the airport. The area is gated off of Rt. 544 and the residents are able to access it with a gate fob instead of driving through the entire neighborhood. Don't miss out on this one-of-a-kind, professionally finished, charming Chalet. Measurements are approximate. Buyer is responsible to verify.
Last Agent to Sell the Property
Joy Perpetua
Palmetto Coastal Homes License #22750
Last Buyer's Agent
Joy Perpetua
Palmetto Coastal Homes License #22750
Home Details
Home Type
- Single Family
Est. Annual Taxes
- $1,062
Year Built
- Built in 1984
Lot Details
- 0.26 Acre Lot
- Fenced
- Corner Lot
- Rectangular Lot
HOA Fees
- $25 Monthly HOA Fees
Parking
- 2 Car Detached Garage
- Garage Door Opener
Home Design
- Traditional Architecture
- Bi-Level Home
- Slab Foundation
- Wallpaper
- Wood Frame Construction
- Tile
Interior Spaces
- 1,970 Sq Ft Home
- Vaulted Ceiling
- Ceiling Fan
- Entrance Foyer
- Living Room with Fireplace
- Formal Dining Room
- Den
- Workshop
Kitchen
- Breakfast Area or Nook
- Breakfast Bar
- Range
- Microwave
- Dishwasher
- Stainless Steel Appliances
- Solid Surface Countertops
- Disposal
Flooring
- Carpet
- Laminate
Bedrooms and Bathrooms
- 4 Bedrooms
- Primary Bedroom on Main
- Split Bedroom Floorplan
- Bathroom on Main Level
- 3 Full Bathrooms
- Single Vanity
- Soaking Tub and Shower Combination in Primary Bathroom
Laundry
- Laundry Room
- Washer and Dryer Hookup
Home Security
- Home Security System
- Fire and Smoke Detector
Outdoor Features
- Patio
- Front Porch
Location
- East of US 17
- Outside City Limits
Schools
- Lakewood Elementary School
- Socastee Middle School
- Socastee High School
Utilities
- Central Heating and Cooling System
- Electric Air Filter
- Underground Utilities
- Water Heater
- Phone Available
- Cable TV Available
Community Details
- The community has rules related to fencing
Ownership History
Purchase Details
Home Financials for this Owner
Home Financials are based on the most recent Mortgage that was taken out on this home.Purchase Details
Home Financials for this Owner
Home Financials are based on the most recent Mortgage that was taken out on this home.Purchase Details
Home Financials for this Owner
Home Financials are based on the most recent Mortgage that was taken out on this home.Purchase Details
Home Financials for this Owner
Home Financials are based on the most recent Mortgage that was taken out on this home.Purchase Details
Map
Similar Homes in Myrtle Beach, SC
Home Values in the Area
Average Home Value in this Area
Purchase History
| Date | Type | Sale Price | Title Company |
|---|---|---|---|
| Warranty Deed | $235,000 | -- | |
| Warranty Deed | $195,000 | -- | |
| Deed | $196,000 | -- | |
| Deed | $141,900 | -- | |
| Interfamily Deed Transfer | $125,900 | -- |
Mortgage History
| Date | Status | Loan Amount | Loan Type |
|---|---|---|---|
| Open | $197,183 | VA | |
| Previous Owner | $50,000 | Credit Line Revolving | |
| Previous Owner | $150,000 | Fannie Mae Freddie Mac | |
| Previous Owner | $95,300 | Unknown | |
| Previous Owner | $144,738 | VA |
Property History
| Date | Event | Price | Change | Sq Ft Price |
|---|---|---|---|---|
| 03/13/2020 03/13/20 | Sold | $235,000 | -2.0% | $119 / Sq Ft |
| 01/08/2020 01/08/20 | For Sale | $239,900 | +23.0% | $122 / Sq Ft |
| 02/14/2019 02/14/19 | Sold | $195,000 | +0.1% | $107 / Sq Ft |
| 01/09/2019 01/09/19 | For Sale | $194,900 | -- | $107 / Sq Ft |
Tax History
| Year | Tax Paid | Tax Assessment Tax Assessment Total Assessment is a certain percentage of the fair market value that is determined by local assessors to be the total taxable value of land and additions on the property. | Land | Improvement |
|---|---|---|---|---|
| 2024 | $1,062 | $13,800 | $2,004 | $11,796 |
| 2023 | $1,062 | $13,800 | $2,004 | $11,796 |
| 2021 | $3,025 | $9,200 | $1,336 | $7,864 |
| 2020 | $706 | $7,600 | $1,336 | $6,264 |
| 2019 | $472 | $4,912 | $676 | $4,236 |
| 2018 | $0 | $4,336 | $676 | $3,660 |
| 2017 | $418 | $4,336 | $676 | $3,660 |
| 2016 | -- | $4,336 | $676 | $3,660 |
| 2015 | $418 | $4,336 | $676 | $3,660 |
| 2014 | $387 | $4,336 | $676 | $3,660 |
Source: Coastal Carolinas Association of REALTORS®
MLS Number: 2000512
APN: 45906010007
- 1769 Crooked Pine Dr
- 504 Pacific Commons Dr
- 1625 Deer Park Ln
- 510 Pacific Commons Dr
- 1490 Turkey Ridge Rd Unit 12-B
- 1849 Crooked Pine Dr Unit C-5
- 1861 Crooked Pine Dr Unit A5
- 534 Pacific Commons Dr
- 1360 Turkey Ridge Rd Unit A
- 1411 Turkey Ridge Rd Unit 30-B
- 1361 Turkey Ridge Rd Unit C
- 1391 Turkey Ridge Rd Unit C
- 808 Atlantic Commons Dr
- 1646 Bay Tree Ln
- 2017 N Berwick Dr
- 1820 S Kings Hwy Unit 1820a Starfish Rd
- 1864 S Kings Hwy Unit 1864 Neptune Rd
- 191 Ocean Commons Dr
- 1766 S Kings Hwy Unit 1766 SharksTooth Tra
- 1776 S Kings Hwy
