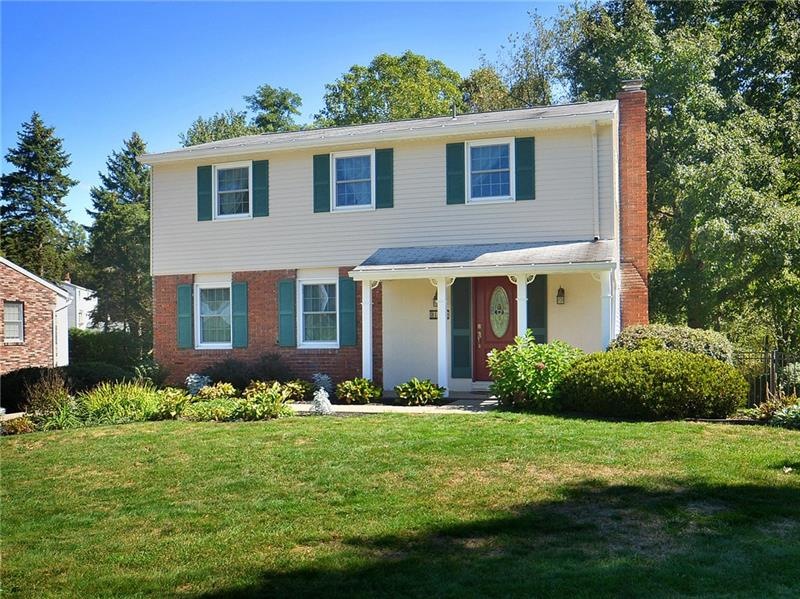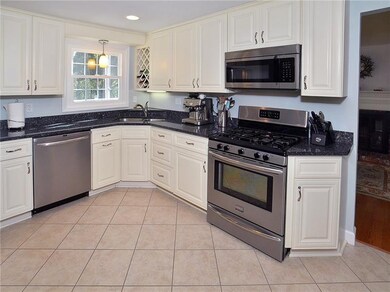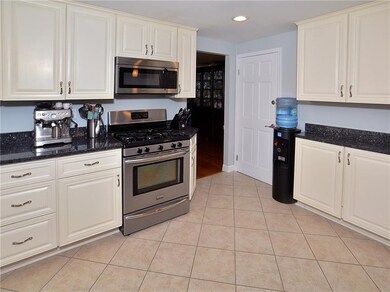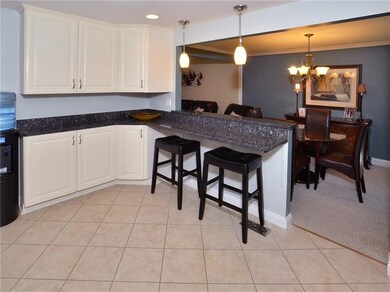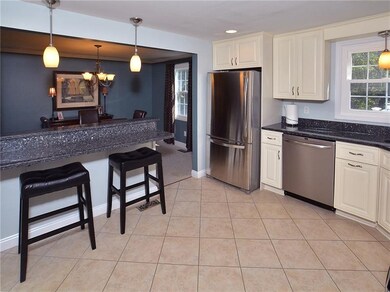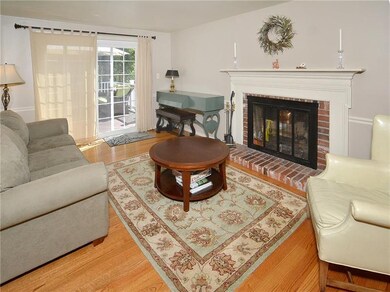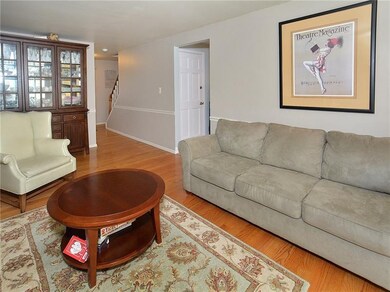
$370,000
- 4 Beds
- 3.5 Baths
- 2,125 Sq Ft
- 2096 Ramsey Rd
- Monroeville, PA
Welcome to this beautifully designed 4 bedroom, 3.5 bathroom home that blends luxury and comfort in every detail. Set on a spacious lot, this residence features an expansive floor plan perfect for both family living and entertaining. The newly updated kitchen features high end stainless steel appliances. Each bedroom offers generous space and privacy. Step outside into your own private oasis; An
Summer Jones REALTY ONE GROUP LANDMARK
