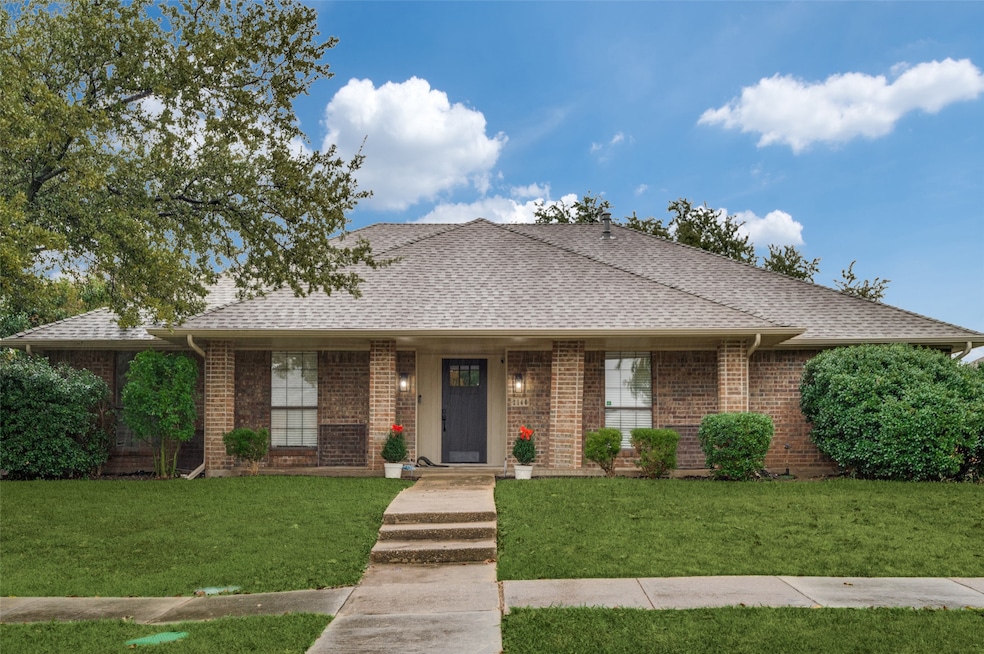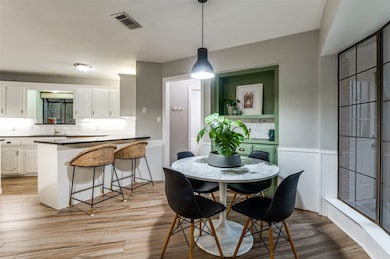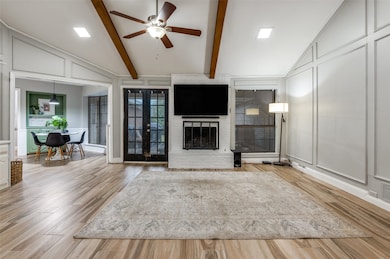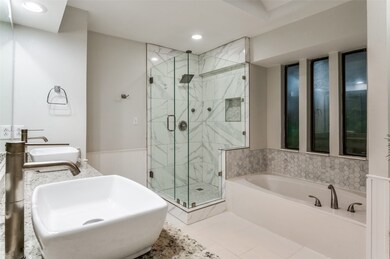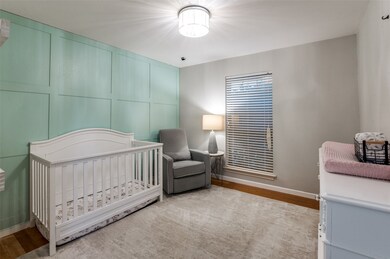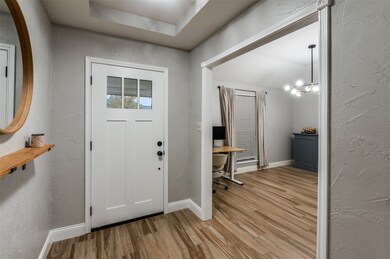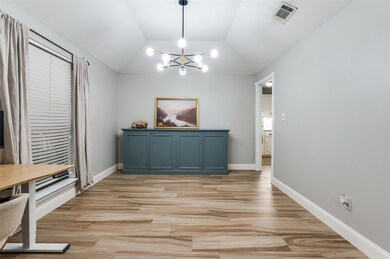
2146 San Simeon Carrollton, TX 75006
Southeast Carrollton NeighborhoodEstimated payment $2,983/month
Highlights
- Vaulted Ceiling
- Covered Patio or Porch
- Interior Lot
- Granite Countertops
- 2 Car Attached Garage
- Wet Bar
About This Home
Home for the Holidays. Step into the charm of a beautiful Mill Valley home, 3-bedroom, 2.5-bath jewel blends classic character with thoughtful updates—perfect for cozy winter nights and year-round comfort. Inside, you’re welcomed by a cozy fireplace, ideal for hanging stockings or enjoying a cup of cocoa. The living room offers a custom feel with built-in cabinets, a small wet bar, and elegant wainscoting, giving the space that nostalgic, home-for-the-holidays charm. The large dining room is wonderfully flexible—use it for festive gatherings or transform it into a bright office or cheerful playroom. This home is move-in ready for Santa, too. The new roof—also known as a prime reindeer landing pad—was replaced just 2 years ago, and the HVAC is only 1 year old, keeping the home warm through every winter season. Enjoy gatherings under the spacious covered patio, whether you’re hosting holiday dinners or unwinding after a day of nearby activities. The neighborhood is known for its friendly neighbors, adding to the welcoming atmosphere that makes Mill Valley so special. And with plenty to do nearby—including a community tennis court—you’ll always have a reason to get out and enjoy the area. This home is filled with warmth, character, and seasonal charm—ready to make your holidays (and every day!) merry and bright.
Home Details
Home Type
- Single Family
Est. Annual Taxes
- $9,182
Year Built
- Built in 1983
Lot Details
- 9,583 Sq Ft Lot
- Wood Fence
- Landscaped
- Interior Lot
- Sprinkler System
Parking
- 2 Car Attached Garage
- Alley Access
- Epoxy
- Garage Door Opener
- Driveway
Home Design
- Brick Exterior Construction
- Slab Foundation
- Composition Roof
Interior Spaces
- 1,938 Sq Ft Home
- 1-Story Property
- Wet Bar
- Paneling
- Vaulted Ceiling
- Decorative Lighting
- Gas Log Fireplace
- Fireplace Features Masonry
- Window Treatments
- Living Room with Fireplace
- Carbon Monoxide Detectors
Kitchen
- Electric Oven
- Electric Cooktop
- Microwave
- Dishwasher
- Kitchen Island
- Granite Countertops
- Disposal
Flooring
- Laminate
- Ceramic Tile
Bedrooms and Bathrooms
- 3 Bedrooms
- Walk-In Closet
Laundry
- Laundry in Utility Room
- Washer and Electric Dryer Hookup
Eco-Friendly Details
- Energy-Efficient HVAC
- Energy-Efficient Insulation
- Energy-Efficient Thermostat
Outdoor Features
- Covered Patio or Porch
Schools
- Blanton Elementary School
- Smith High School
Utilities
- Central Heating and Cooling System
- Heating System Uses Natural Gas
- High Speed Internet
- Cable TV Available
Community Details
- Mill Valley Ph 02 Subdivision
Listing and Financial Details
- Legal Lot and Block 2 / F
- Assessor Parcel Number 14061560560020000
Map
Home Values in the Area
Average Home Value in this Area
Tax History
| Year | Tax Paid | Tax Assessment Tax Assessment Total Assessment is a certain percentage of the fair market value that is determined by local assessors to be the total taxable value of land and additions on the property. | Land | Improvement |
|---|---|---|---|---|
| 2025 | $5,873 | $423,550 | $60,000 | $363,550 |
| 2024 | $5,873 | $446,720 | $60,000 | $386,720 |
| 2023 | $5,873 | $446,720 | $60,000 | $386,720 |
| 2022 | $7,602 | $334,150 | $60,000 | $274,150 |
| 2021 | $6,716 | $279,810 | $60,000 | $219,810 |
| 2020 | $6,945 | $279,810 | $60,000 | $219,810 |
| 2019 | $7,747 | $295,510 | $60,000 | $235,510 |
| 2018 | $6,832 | $259,030 | $50,000 | $209,030 |
| 2017 | $6,495 | $245,090 | $50,000 | $195,090 |
| 2016 | $5,794 | $218,620 | $50,000 | $168,620 |
| 2015 | $4,146 | $202,560 | $45,000 | $157,560 |
| 2014 | $4,146 | $192,160 | $45,000 | $147,160 |
Property History
| Date | Event | Price | List to Sale | Price per Sq Ft |
|---|---|---|---|---|
| 11/22/2025 11/22/25 | For Sale | $420,000 | -- | $217 / Sq Ft |
Purchase History
| Date | Type | Sale Price | Title Company |
|---|---|---|---|
| Warranty Deed | -- | Gerdes Stephen M | |
| Vendors Lien | -- | Rtt | |
| Vendors Lien | -- | Stnt | |
| Vendors Lien | -- | -- | |
| Warranty Deed | -- | -- |
Mortgage History
| Date | Status | Loan Amount | Loan Type |
|---|---|---|---|
| Open | $280,000 | Credit Line Revolving | |
| Previous Owner | $235,653 | FHA | |
| Previous Owner | $140,000 | Fannie Mae Freddie Mac | |
| Previous Owner | $93,000 | No Value Available | |
| Previous Owner | $103,550 | No Value Available |
About the Listing Agent

I’m not just here to unlock doors — I’m here to unlock possibilities. Whether you're buying your first home, upgrading, downsizing, or escaping your neighbor’s weird wind chime collection, I work tirelessly to make the process smooth, fast, and even fun. I answer texts faster than your best friend.
I know how to price a home to sell – not sit.
I treat your goals like my own (and I really like winning).
I’ll give it to you straight – no sugarcoating, unless we’re celebrating a closing
Amanda's Other Listings
Source: North Texas Real Estate Information Systems (NTREIS)
MLS Number: 21118910
APN: 14061560560020000
- 2109 Marin
- 2208 San Simeon Place
- 2109 Nob Hill
- 2163 Villa Place Unit A
- 2220 Cedar Cir
- 2215 Cedar Cir
- 2128 Pueblo Dr
- 2126 Pueblo Dr
- 2505 Fountain Cove
- 2103 Via Del Norte
- 2214 Valley Mill
- 2112 Taxco Dr
- 2218 Valley Mill
- 2320 Carol Good Ln
- 2304 Greenwood Cir
- 2312 Eastgate Dr
- 2109 Via Del Plata
- 2524 Rosebud Ct
- 2518 Via Avenida
- 2205 Timberwood
- 2222 Heads Ln
- 2145 Willow Place Unit B
- 2133 El Dorado Way
- 2035 Teton Place Unit B
- 2029 Springwood Place Unit B
- 2424 Via Barcelona
- 2508 Melissa Ln
- 2302 Carol Good Ln
- 2119 Antibes Dr
- 2113 Tampico Dr
- 2500 Guerrero Dr
- 2513 Willowdale Dr
- 2205 Timberwood
- 2051 Embassy Way
- 2021 Clubview Dr
- 2240 E Trinity Mills Rd
- 2200 E Trinity Mills Rd Unit 206
- 2200 E Trinity Mills Rd Unit 403
- 2200 E Trinity Mls Rd
- 2200 E Trinity Mls Rd Unit 315
