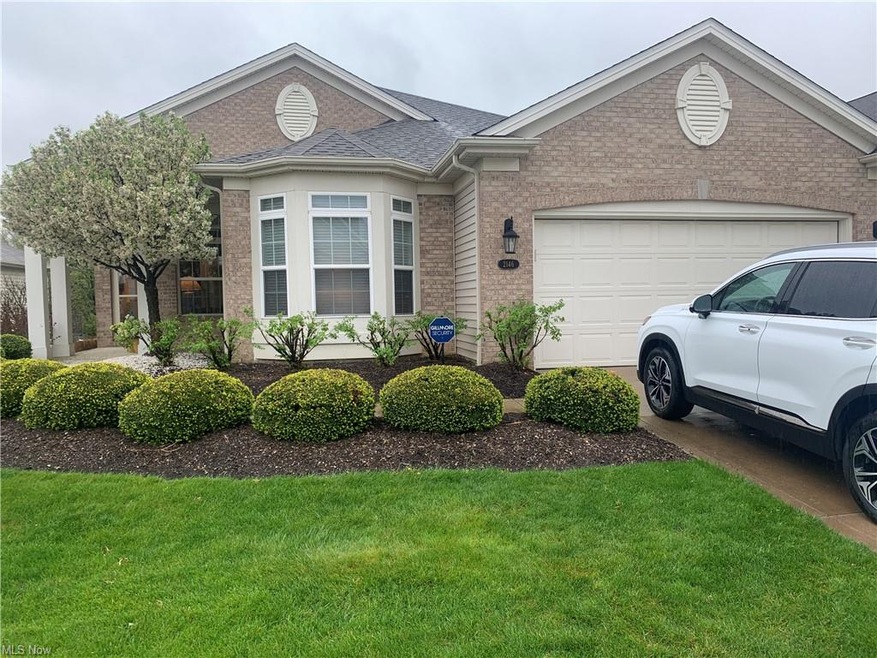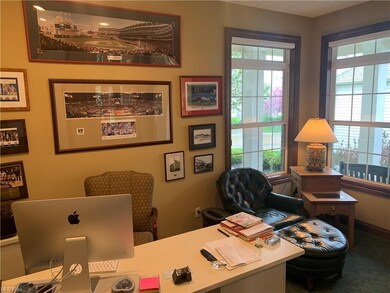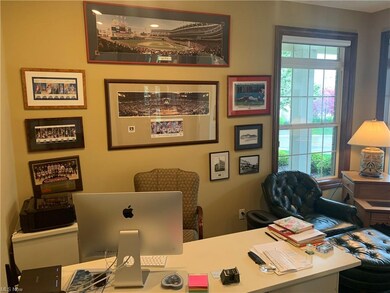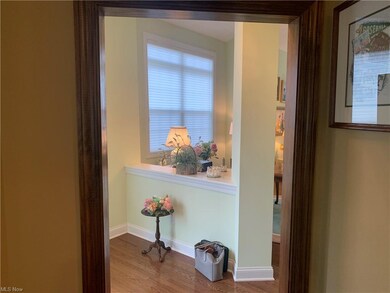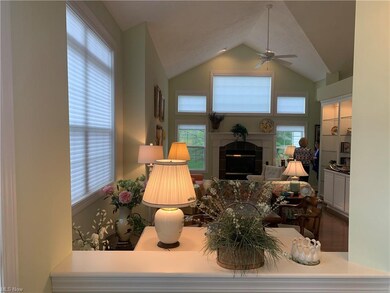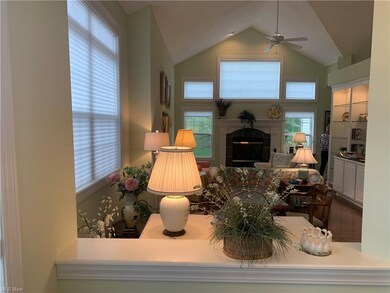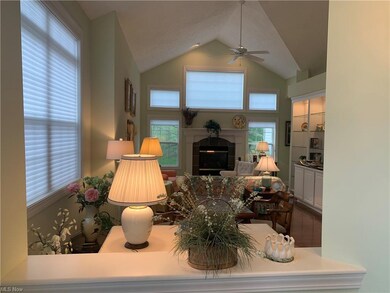
Estimated Value: $402,732 - $440,000
Highlights
- Wooded Lot
- 1 Fireplace
- Patio
- Park or Greenbelt View
- 2 Car Direct Access Garage
- 3-minute walk to Crestdale Park
About This Home
As of July 2021The joys of one-floor living coupled with minimal maintenace is situated in The Villas of Stonebridge Crossing. This beautiful 3 bedroom, 2 full bath ranch features open spaces with functional flexibility. Vaulted ceilings and large windows enhance the ambience and natural light. Meticulous and updated home featuares hardwood floors thru out the foyer, Great Room, Dining Room and Eat-in Kitchen. The Great Room has custom built-in shelves, gas fireplace and ceiling fan. The extra large gourmet kitchen features full appliances, additional Jen-Air grill, abundant cabinets w/ pull out drawers, large center island w/ breakfast bar and walk in pantry. The bright and inviting 4 season Sunroom is adjacent to the kitchen and features large windows ceiling fan, sliding door which leads to the large brick patio that oerlooks the park-like setting. The 2nd bedroom is a perfect guest room that is located away from the main living area and central to the 2nd full bath. The 3rd bedroom is currently used as a den and is nicely sized with lots of natural light. The laudry features built-in cabinets, stationary tub, closet and the washer and dryer stay with the home. The laudry leads to the 2 car garage with built-in cabinets, cold water hose bib, extra storage and garage door opener. Other extras include:new roof in 2021, security system, lawn sprinkler system, remote window blinds, great curb appeal and updated air conditioner unit. Nothing to do but move in and enjoy this gem.
Last Agent to Sell the Property
Keller Williams Chervenic Rlty License #449805 Listed on: 05/15/2021

Home Details
Home Type
- Single Family
Est. Annual Taxes
- $4,972
Year Built
- Built in 2003
Lot Details
- 8,059 Sq Ft Lot
- Lot Dimensions are 62x130
- West Facing Home
- Sprinkler System
- Wooded Lot
HOA Fees
- $230 Monthly HOA Fees
Home Design
- Brick Exterior Construction
- Asphalt Roof
- Vinyl Construction Material
Interior Spaces
- 2,044 Sq Ft Home
- 1-Story Property
- 1 Fireplace
- Park or Greenbelt Views
Kitchen
- Range
- Microwave
- Dishwasher
- Disposal
Bedrooms and Bathrooms
- 3 Main Level Bedrooms
- 2 Full Bathrooms
Laundry
- Dryer
- Washer
Home Security
- Home Security System
- Carbon Monoxide Detectors
- Fire and Smoke Detector
Parking
- 2 Car Direct Access Garage
- Garage Drain
- Garage Door Opener
- Parking Lot
Outdoor Features
- Patio
Utilities
- Forced Air Heating and Cooling System
- Heating System Uses Gas
Community Details
- Association fees include insurance, entrance maint., landscaping, property management, reserve fund, snow removal, trash removal
- Stonebridge Crossing Ph 2 Community
Listing and Financial Details
- Assessor Parcel Number 5618242
Ownership History
Purchase Details
Purchase Details
Home Financials for this Owner
Home Financials are based on the most recent Mortgage that was taken out on this home.Purchase Details
Purchase Details
Home Financials for this Owner
Home Financials are based on the most recent Mortgage that was taken out on this home.Similar Homes in Stow, OH
Home Values in the Area
Average Home Value in this Area
Purchase History
| Date | Buyer | Sale Price | Title Company |
|---|---|---|---|
| Bell Gretchen S | -- | None Listed On Document | |
| Sues Gretchen | $345,000 | American Land Title Company | |
| Klar Richard E | $266,890 | Chicago Title Insurance Comp |
Mortgage History
| Date | Status | Borrower | Loan Amount |
|---|---|---|---|
| Previous Owner | Klar Richard E | $190,000 | |
| Previous Owner | Parkview Homes Inc | $46,520 |
Property History
| Date | Event | Price | Change | Sq Ft Price |
|---|---|---|---|---|
| 07/12/2021 07/12/21 | Sold | $345,000 | -1.4% | $169 / Sq Ft |
| 06/17/2021 06/17/21 | Pending | -- | -- | -- |
| 06/11/2021 06/11/21 | For Sale | $350,000 | 0.0% | $171 / Sq Ft |
| 05/18/2021 05/18/21 | Pending | -- | -- | -- |
| 05/15/2021 05/15/21 | For Sale | $350,000 | -- | $171 / Sq Ft |
Tax History Compared to Growth
Tax History
| Year | Tax Paid | Tax Assessment Tax Assessment Total Assessment is a certain percentage of the fair market value that is determined by local assessors to be the total taxable value of land and additions on the property. | Land | Improvement |
|---|---|---|---|---|
| 2025 | $6,174 | $109,774 | $23,807 | $85,967 |
| 2024 | $6,174 | $109,774 | $23,807 | $85,967 |
| 2023 | $6,174 | $109,774 | $23,807 | $85,967 |
| 2022 | $6,407 | $100,709 | $21,840 | $78,869 |
| 2021 | $5,696 | $100,044 | $21,840 | $78,204 |
| 2020 | $5,597 | $100,040 | $21,840 | $78,200 |
| 2019 | $4,972 | $82,970 | $21,840 | $61,130 |
| 2018 | $4,891 | $82,970 | $21,840 | $61,130 |
| 2017 | $5,029 | $82,970 | $21,840 | $61,130 |
| 2016 | $5,177 | $82,970 | $21,840 | $61,130 |
| 2015 | $5,029 | $82,970 | $21,840 | $61,130 |
| 2014 | $5,033 | $82,970 | $21,840 | $61,130 |
| 2013 | $4,927 | $81,730 | $21,840 | $59,890 |
Agents Affiliated with this Home
-
Donna Montgomery

Seller's Agent in 2021
Donna Montgomery
Keller Williams Chervenic Rlty
14 in this area
60 Total Sales
-
Larry Bukovey

Seller Co-Listing Agent in 2021
Larry Bukovey
Keller Williams Chervenic Rlty
(330) 571-2794
13 in this area
34 Total Sales
-
Jacob Coker

Buyer's Agent in 2021
Jacob Coker
Keller Williams Chervenic Rlty
(330) 329-2211
37 in this area
210 Total Sales
Map
Source: MLS Now
MLS Number: 4278040
APN: 56-18242
- 4406 Forest Lake Ct
- 4750 Somerset Dr
- 0 Stow Rd Unit 5102979
- 2426 Wrens Dr S Unit 2C
- 4803 Heights Dr
- 1877 Clearbrook Dr
- 4134 Forest Heights Rd
- 1856 Clearbrook Dr Unit 1860
- 2523 Sherwood Dr
- 4710 Hilary Cir
- 2568 Celia Dr
- 5027 Lake Breeze Landing
- 4697 Maple Spur Dr Unit 4701
- 5015 Portland Cove
- 1632 Cypress Ct
- 1607 Arndale Rd
- 1529 Spruce Hill Dr
- 4233 N Gilwood Dr
- 1642 Hibbard Dr
- 4913 Independence Cir Unit C
- 2146 Stonebridge Crossing
- 2140 Stonebridge Crossing
- 2134 Stonebridge Crossing
- 2158 Stonebridge Crossing
- 2147 Stonebridge Crossing
- 2141 Stonebridge Crossing
- 2153 Stonebridge Crossing
- 2128 Stonebridge Crossing
- 2164 Stonebridge Crossing
- 2159 Stonebridge Crossing
- 4399 Forest Lake Ct
- 2165 Stonebridge Crossing
- 2122 Stonebridge Crossing
- 2170 Stonebridge Crossing
- 4405 Forest Lake Ct
- 2112 Glen Valley Cir
- 2116 Stonebridge Crossing
- 2118 Glen Valley Cir
- 2106 Glen Valley Cir
- 4400 Forest Lake Ct
