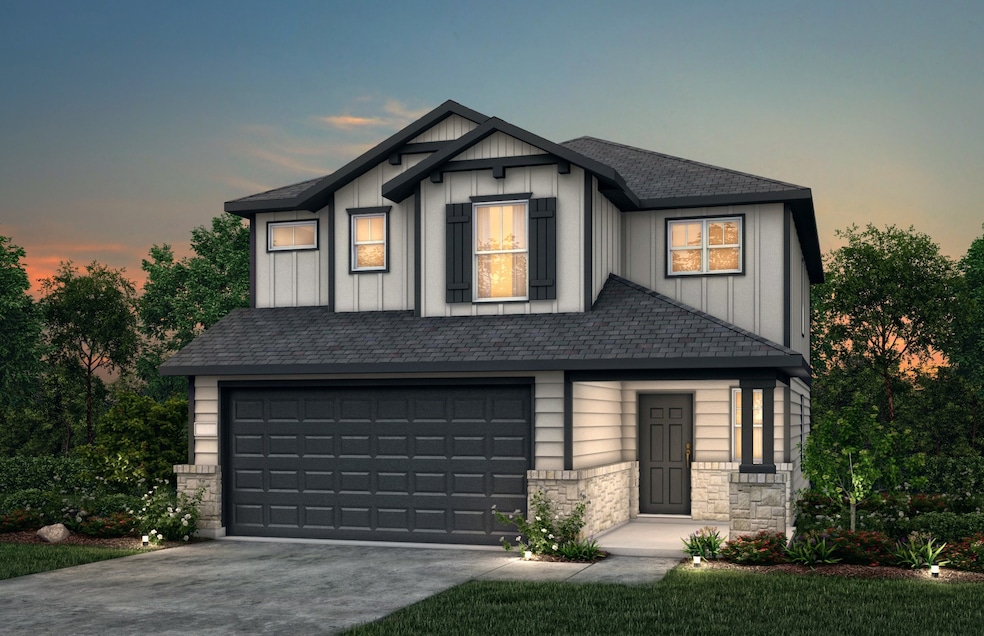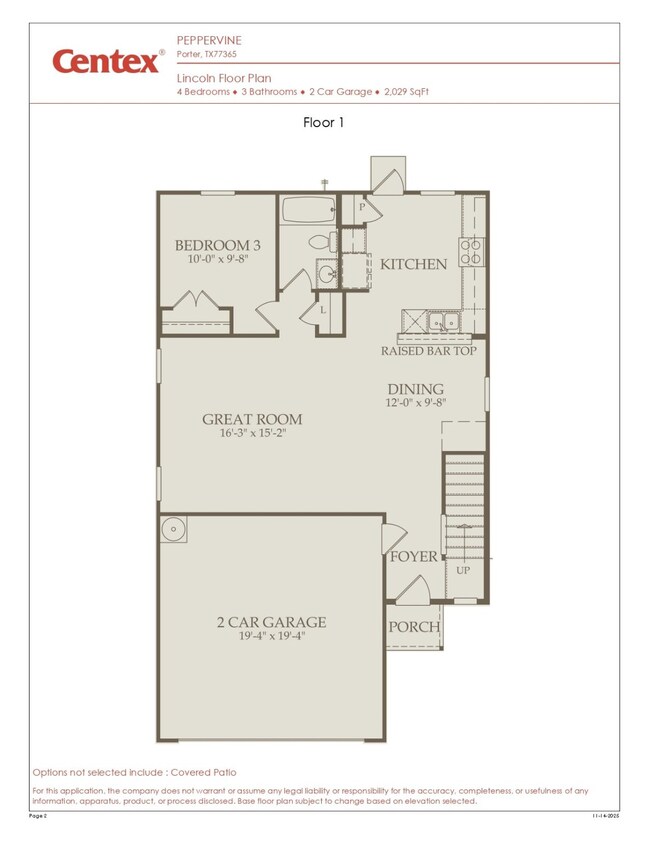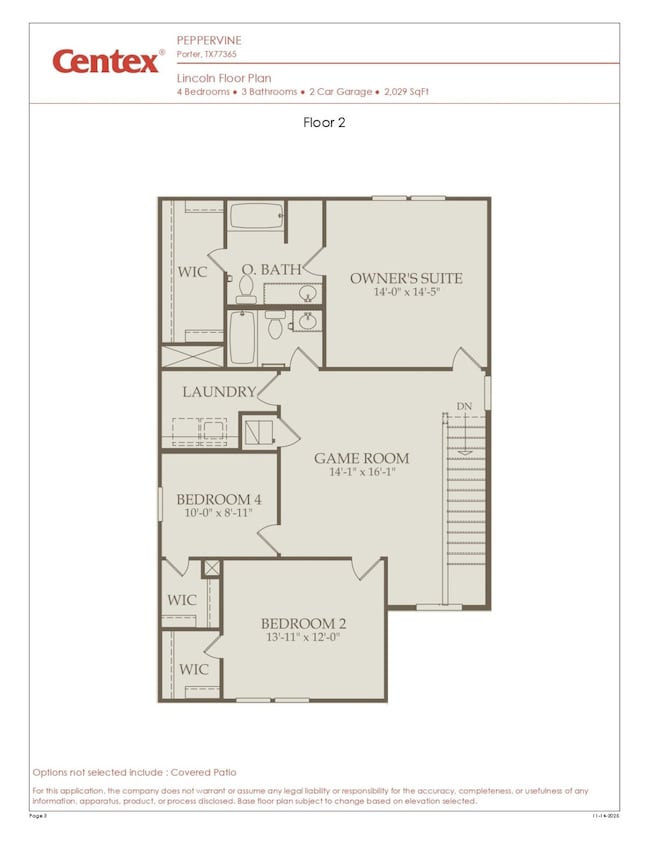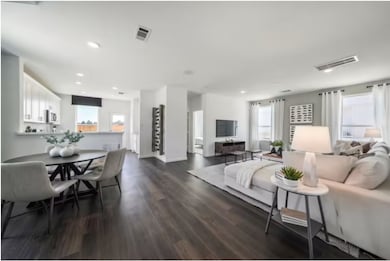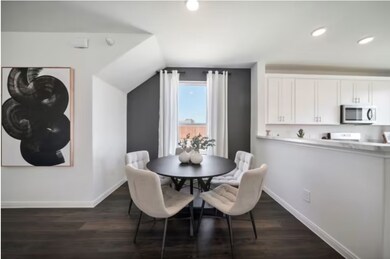21460 Austell Pond Dr Porter, TX 77365
Estimated payment $2,179/month
Highlights
- New Construction
- Adjacent to Greenbelt
- Granite Countertops
- Bens Branch Elementary Rated A-
- Traditional Architecture
- 2 Car Attached Garage
About This Home
Don’t miss the chance to own this former Peppervine model home, packed with designer accent walls and a layout built for comfort, functionality, and everyday living. The popular Lincoln floor plan by Centex offers 4 bedrooms, 3 full baths, and 2,029 sq ft of well-planned space—perfect for growing families, guests, or anyone looking for a home with flexibility. The main floor features a highly desirable secondary bedroom with a full bath, giving you the perfect setup for visitors, in-laws, or a private office. The open-concept living, dining, and kitchen areas are ideal for hosting and offer a warm, inviting flow that makes this home stand out. Upstairs, retreat to the spacious primary suite, complete with comfort, privacy, and modern style. Two additional bedrooms and a huge game room create an incredible second-floor living space—perfect for movie nights, a playroom, or a second family area. Schedule a tour today! Disclaimer: Home does not include furniture.
Home Details
Home Type
- Single Family
Est. Annual Taxes
- $7,543
Year Built
- Built in 2022 | New Construction
Lot Details
- 4,714 Sq Ft Lot
- Adjacent to Greenbelt
- North Facing Home
- Back Yard Fenced
- Sprinkler System
HOA Fees
- $46 Monthly HOA Fees
Parking
- 2 Car Attached Garage
Home Design
- Traditional Architecture
- Brick Exterior Construction
- Slab Foundation
- Composition Roof
- Wood Siding
- Stone Siding
Interior Spaces
- 2,029 Sq Ft Home
- 2-Story Property
Kitchen
- Breakfast Bar
- Gas Oven
- Gas Range
- Microwave
- Dishwasher
- Granite Countertops
- Disposal
Flooring
- Carpet
- Vinyl Plank
- Vinyl
Bedrooms and Bathrooms
- 4 Bedrooms
- 3 Full Bathrooms
- Bathtub with Shower
Schools
- Bens Branch Elementary School
- Woodridge Forest Middle School
- West Fork High School
Utilities
- Central Heating and Cooling System
- Heating System Uses Gas
Community Details
- Crest Management Association, Phone Number (281) 945-4625
- Built by Centex
- Peppervine Subdivision
Map
Home Values in the Area
Average Home Value in this Area
Tax History
| Year | Tax Paid | Tax Assessment Tax Assessment Total Assessment is a certain percentage of the fair market value that is determined by local assessors to be the total taxable value of land and additions on the property. | Land | Improvement |
|---|---|---|---|---|
| 2025 | $7,543 | $186,895 | $58,000 | $128,895 |
| 2024 | $1,884 | $226,811 | $58,000 | $168,811 |
| 2023 | $1,884 | $58,000 | $58,000 | -- |
Property History
| Date | Event | Price | List to Sale | Price per Sq Ft |
|---|---|---|---|---|
| 11/14/2025 11/14/25 | For Sale | $284,798 | -- | $140 / Sq Ft |
Source: Houston Association of REALTORS®
MLS Number: 30214727
APN: 7833-00-00200
- 21487 Austell Pond Dr
- 0 Bentwood Oaks Dr Unit 98451505
- 24637 Cascade Haven Rd
- 24641 Cascade Haven Rd
- 21471 Austell Pond Dr
- 21467 Austell Pond Dr
- 21463 Austell Pond Dr
- 21353 Rising Fawn Rd
- 24661 Monarch Forest Dr
- 24652 Monarch Forest Dr
- 24660 Monarch Forest Dr
- 24608 Applewood Crest Ln
- 24502 Red Hawthorn Trace
- 21602 Fox Gully Ln
- 24621 Hosford Meadows Dr
- 24636 Hosford Meadows Dr
- 25321 Ramrock Dr
- 25398 Ramrock Dr
- 25295 Bull Ridge Dr
- 21382 Russell Chase Dr
- 21464 Austell Pond Dr
- 24664 Monarch Forest Dr
- 21654 Fox Gully Ln
- 21633 Fox Gully Ln
- 21407 Austell Pond Dr
- 24527 Red Hawthorn Trace
- 24502 Red Hawthorn Trace
- 24514 Red Hawthorn Trace
- 21349 Terreton Springs Dr
- 24546 Red Hawthorn Trace
- 21337 W Knox Dr
- 21401 W Hammond Dr
- 21312 Terreton Springs Dr
- 4250 Woodridge Pkwy Unit 1002
- 4250 Woodridge Pkwy Unit 1095
- 4250 Woodridge Pkwy Unit 1063
- 4250 Woodridge Pkwy Unit 1091
- 4250 Woodridge Pkwy Unit 1016
- 25119 Bells Canyon Dr
- 25416 Grotto Falls Ln
