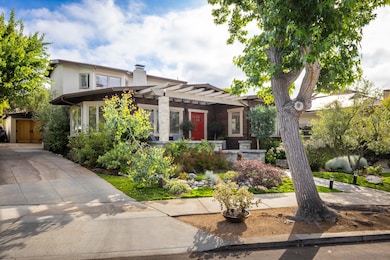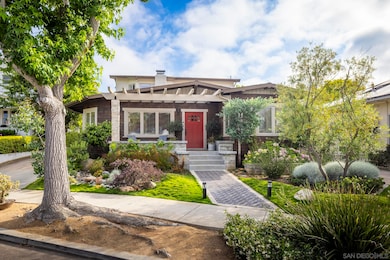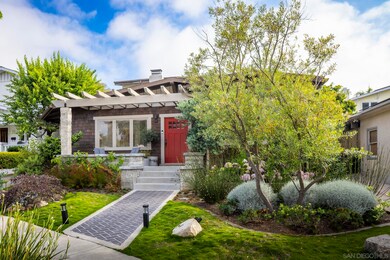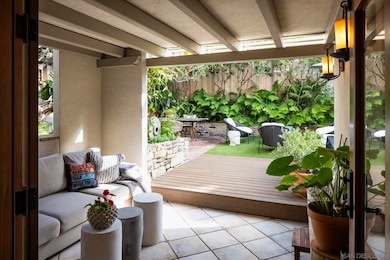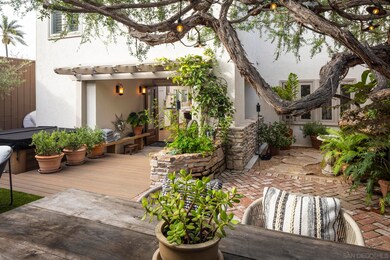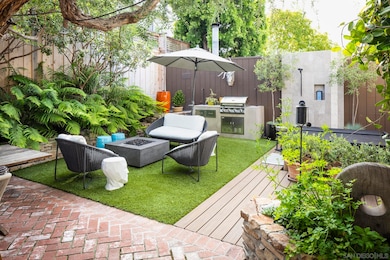
2147 Pine St San Diego, CA 92103
Mission Hills NeighborhoodEstimated payment $14,539/month
Highlights
- Custom Home
- Retreat
- 1 Car Detached Garage
- Grant K-8 Rated A-
- Home Office
- Tankless Water Heater
About This Home
A Masterpiece of Modern Living. Step into this impeccably remodeled Craftsman bungalow, where high design meets luxurious comfort. Reimagined by designer/builder Keith Roberti, every detail has been curated to the highest standard. From top-of-the-line appliances to premium finishes throughout, this home is a true showpiece. Enter the home via the inviting front porch overlooking custom landscaping and a faux riverbed. The light-filled interior features sleek new flooring, custom paint, ceramic countertops, conservatory, working fireplace, a new HVAC system, and an expansive, open layout. The bright, airy kitchen showcases a Wolf range and hood, built-in bar, extensive storage, Sonos sound system, and designer lighting. Double doors open onto the lush backyard, which features a new hot tub, outdoor shower, premium decking, built-in BBQ station and fire pit, and low-maintenance landscaping that creates inviting outdoor rooms for entertaining or relaxing. What was once a three-bedroom floor plan has been transformed into two stunning, oversized primary suites, complete with built-in closet systems, den or office space, and luxurious bathrooms. Need a third bedroom downstairs? The layout can easily be converted to accommodate your needs. 2147 Pine Street isn’t just a home; it’s a work of art that blends design, function, and lifestyle into one spectacular package.
Listing Agent
Berkshire Hathaway HomeServices California Properties License #00755789 Listed on: 07/21/2025

Home Details
Home Type
- Single Family
Est. Annual Taxes
- $8,792
Year Built
- Built in 1913
Lot Details
- 4,500 Sq Ft Lot
- Partially Fenced Property
- Wood Fence
- Level Lot
Parking
- 1 Car Detached Garage
- Garage Door Opener
- Driveway
- On-Street Parking
Home Design
- Custom Home
- Craftsman Architecture
- Cottage
- Turnkey
- Shingle Roof
- Shingle Siding
- Stucco Exterior
Interior Spaces
- 2,048 Sq Ft Home
- 2-Story Property
- Family Room
- Living Room with Fireplace
- Home Office
- Crawl Space
Kitchen
- Gas Cooktop
- Dishwasher
- Disposal
Bedrooms and Bathrooms
- 3 Bedrooms
- Retreat
- 2 Full Bathrooms
Laundry
- Laundry closet
- Full Size Washer or Dryer
- Stacked Washer and Dryer
Additional Features
- Pool Equipment or Cover
- Tankless Water Heater
Listing and Financial Details
- Assessor Parcel Number 443-250-46-00
Map
Home Values in the Area
Average Home Value in this Area
Tax History
| Year | Tax Paid | Tax Assessment Tax Assessment Total Assessment is a certain percentage of the fair market value that is determined by local assessors to be the total taxable value of land and additions on the property. | Land | Improvement |
|---|---|---|---|---|
| 2025 | $8,792 | $730,978 | $520,458 | $210,520 |
| 2024 | $8,792 | $716,646 | $510,253 | $206,393 |
| 2023 | $8,596 | $702,596 | $500,249 | $202,347 |
| 2022 | $8,364 | $688,821 | $490,441 | $198,380 |
| 2021 | $14,639 | $1,189,519 | $787,052 | $402,467 |
| 2020 | $14,461 | $1,177,323 | $778,982 | $398,341 |
| 2019 | $14,197 | $1,154,239 | $763,708 | $390,531 |
| 2018 | $13,242 | $1,131,608 | $748,734 | $382,874 |
| 2017 | $80 | $1,109,420 | $734,053 | $375,367 |
| 2016 | $12,720 | $1,087,667 | $719,660 | $368,007 |
| 2015 | $12,531 | $1,071,331 | $708,851 | $362,480 |
| 2014 | $12,332 | $1,050,346 | $694,966 | $355,380 |
Property History
| Date | Event | Price | Change | Sq Ft Price |
|---|---|---|---|---|
| 07/21/2025 07/21/25 | For Sale | $2,495,000 | +38.6% | $1,218 / Sq Ft |
| 08/17/2021 08/17/21 | Sold | $1,800,000 | +6.2% | $879 / Sq Ft |
| 07/19/2021 07/19/21 | Pending | -- | -- | -- |
| 07/14/2021 07/14/21 | For Sale | $1,695,000 | -- | $828 / Sq Ft |
Purchase History
| Date | Type | Sale Price | Title Company |
|---|---|---|---|
| Grant Deed | -- | Chicago Title | |
| Grant Deed | $1,825,000 | California Title Company | |
| Grant Deed | $997,500 | Chicago Title Company | |
| Grant Deed | $939,000 | First American Title | |
| Interfamily Deed Transfer | -- | None Available | |
| Grant Deed | $1,095,000 | Fidelity National Title | |
| Grant Deed | $390,000 | Commonwealth Land Title Co | |
| Deed | $391,500 | -- | |
| Deed | $145,000 | -- |
Mortgage History
| Date | Status | Loan Amount | Loan Type |
|---|---|---|---|
| Open | $500,000 | Credit Line Revolving | |
| Previous Owner | $132,000 | Credit Line Revolving | |
| Previous Owner | $753,250 | New Conventional | |
| Previous Owner | $760,000 | New Conventional | |
| Previous Owner | $798,000 | New Conventional | |
| Previous Owner | $697,500 | Unknown | |
| Previous Owner | $697,500 | Purchase Money Mortgage | |
| Previous Owner | $593,000 | Unknown | |
| Previous Owner | $876,000 | Purchase Money Mortgage | |
| Previous Owner | $250,000 | Credit Line Revolving | |
| Previous Owner | $20,000 | Unknown |
Similar Homes in the area
Source: San Diego MLS
MLS Number: 250034033
APN: 443-250-46
- 2019 Fort Stockton Dr
- 4472 Hortensia St
- 4232 Arden Way
- 1855 Fort Stockton Dr
- 1864 Sunset Blvd
- 4280 Trias St
- 4430 Arista St
- 1728 W Lewis St
- 2270 Juan St
- 1845 Lyndon Rd
- 1621 Hotel Cir S Unit E209
- 1605 Hotel Cir S Unit B102
- 1621 Hotel Cir S Unit E125
- 1621 Hotel Cir S Unit E114
- 1621 Hotel Cir S Unit E324
- 1625 Hotel Cir S Unit C211
- Lot 19 Randolph St
- 2235 Linwood St Unit A7
- 3975 Hortensia St Unit E7
- 2195 Hayden Way
- 4478 Hortensia St
- 4224 Ingleside Ave Unit 1
- 4224 Ingleside Ave Unit 26
- 4246 Trias St
- 1625 Hotel Cir S Unit 210
- 1605 Hotel Cir S Unit 105
- 1621 Hotel Cir S Unit 103
- 4034 Ampudia St
- 1878 Washington Place
- 3975 Old Town Ave Unit 13
- 2284 Congress St
- 2186 W California St
- 1841 Linwood St
- 1772 Guy St
- 1440 Hotel Cir N
- 3625 Keating St Unit Harbor Lights II
- 5865 Friars Rd Unit 3414
- 5765 Friars Rd
- 1336 Bush St Unit (Upper Unit)
- 5605 Friars Rd Unit 270

