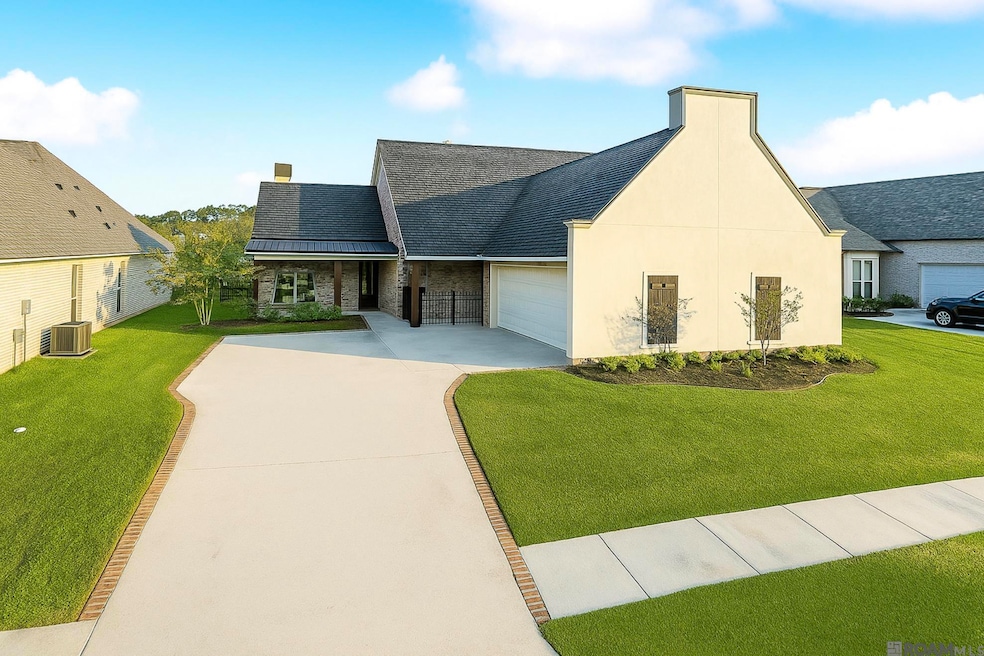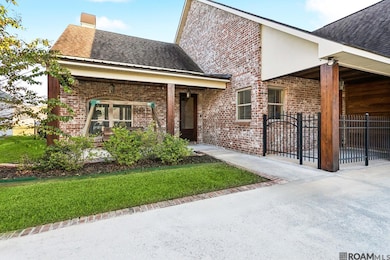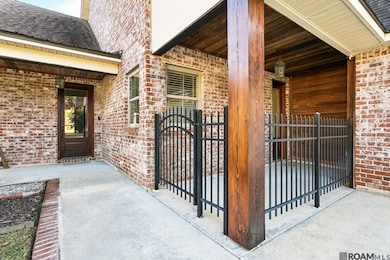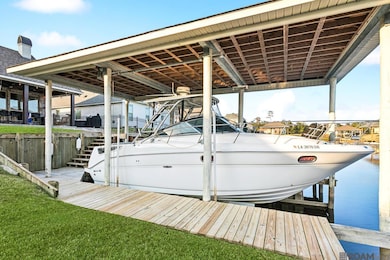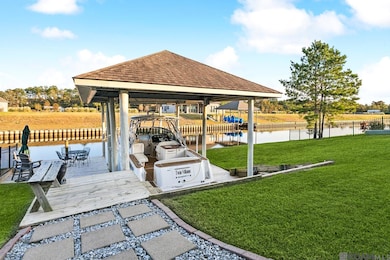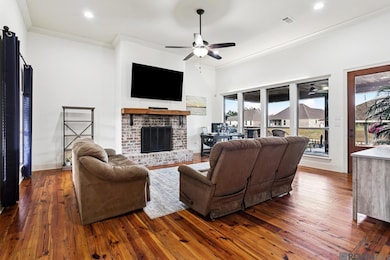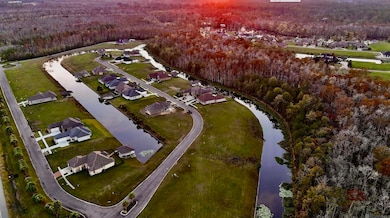21478 Yellow Fin Dr Springfield, LA 70462
Estimated payment $2,550/month
Highlights
- Traditional Architecture
- Cooling Available
- Ceiling Fan
- Walk-In Closet
- Ceiling height of 9 feet or more
- En-Suite Bathroom
About This Home
Experience peaceful river living at its finest in this beautiful custom home located in a quiet, secluded gated community in Springfield, LA. Enjoy premier access to the Blood River, Tickfaw River, nearby tributaries and Lake Pontchartrain—an unbeatable lifestyle for boaters and outdoor lovers. This rare offering is the only custom home for sale in the neighborhood, and the only property available with a boat lift, covered slip, and bulkhead already in place. These complete setups seldom come to market. The lift supports up to 16,000 lbs, accommodating boats up to 35 feet long and 40 feet tall, and the current vessel stored in the lift measures 31’4” long, 10’6” wide, and 13’ tall. The home did not flood, is not in a flood zone, and no flood insurance is required. Features include 3 bedrooms, 2 bathrooms, new wood on the deck around the boat slip (only 6 months old), an extra-large carport that can fit an F-250, a large storage closet, and an enlarged rear concrete patio. Inside, you’ll find no carpet anywhere, a spacious master suite with a large bathroom, shower, and walk-in closet, a fully fenced yard, smart-home features, a new dishwasher, and a charming front gated courtyard perfect for pets. Outside, a dedicated play area with playset can easily be converted into an adult fire-pit retreat. Brick construction provides timeless durability, and the community offers quick boat access to Blood River as well as convenient proximity to two major launches—Riverside Marina and Boopaloos Bar & Restaurant. Easy access to the interstate, Hammond, New Orleans, Baton Rouge, and Prairieville makes this the perfect blend of privacy and convenience. River life meets luxury and comfort—this is the opportunity you’ve been waiting for. Seller is willing to pay closing costs and rate buy-downs with an acceptable offer and can accommodate either a long or short closing timeline.
Home Details
Home Type
- Single Family
Est. Annual Taxes
- $2,798
Year Built
- Built in 2014
Lot Details
- 0.26 Acre Lot
- Lot Dimensions are 75 x 150
HOA Fees
- $50 Monthly HOA Fees
Home Design
- Traditional Architecture
- Brick Exterior Construction
- Slab Foundation
Interior Spaces
- 2,102 Sq Ft Home
- 1-Story Property
- Ceiling height of 9 feet or more
- Ceiling Fan
Bedrooms and Bathrooms
- 3 Bedrooms
- En-Suite Bathroom
- Walk-In Closet
- 2 Full Bathrooms
Parking
- 4 Parking Spaces
- Carport
Utilities
- Cooling Available
- Heating Available
Community Details
- Bruces Harbor Subdivision
Map
Home Values in the Area
Average Home Value in this Area
Tax History
| Year | Tax Paid | Tax Assessment Tax Assessment Total Assessment is a certain percentage of the fair market value that is determined by local assessors to be the total taxable value of land and additions on the property. | Land | Improvement |
|---|---|---|---|---|
| 2024 | $2,798 | $34,275 | $4,800 | $29,475 |
| 2023 | $2,256 | $25,880 | $4,800 | $21,080 |
| 2022 | $2,278 | $25,880 | $4,800 | $21,080 |
| 2021 | $2,288 | $25,880 | $4,800 | $21,080 |
| 2020 | $2,273 | $25,880 | $4,800 | $21,080 |
| 2019 | $2,089 | $23,380 | $3,270 | $20,110 |
| 2018 | $2,089 | $23,380 | $3,270 | $20,110 |
| 2017 | $2,078 | $23,380 | $3,270 | $20,110 |
| 2015 | $291 | $3,270 | $3,270 | $0 |
| 2014 | $203 | $2,250 | $2,250 | $0 |
Property History
| Date | Event | Price | List to Sale | Price per Sq Ft | Prior Sale |
|---|---|---|---|---|---|
| 11/14/2025 11/14/25 | For Sale | $430,000 | +22.9% | $205 / Sq Ft | |
| 04/30/2020 04/30/20 | Sold | -- | -- | -- | View Prior Sale |
| 04/30/2020 04/30/20 | Sold | -- | -- | -- | View Prior Sale |
| 04/29/2020 04/29/20 | For Sale | $350,000 | 0.0% | $167 / Sq Ft | |
| 03/31/2020 03/31/20 | Pending | -- | -- | -- | |
| 03/27/2020 03/27/20 | For Sale | $350,000 | 0.0% | $167 / Sq Ft | |
| 07/24/2015 07/24/15 | Sold | -- | -- | -- | View Prior Sale |
| 07/02/2015 07/02/15 | Pending | -- | -- | -- | |
| 06/20/2014 06/20/14 | For Sale | $349,900 | -- | $166 / Sq Ft |
Purchase History
| Date | Type | Sale Price | Title Company |
|---|---|---|---|
| Deed | $350,000 | None Available |
Mortgage History
| Date | Status | Loan Amount | Loan Type |
|---|---|---|---|
| Open | $332,500 | Purchase Money Mortgage |
Source: Greater Baton Rouge Association of REALTORS®
MLS Number: 2025020987
APN: 0612671
- 21494 Yellow Fin Dr
- Myrtle Plan at Bruce's Harbor
- Franklin Plan at Bruce's Harbor
- Vacherie Plan at Bruce's Harbor
- DuPont Plan at Bruce's Harbor
- Gramercy Plan at Bruce's Harbor
- Melrose Plan at Bruce's Harbor
- Burnside Plan at Bruce's Harbor
- Duplessis Plan at Bruce's Harbor
- Broussard Plan at Bruce's Harbor
- Belmont II Plan at Bruce's Harbor
- LaCroix Plan at Bruce's Harbor
- Springfield Plan at Bruce's Harbor
- 21489 Bluefin Dr
- 21449 Bluefin Dr
- 21438 Yellowfin Dr
- 21441 Bluefin Dr
- 21513 Bluefin Dr
- 21555 Yellow Fin Dr
- 21563 Yellowfin Dr
- 31963 Tetanne Dr
- 21786 Rosemound Ln
- 20415 Carpenter Rd
- 38748 Blailey Dr Unit B1
- 39798 River Oaks Dr
- 40063 W I-55 Service Rd
- 355 Interstate 55 Service Rd
- TBD Interstate 55 Service Rd
- 355 S E I-55 Service Rd
- TBD I-55 Service Rd
- 43058 Happywoods Rd
- 370 Cedar Ln
- 28403 Longfellow Ln
- 241 Grove St
- 42169 Broad Walk Ave
- 42169 Broadwalk Ave
- 127 Park View Ct
- 42351 Broadwalk Ave Unit B
- 11176 Merlo Dr
- 14207 W Club Deluxe Rd
