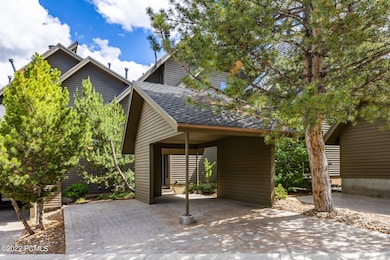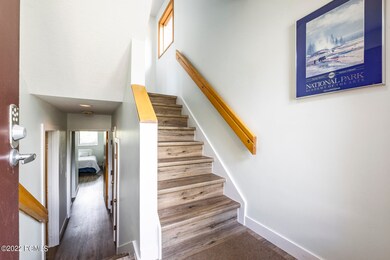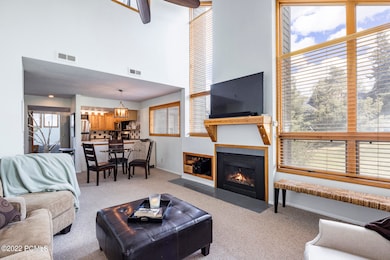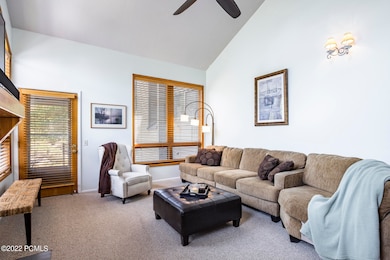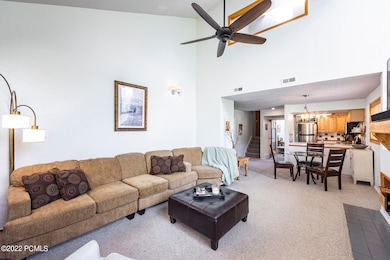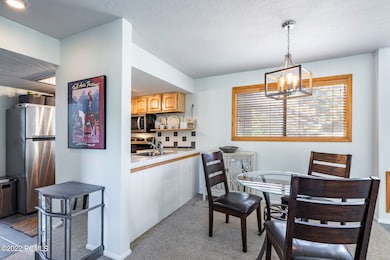
2148 Apache Trail Unit 12 Park City, UT 84098
Highlights
- Views of Ski Resort
- Fitness Center
- Property is near public transit
- Parley's Park Elementary School Rated A-
- Clubhouse
- Vaulted Ceiling
About This Home
As of August 2022This 4 bedroom townhome is an ideal location for endless recreation all year round. A short walk to the Canyons resort ski Cabriolet, hiking and biking trails out your front door, minutes to the Canyons golf, and exceptional homeowners amenities including multiple spas, clubhouse, gym, swimming pool and tennis court, ensure that your outdoor pursuits are covered. Great room adjoins the kitchen and informal dining with vaulted ceilings and dramatic windows. Features include 2 fireplaces, great floorplan, 1 covered parking space, 1 assigned parking space, laundry, and several storage closets. Primary suite is located upstairs, 1 guest room on the main floor, 2 guest rooms on the lower floor. This home has not been remodeled, giving you the opportunity to simply enjoy as is, or bring in your style. Surrounded by large trees and beautiful landscaping, the natural light, location and neighborhood will always impress you and your guests. This property does allow nightly rentals, and is located 12 minutes to Old Town, 8 minutes to the Junction and 45 minutes to SLC Airport.
Last Agent to Sell the Property
Summit Sotheby's International Realty License #9444110-SA00 Listed on: 07/22/2022

Last Buyer's Agent
Kathy Chilson
FNIS
Townhouse Details
Home Type
- Townhome
Est. Annual Taxes
- $5,625
Year Built
- Built in 1982 | Remodeled in 1992
Lot Details
- 871 Sq Ft Lot
- Property fronts a private road
- Landscaped
- Few Trees
HOA Fees
- $667 Monthly HOA Fees
Property Views
- Ski Resort
- Woods
- Trees
- Mountain
Home Design
- Mountain Contemporary Architecture
- Slab Foundation
- Wood Frame Construction
- Composition Roof
- Asphalt Roof
- Wood Siding
Interior Spaces
- 2,127 Sq Ft Home
- Partially Furnished
- Vaulted Ceiling
- Ceiling Fan
- 2 Fireplaces
- Wood Burning Fireplace
- Great Room
- Dining Room
- Storage
Kitchen
- Oven
- Electric Range
- Microwave
- Dishwasher
- Disposal
Flooring
- Carpet
- Tile
- Vinyl
Bedrooms and Bathrooms
- 4 Bedrooms | 1 Main Level Bedroom
Laundry
- Laundry Room
- Washer
Home Security
Parking
- Carport
- No Garage
Outdoor Features
- Patio
Location
- Property is near public transit
- Property is near a bus stop
Utilities
- No Cooling
- Baseboard Heating
- Natural Gas Connected
- Tankless Water Heater
- Phone Available
- Cable TV Available
Listing and Financial Details
- Assessor Parcel Number Rp-T-12
Community Details
Overview
- Association fees include internet, amenities, cable TV, com area taxes, insurance, maintenance exterior, ground maintenance, management fees, shuttle service, snow removal
- Association Phone (435) 645-8300
- Visit Association Website
- Red Pine Subdivision
Amenities
- Common Area
- Sauna
- Clubhouse
Recreation
- Tennis Courts
- Fitness Center
- Community Pool
- Community Spa
Pet Policy
- No Pets Allowed
Security
- Fire and Smoke Detector
Ownership History
Purchase Details
Home Financials for this Owner
Home Financials are based on the most recent Mortgage that was taken out on this home.Purchase Details
Home Financials for this Owner
Home Financials are based on the most recent Mortgage that was taken out on this home.Purchase Details
Home Financials for this Owner
Home Financials are based on the most recent Mortgage that was taken out on this home.Similar Homes in Park City, UT
Home Values in the Area
Average Home Value in this Area
Purchase History
| Date | Type | Sale Price | Title Company |
|---|---|---|---|
| Warranty Deed | -- | Real Advantage Title Insurance | |
| Warranty Deed | -- | Park City Title Co | |
| Warranty Deed | -- | Park City Title Co |
Mortgage History
| Date | Status | Loan Amount | Loan Type |
|---|---|---|---|
| Open | $1,042,400 | New Conventional | |
| Previous Owner | $248,000 | New Conventional | |
| Previous Owner | $351,200 | New Conventional |
Property History
| Date | Event | Price | Change | Sq Ft Price |
|---|---|---|---|---|
| 08/24/2022 08/24/22 | Sold | -- | -- | -- |
| 08/24/2022 08/24/22 | Off Market | -- | -- | -- |
| 07/26/2022 07/26/22 | Pending | -- | -- | -- |
| 07/22/2022 07/22/22 | For Sale | $1,280,000 | 0.0% | $602 / Sq Ft |
| 06/29/2022 06/29/22 | Pending | -- | -- | -- |
| 06/22/2022 06/22/22 | For Sale | $1,280,000 | +252.6% | $602 / Sq Ft |
| 11/01/2012 11/01/12 | Sold | -- | -- | -- |
| 09/01/2012 09/01/12 | Pending | -- | -- | -- |
| 12/04/2010 12/04/10 | For Sale | $363,000 | -- | $171 / Sq Ft |
Tax History Compared to Growth
Tax History
| Year | Tax Paid | Tax Assessment Tax Assessment Total Assessment is a certain percentage of the fair market value that is determined by local assessors to be the total taxable value of land and additions on the property. | Land | Improvement |
|---|---|---|---|---|
| 2023 | $8,585 | $1,500,000 | $280,000 | $1,220,000 |
| 2022 | $5,801 | $896,000 | $280,000 | $616,000 |
| 2021 | $5,625 | $755,000 | $280,000 | $475,000 |
| 2020 | $5,362 | $680,000 | $280,000 | $400,000 |
| 2019 | $5,620 | $680,000 | $280,000 | $400,000 |
| 2018 | $4,958 | $600,000 | $200,000 | $400,000 |
| 2017 | $3,994 | $520,000 | $120,000 | $400,000 |
| 2016 | $2,809 | $340,000 | $120,000 | $220,000 |
| 2015 | $2,977 | $340,000 | $0 | $0 |
| 2013 | $2,789 | $300,000 | $0 | $0 |
Agents Affiliated with this Home
-
A
Seller's Agent in 2022
Annie Cashiola
Summit Sotheby's International Realty
(435) 901-0509
10 in this area
26 Total Sales
-
K
Buyer's Agent in 2022
Kathy Chilson
FNIS
-
B
Buyer's Agent in 2022
Bjoern Koch
Equity RE (Luxury Group)
(435) 645-9644
18 in this area
20 Total Sales
-
S
Buyer's Agent in 2012
Steve Blankenship
KW Park City Keller Williams Real Estate
Map
Source: Park City Board of REALTORS®
MLS Number: 12202591
APN: RP-T-12
- 2025 Canyons Resort Dr Unit B-5
- 2025 Canyons Resort Dr Unit P7
- 2025 Canyons Resort Dr Unit I-1
- 2025 Canyons Resort Dr Unit R-4
- 2025 Canyons Resort Dr Unit L-5
- 2025 Canyons Resort Dr Unit F-8
- 2025 Canyons Resort Dr Unit D-4
- 2025 Canyons Resort Dr Unit R8
- 2025 Canyons Resort Dr Unit R8
- 2100 Canyons Resort Dr Unit 21c
- 2100 Canyons Resort Dr Unit 21C
- 2653 Canyons Resort Dr Unit 420
- 2653 Canyons Resort Dr Unit 235
- 2653 Canyons Resort Dr Unit 223
- 2653 Canyons Resort Dr Unit 126
- 2653 W Canyons Resort Dr Unit 420
- 2653 W Canyons Resort Dr Unit 226
- 2653 W Canyons Resort Dr Unit 227
- 2653 W Canyons Resort Dr Unit 322
- 2653 W Canyons Resort Dr Unit 322/324

