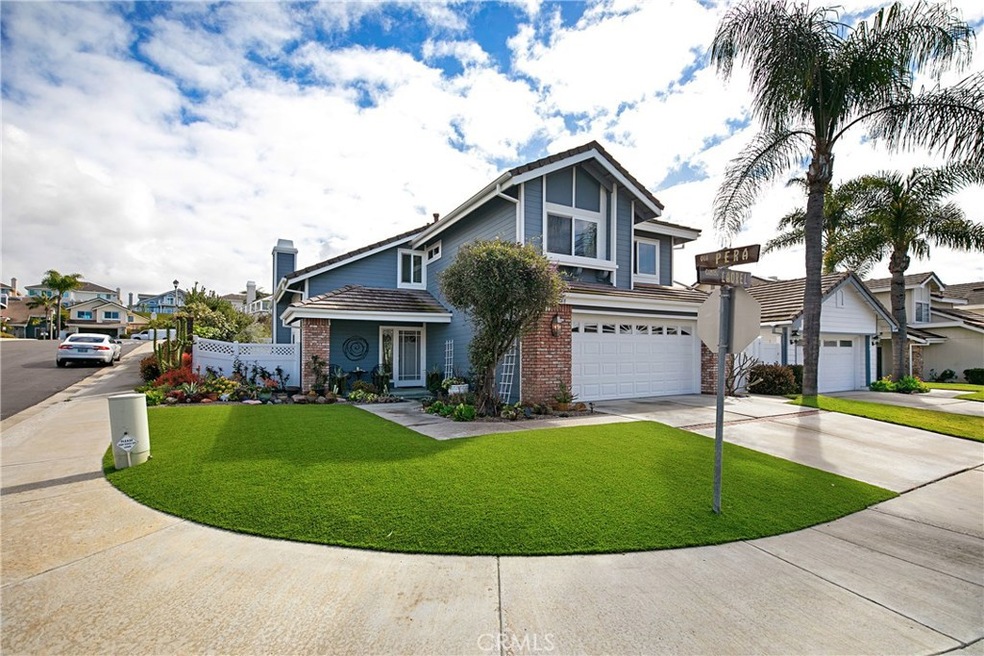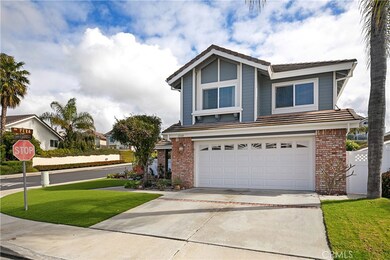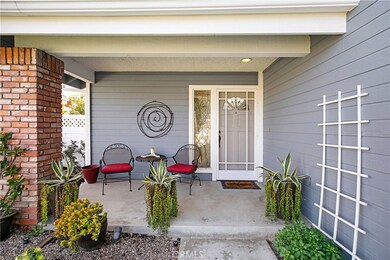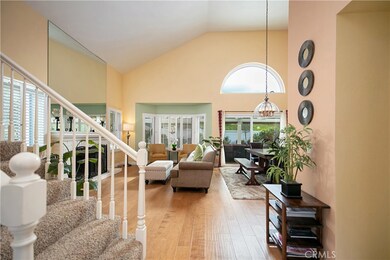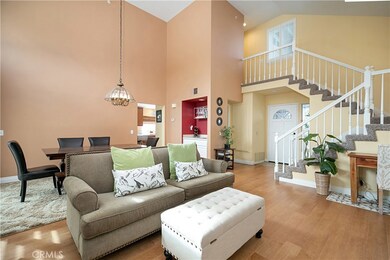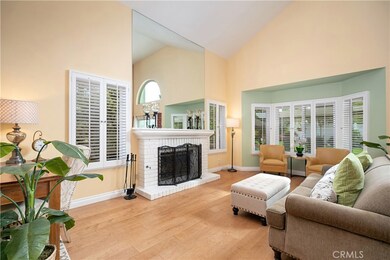
2148 Camino Laurel San Clemente, CA 92673
Marblehead NeighborhoodEstimated Value: $1,545,000 - $1,700,017
Highlights
- Ocean View
- Gated with Attendant
- Cape Cod Architecture
- Marblehead Elementary School Rated A-
- Open Floorplan
- Property is near a park
About This Home
As of August 2019Highland Light Village home on a large private corner lot is waiting for you! Open floor plan, newer windows, high ceilings, plenty of natural sunlight. Gorgeous wood flooring throughout the first level of the home. Kitchen has been remodeled- quartz counter tops, pull out cabinets and drawers, stainless steel appliances & plenty of counter space. The first level also features a spacious family room off the kitchen with prewiring for flat screen TV and surround sound. There are two sliders that lead to the backyard and covered patio from the dining room and family room. The second level features a spacious master bedroom suite with a remodeled bathroom plus two secondary bedrooms with ceiling fans. There is a remodeled guest bathroom with spacious shower & double sinks. The yard is perfect for relaxing or entertaining with a large covered patio with custom lighting. Vinyl fencing through out the back yard- and.....This beautiful home has just been upgraded with the most gorgeous top of the line artificial grass in both the front and back yards. Beautiful lush landscaping with fruit trees, gardenia, succulents.. and more. This home is located in the exclusive guard gated community of Marblehead and provides easy access to walking trails, parks, beaches, schools, shopping, entertainment & more!
********Property is a FULLY DETACHED HOME but zoned as a condo.
Last Agent to Sell the Property
Engel & Völkers Laguna Beach License #01829384 Listed on: 12/24/2018

Property Details
Home Type
- Condominium
Est. Annual Taxes
- $8,894
Year Built
- Built in 1988 | Remodeled
Lot Details
- No Common Walls
- Fenced
- Fence is in excellent condition
- Landscaped
- Level Lot
- Back and Front Yard
HOA Fees
- $244 Monthly HOA Fees
Parking
- 2 Car Attached Garage
- Parking Available
Property Views
- Ocean
- City Lights
- Peek-A-Boo
Home Design
- Cape Cod Architecture
- Turnkey
- Planned Development
- Concrete Roof
Interior Spaces
- 1,850 Sq Ft Home
- Open Floorplan
- Wired For Sound
- Cathedral Ceiling
- Recessed Lighting
- Sliding Doors
- Family Room Off Kitchen
- Living Room with Fireplace
Kitchen
- Open to Family Room
- Convection Oven
- Free-Standing Range
- Dishwasher
- Quartz Countertops
- Disposal
Flooring
- Wood
- Tile
Bedrooms and Bathrooms
- 3 Bedrooms
- All Upper Level Bedrooms
- Mirrored Closets Doors
- Dual Vanity Sinks in Primary Bathroom
- Bathtub with Shower
- Separate Shower
Laundry
- Laundry Room
- Laundry in Garage
Outdoor Features
- Covered patio or porch
- Exterior Lighting
- Rain Gutters
Location
- Property is near a park
- Suburban Location
Utilities
- Forced Air Heating System
- Phone Available
- Cable TV Available
Listing and Financial Details
- Tax Lot 5
- Tax Tract Number 12252
- Assessor Parcel Number 93636202
Community Details
Overview
- Marblehead Association, Phone Number (949) 448-6000
- Highland Light Village Subdivision
Recreation
- Community Pool
Security
- Gated with Attendant
Ownership History
Purchase Details
Home Financials for this Owner
Home Financials are based on the most recent Mortgage that was taken out on this home.Purchase Details
Purchase Details
Home Financials for this Owner
Home Financials are based on the most recent Mortgage that was taken out on this home.Purchase Details
Home Financials for this Owner
Home Financials are based on the most recent Mortgage that was taken out on this home.Similar Home in San Clemente, CA
Home Values in the Area
Average Home Value in this Area
Purchase History
| Date | Buyer | Sale Price | Title Company |
|---|---|---|---|
| Sandvig Katherine L | $825,000 | Equity Title Company | |
| Pranitis Leo J | -- | None Available | |
| Pranitis Leo J | $734,000 | Wfg Title Company Of Ca | |
| Stinson Michael C | $590,000 | Ticor Title Company |
Mortgage History
| Date | Status | Borrower | Loan Amount |
|---|---|---|---|
| Open | Sandvig Katherine L | $338,779 | |
| Open | Sandvig Katherine L | $768,500 | |
| Closed | Sandvig Katherine L | $765,000 | |
| Closed | Sandvig Katherine L | $726,525 | |
| Previous Owner | Pranitis Leo J | $417,000 | |
| Previous Owner | Stinson Michael C | $449,900 | |
| Previous Owner | Stinson Michael C | $472,000 | |
| Previous Owner | Morea John | $100,000 | |
| Previous Owner | Morea John | $40,000 | |
| Previous Owner | Morea John | $170,000 | |
| Previous Owner | Morea John | $95,000 | |
| Previous Owner | Morea John | $50,000 | |
| Previous Owner | Morea John | $97,000 |
Property History
| Date | Event | Price | Change | Sq Ft Price |
|---|---|---|---|---|
| 08/23/2019 08/23/19 | Sold | $825,000 | 0.0% | $446 / Sq Ft |
| 07/24/2019 07/24/19 | Price Changed | $824,999 | -1.8% | $446 / Sq Ft |
| 06/09/2019 06/09/19 | Price Changed | $839,999 | -1.2% | $454 / Sq Ft |
| 06/02/2019 06/02/19 | Price Changed | $849,999 | -1.2% | $459 / Sq Ft |
| 05/13/2019 05/13/19 | Price Changed | $859,888 | -0.6% | $465 / Sq Ft |
| 04/03/2019 04/03/19 | Price Changed | $864,888 | -1.1% | $468 / Sq Ft |
| 03/28/2019 03/28/19 | For Sale | $874,888 | +6.0% | $473 / Sq Ft |
| 03/26/2019 03/26/19 | Off Market | $825,000 | -- | -- |
| 01/18/2019 01/18/19 | Price Changed | $874,888 | -2.8% | $473 / Sq Ft |
| 12/24/2018 12/24/18 | For Sale | $899,888 | -- | $486 / Sq Ft |
Tax History Compared to Growth
Tax History
| Year | Tax Paid | Tax Assessment Tax Assessment Total Assessment is a certain percentage of the fair market value that is determined by local assessors to be the total taxable value of land and additions on the property. | Land | Improvement |
|---|---|---|---|---|
| 2024 | $8,894 | $884,565 | $708,803 | $175,762 |
| 2023 | $8,704 | $867,221 | $694,905 | $172,316 |
| 2022 | $8,537 | $850,217 | $681,279 | $168,938 |
| 2021 | $8,371 | $833,547 | $667,921 | $165,626 |
| 2020 | $8,287 | $825,000 | $661,072 | $163,928 |
| 2019 | $8,099 | $806,493 | $640,271 | $166,222 |
| 2018 | $7,943 | $790,680 | $627,717 | $162,963 |
| 2017 | $7,786 | $775,177 | $615,409 | $159,768 |
| 2016 | $7,636 | $759,978 | $603,342 | $156,636 |
| 2015 | $7,520 | $748,563 | $594,279 | $154,284 |
| 2014 | $6,220 | $619,791 | $454,043 | $165,748 |
Agents Affiliated with this Home
-
Heather Olson

Seller's Agent in 2019
Heather Olson
Engel & Völkers Laguna Beach
(949) 241-4197
18 Total Sales
-
Katherine Sandvig
K
Buyer's Agent in 2019
Katherine Sandvig
Top Producers Realty, Ryjen Group
2 Total Sales
Map
Source: California Regional Multiple Listing Service (CRMLS)
MLS Number: OC18295852
APN: 936-362-02
- 2144 Camino Laurel Unit 93
- 2146 Via Aguila
- 2170 Via Teca Unit 63
- 2122 Via Aguila Unit 200
- 2300 Avenida Marejada Unit 11
- 2107 Camino Laurel
- 657 Via Faisan
- 2017 Paseo Laro
- 303 Calle Paisano
- 2438 Calle Aquamarina
- 317 Calle Corral
- 2009 Via Aguila
- 2117 Avenida Espada Unit 112
- 2001 Via Aguila
- 263 Via Ballena
- 259 Via Ballena
- 703 Calle Cumbre
- 609 Calle Reata
- 1711 Colina Terrestre
- 207 Via Galicia
- 2141 Camino Laurel Unit 74
- 2164 Camino Laurel Unit 102
- 2151 Camino Laurel Unit 79
- 2148 Camino Laurel Unit 95
- 2153 Camino Laurel Unit 80
- 2156 Camino Laurel Unit 98
- 2164 Camino Laurel
- 2149 Camino Laurel Unit 78
- 2152 Camino Laurel
- 2146 Camino Laurel Unit 94
- 2148 Camino Laurel
- 2145 Camino Laurel
- 2159 Camino Laurel
- 2154 Camino Laurel
- 2138 Camino Laurel
- 2147 Camino Laurel
- 2158 Camino Laurel
- 2139 Camino Laurel
- 2151 Camino Laurel
- 2160 Camino Laurel Unit 100
