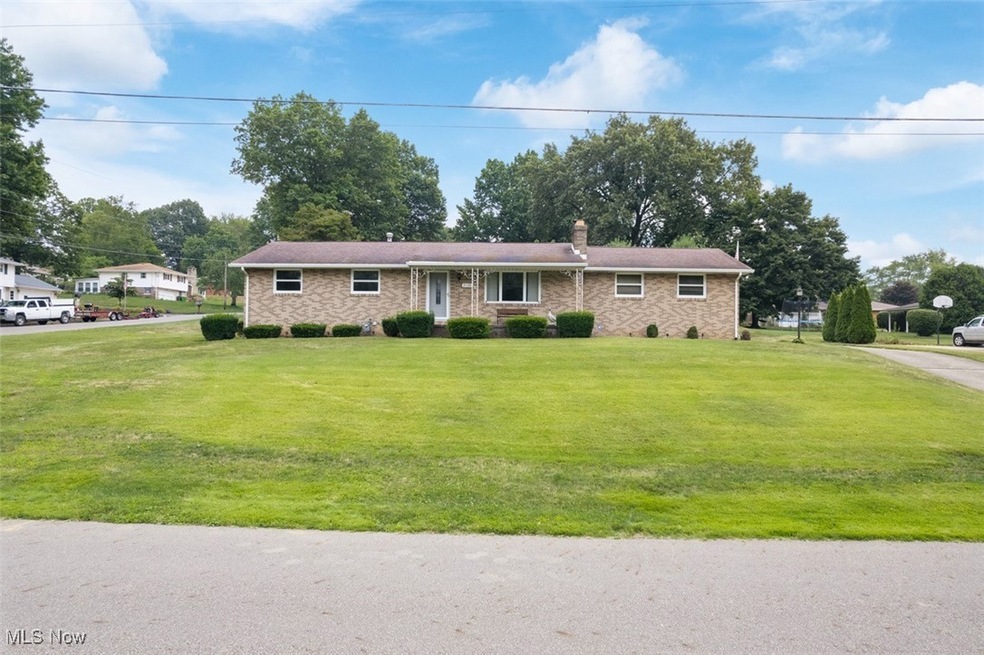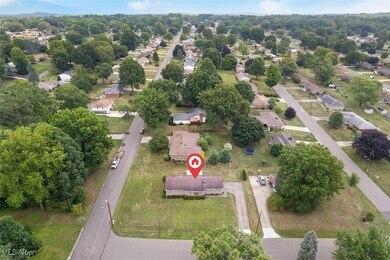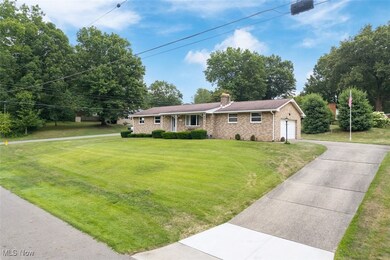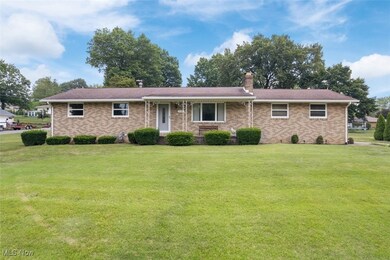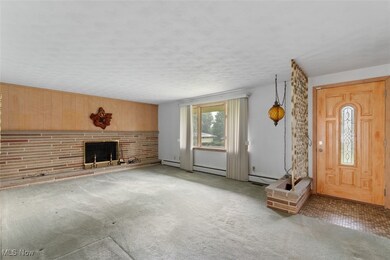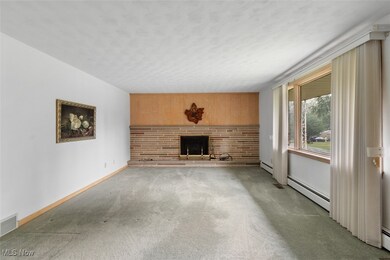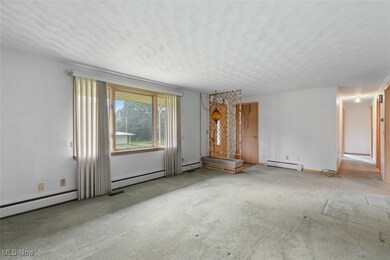
2148 Clearview St NE Massillon, OH 44646
Amherst Heights-Clearview NeighborhoodHighlights
- 2 Fireplaces
- No HOA
- 2 Car Attached Garage
- Corner Lot
- Covered Patio or Porch
- Central Air
About This Home
As of May 2025Clean Brick Ranch Home - 3 Bedroom, One Owner, Corner Lot - Massillon City, Stark Co., Massillon CSD - Onsite and Online Bidding Available. ABSOLUTE AUCTION, all sells to the highest bidders on location. ONLINE BIDDING BEGINS TUESDAY, AUGUST 20, 2024 – 12:00 PM and AUCTION LIVE ON-SITE BIDDING WILL BEGIN FRIDAY, AUGUST 23, 2024, 12:30 PM. Real Estate: Exciting opportunity in Massillon's northeast side. Clean one-owner, 3-bedroom brick ranch home on corner lot. The main floor features an eat-in kitchen, a spacious living room with a fireplace, a master bedroom with a private half bath, 2 more bedrooms, and one full bathroom. Exterior features covered concrete patio off the back of the home and attached 2-car garage. Concrete driveway. Full, partially finished basement with fireplace, living area. A nice, elevated lot. The property has been well maintained. City utilities. Gas-fired boiler heat and central AC. Don't miss this opportunity! Stark Co. parcel #604294. Half-year taxes are $827. Call the auctioneer on how to use your current home to buy this one! The home will be open for viewing on Monday, August 19, 2024, 5:00-6:00 PM. Terms On Real Estate: 10% down auction day, balance due at closing. A 10% buyer’s premium will be added to the highest bid to establish the purchase price. Any desired inspections must be made prior to bidding. All information contained herein was derived from sources believed to be correct. Information is believed to be accurate but not guaranteed.
Last Agent to Sell the Property
Kiko Brokerage Email: kristen@kikocompany.com 330-234-7110 License #2016004494 Listed on: 08/02/2024
Co-Listed By
Kiko Brokerage Email: kristen@kikocompany.com 330-234-7110 License #2018000907
Last Buyer's Agent
Kiko Brokerage Email: kristen@kikocompany.com 330-234-7110 License #2016004494 Listed on: 08/02/2024
Home Details
Home Type
- Single Family
Est. Annual Taxes
- $1,656
Year Built
- Built in 1965
Lot Details
- 0.33 Acre Lot
- Corner Lot
Parking
- 2 Car Attached Garage
Home Design
- Brick Exterior Construction
- Fiberglass Roof
- Asphalt Roof
Interior Spaces
- 1,170 Sq Ft Home
- 1-Story Property
- 2 Fireplaces
Bedrooms and Bathrooms
- 3 Main Level Bedrooms
- 1.5 Bathrooms
Basement
- Basement Fills Entire Space Under The House
- Laundry in Basement
Outdoor Features
- Covered Patio or Porch
Utilities
- Central Air
- Heating System Uses Gas
- Hot Water Heating System
Community Details
- No Home Owners Association
Listing and Financial Details
- Assessor Parcel Number 00604294
Ownership History
Purchase Details
Home Financials for this Owner
Home Financials are based on the most recent Mortgage that was taken out on this home.Purchase Details
Home Financials for this Owner
Home Financials are based on the most recent Mortgage that was taken out on this home.Similar Homes in Massillon, OH
Home Values in the Area
Average Home Value in this Area
Purchase History
| Date | Type | Sale Price | Title Company |
|---|---|---|---|
| Warranty Deed | $242,000 | Infinity Title | |
| Warranty Deed | $194,700 | None Listed On Document |
Mortgage History
| Date | Status | Loan Amount | Loan Type |
|---|---|---|---|
| Open | $247,203 | VA |
Property History
| Date | Event | Price | Change | Sq Ft Price |
|---|---|---|---|---|
| 05/23/2025 05/23/25 | Sold | $242,000 | 0.0% | $159 / Sq Ft |
| 04/14/2025 04/14/25 | Off Market | $242,000 | -- | -- |
| 04/14/2025 04/14/25 | Pending | -- | -- | -- |
| 04/09/2025 04/09/25 | Price Changed | $235,000 | -0.8% | $155 / Sq Ft |
| 03/11/2025 03/11/25 | Price Changed | $237,000 | -2.1% | $156 / Sq Ft |
| 02/19/2025 02/19/25 | For Sale | $242,000 | +24.3% | $159 / Sq Ft |
| 09/17/2024 09/17/24 | Sold | $194,700 | 0.0% | $166 / Sq Ft |
| 08/23/2024 08/23/24 | Pending | -- | -- | -- |
| 08/02/2024 08/02/24 | For Sale | $194,700 | -- | $166 / Sq Ft |
Tax History Compared to Growth
Tax History
| Year | Tax Paid | Tax Assessment Tax Assessment Total Assessment is a certain percentage of the fair market value that is determined by local assessors to be the total taxable value of land and additions on the property. | Land | Improvement |
|---|---|---|---|---|
| 2024 | -- | $54,740 | $16,800 | $37,940 |
| 2023 | $1,657 | $41,550 | $12,320 | $29,230 |
| 2022 | $998 | $41,550 | $12,320 | $29,230 |
| 2021 | $1,032 | $41,550 | $12,320 | $29,230 |
| 2020 | $1,610 | $37,840 | $11,310 | $26,530 |
| 2019 | $323 | $37,840 | $11,310 | $26,530 |
| 2018 | $1,578 | $37,840 | $11,310 | $26,530 |
| 2017 | $1,512 | $34,790 | $10,150 | $24,640 |
| 2016 | $1,326 | $31,190 | $9,910 | $21,280 |
| 2015 | $261 | $31,190 | $9,910 | $21,280 |
| 2014 | $1,310 | $30,450 | $9,660 | $20,790 |
| 2013 | $131 | $30,450 | $9,660 | $20,790 |
Agents Affiliated with this Home
-
Andrea Spano

Seller's Agent in 2025
Andrea Spano
High Point Real Estate Group
(330) 573-5137
1 in this area
39 Total Sales
-
Joe Lattanzio

Buyer's Agent in 2025
Joe Lattanzio
EXP Realty, LLC.
(216) 276-4110
1 in this area
84 Total Sales
-
Kristen Kiko

Seller's Agent in 2024
Kristen Kiko
Kiko
(330) 453-9187
6 in this area
270 Total Sales
-
Pete Kiko

Seller Co-Listing Agent in 2024
Pete Kiko
Kiko
(330) 749-7898
4 in this area
123 Total Sales
Map
Source: MLS Now
MLS Number: 5059091
APN: 00604294
- 801 Taggart Ave NE
- 1850 Amherst Rd NE
- 1635 Jolynn St NE
- 1056 Taggart St NW
- Grand Cayman w/ Basement Plan at Sippo Reserves
- Eden Cay w/ Basement Plan at Sippo Reserves
- Aruba Bay w/ Basement Plan at Sippo Reserves
- Grand Bahama w/ Basement Plan at Sippo Reserves
- 3555 Riverside Ave NW
- 1204 Taggart St NW
- 1544 Amherst Rd NE
- 3484 Amherst Ave NW
- 1209 Providence Rd NE
- 3315 Broadhaven Ave NW
- 826 Bennington Ave NE
- 1267 Plymouth St NW
- 210 Mccadden Ave NE
- 3252 Stahl Ave NW
- 9077 Traphagen St NW
- 1013 Lake Ave NE
