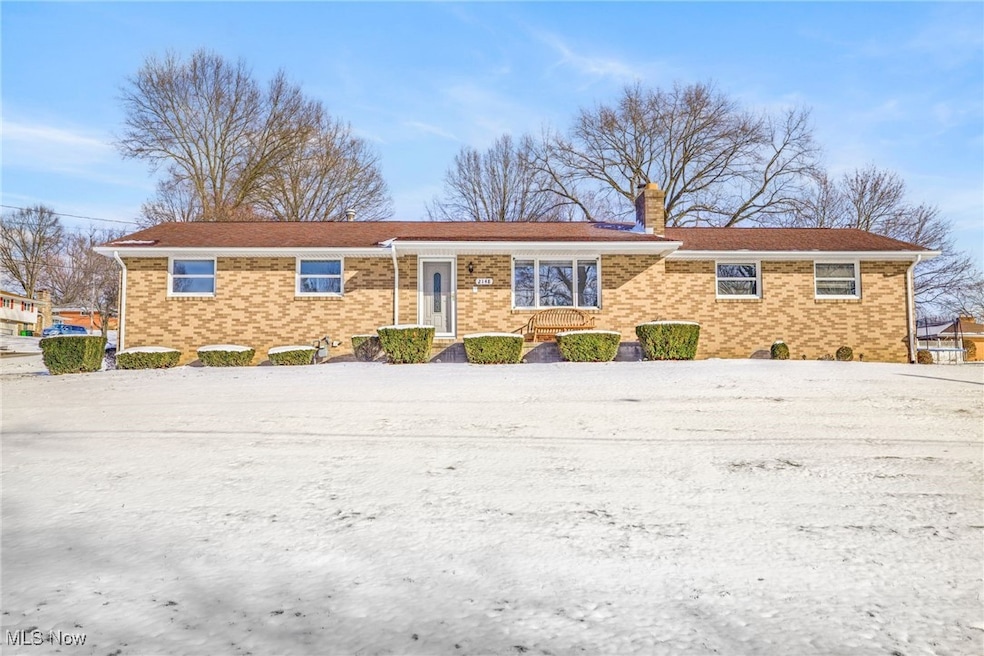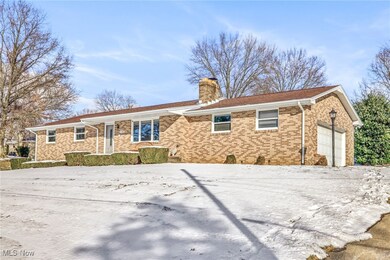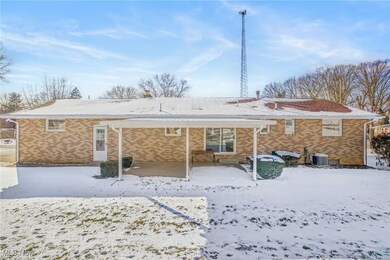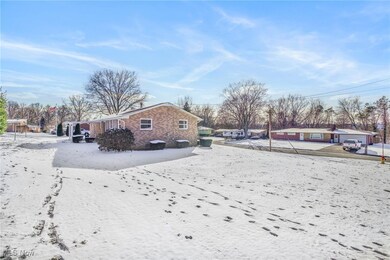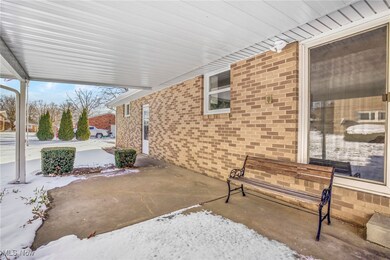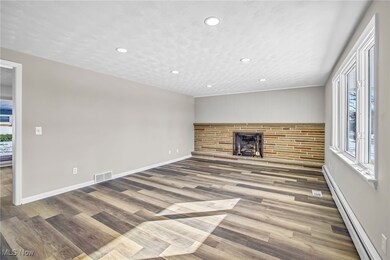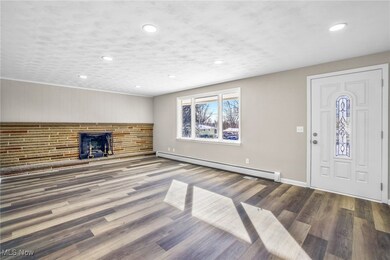
2148 Clearview St NE Massillon, OH 44646
Amherst Heights-Clearview NeighborhoodHighlights
- 2 Fireplaces
- No HOA
- 2 Car Attached Garage
- Corner Lot
- Porch
- Eat-In Kitchen
About This Home
As of May 2025Welcome to 2148 Clearview St NE, a beautifully updated brick ranch that’s completely move-in ready! This immaculate home features a stunning remodeled eat-in kitchen with brand-new cabinetry, countertops, and stainless-steel appliances—including a dishwasher, range, and microwave. Sliding doors off the kitchen lead to a lovely, covered backyard patio, perfect for relaxing or entertaining. Inside, you'll find a bright and inviting living room with a gorgeous brick fireplace, fresh paint, new flooring throughout, and beautifully textured ceilings. The primary suite boasts a newly remodeled 1/2 bath, while two additional spacious bedrooms and a fully updated main bath complete the first floor. The finished basement offers a large recreation room with new flooring, an updated electrical panel, a new hot water tank, and ample storage space. Additional updates include brand-new central air, gutters, and soffits. Outside, the oversized two-car garage and large corner lot provide plenty of space and curb appeal. Don’t miss this fantastic opportunity—schedule your showing today!
Last Agent to Sell the Property
High Point Real Estate Group Brokerage Email: arspano@yahoo.com 330-573-5137 License #2005006777 Listed on: 02/19/2025
Home Details
Home Type
- Single Family
Est. Annual Taxes
- $2,050
Year Built
- Built in 1965
Lot Details
- 0.33 Acre Lot
- Corner Lot
Parking
- 2 Car Attached Garage
Home Design
- Brick Exterior Construction
- Fiberglass Roof
- Asphalt Roof
Interior Spaces
- 1-Story Property
- 2 Fireplaces
- Wood Burning Fireplace
- Electric Fireplace
- Partially Finished Basement
- Basement Fills Entire Space Under The House
Kitchen
- Eat-In Kitchen
- Range
- Microwave
- Dishwasher
Bedrooms and Bathrooms
- 3 Main Level Bedrooms
- 1.5 Bathrooms
Outdoor Features
- Patio
- Porch
Location
- City Lot
Utilities
- Central Air
- Heating System Uses Gas
Community Details
- No Home Owners Association
Listing and Financial Details
- Assessor Parcel Number 00604294
Ownership History
Purchase Details
Home Financials for this Owner
Home Financials are based on the most recent Mortgage that was taken out on this home.Purchase Details
Home Financials for this Owner
Home Financials are based on the most recent Mortgage that was taken out on this home.Similar Homes in Massillon, OH
Home Values in the Area
Average Home Value in this Area
Purchase History
| Date | Type | Sale Price | Title Company |
|---|---|---|---|
| Warranty Deed | $242,000 | Infinity Title | |
| Warranty Deed | $194,700 | None Listed On Document |
Mortgage History
| Date | Status | Loan Amount | Loan Type |
|---|---|---|---|
| Open | $247,203 | VA |
Property History
| Date | Event | Price | Change | Sq Ft Price |
|---|---|---|---|---|
| 05/23/2025 05/23/25 | Sold | $242,000 | 0.0% | $159 / Sq Ft |
| 04/14/2025 04/14/25 | Off Market | $242,000 | -- | -- |
| 04/14/2025 04/14/25 | Pending | -- | -- | -- |
| 04/09/2025 04/09/25 | Price Changed | $235,000 | -0.8% | $155 / Sq Ft |
| 03/11/2025 03/11/25 | Price Changed | $237,000 | -2.1% | $156 / Sq Ft |
| 02/19/2025 02/19/25 | For Sale | $242,000 | +24.3% | $159 / Sq Ft |
| 09/17/2024 09/17/24 | Sold | $194,700 | 0.0% | $166 / Sq Ft |
| 08/23/2024 08/23/24 | Pending | -- | -- | -- |
| 08/02/2024 08/02/24 | For Sale | $194,700 | -- | $166 / Sq Ft |
Tax History Compared to Growth
Tax History
| Year | Tax Paid | Tax Assessment Tax Assessment Total Assessment is a certain percentage of the fair market value that is determined by local assessors to be the total taxable value of land and additions on the property. | Land | Improvement |
|---|---|---|---|---|
| 2024 | -- | $54,740 | $16,800 | $37,940 |
| 2023 | $1,657 | $41,550 | $12,320 | $29,230 |
| 2022 | $998 | $41,550 | $12,320 | $29,230 |
| 2021 | $1,032 | $41,550 | $12,320 | $29,230 |
| 2020 | $1,610 | $37,840 | $11,310 | $26,530 |
| 2019 | $323 | $37,840 | $11,310 | $26,530 |
| 2018 | $1,578 | $37,840 | $11,310 | $26,530 |
| 2017 | $1,512 | $34,790 | $10,150 | $24,640 |
| 2016 | $1,326 | $31,190 | $9,910 | $21,280 |
| 2015 | $261 | $31,190 | $9,910 | $21,280 |
| 2014 | $1,310 | $30,450 | $9,660 | $20,790 |
| 2013 | $131 | $30,450 | $9,660 | $20,790 |
Agents Affiliated with this Home
-
Andrea Spano

Seller's Agent in 2025
Andrea Spano
High Point Real Estate Group
(330) 573-5137
1 in this area
42 Total Sales
-
Joe Lattanzio

Buyer's Agent in 2025
Joe Lattanzio
EXP Realty, LLC.
(216) 276-4110
1 in this area
86 Total Sales
-
Kristen Kiko

Seller's Agent in 2024
Kristen Kiko
Kiko
(330) 453-9187
5 in this area
267 Total Sales
-
Pete Kiko

Seller Co-Listing Agent in 2024
Pete Kiko
Kiko
(330) 749-7898
4 in this area
121 Total Sales
Map
Source: MLS Now
MLS Number: 5101078
APN: 00604294
- 411 Sheri Ave NE
- 2527 Helena Ave NW
- 339 Lori Ave NE
- 410 Hamilton Ave NE
- 467 Valeside Ave NE
- 8757 Milmont St NW
- 3555 Riverside Ave NW
- 1518 1st St NE
- 3484 Amherst Ave NW
- 8450 Milmont St NW
- 1209 Providence Rd NE
- 1212 Stratford Ave NE
- 8298 Walter St NW
- 1102 2nd St NE
- 8208 Milmont St NW
- 3811 Amherst Ave NW
- 1032 Roosevelt St NE
- 0 Wales Rd NE
- 818 Mathias Ave NE
- 3410 Wales Ave NW
