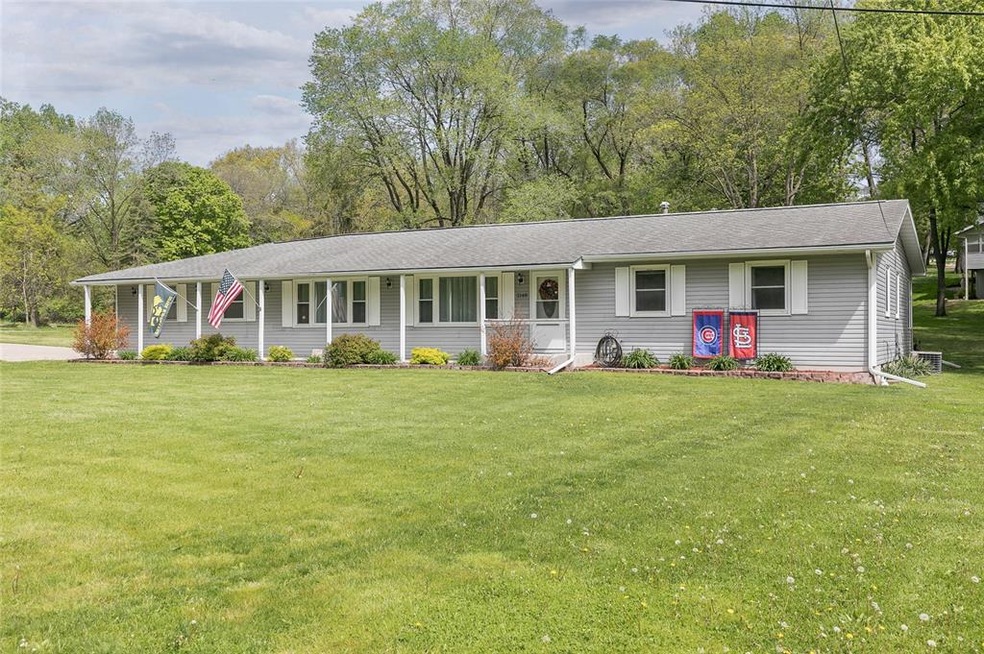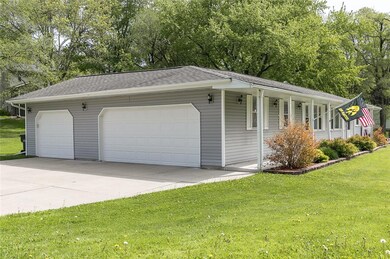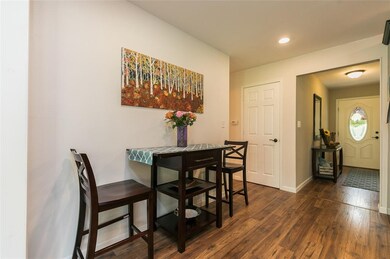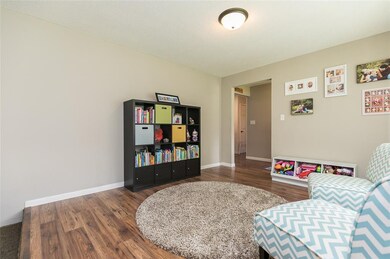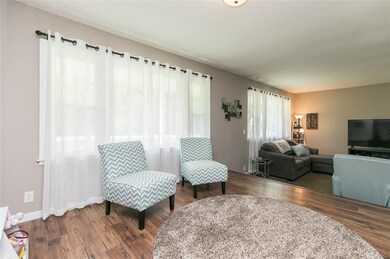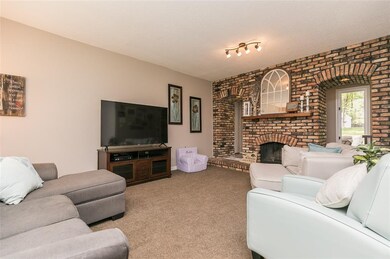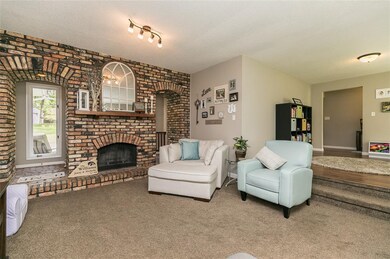
2148 Coldstream Ave NE Cedar Rapids, IA 52402
Highlights
- Ranch Style House
- Den
- 3 Car Attached Garage
- John F. Kennedy High School Rated A-
- Formal Dining Room
- Forced Air Cooling System
About This Home
As of September 2020BACK ON THE MARKET! Buyer's Remorse has given this home the opportunity to be shown again for everyone else to fall in love!
A BRAND NEW ROOF will be installed prior to closing and NO ORANGEBURG was found! Come see this well taken care of home located minutes from trails, parks, I-380, and in the wonderful Kennedy School District.
Last Buyer's Agent
Kyle Storey
Twenty40 Real Estate + Development
Home Details
Home Type
- Single Family
Est. Annual Taxes
- $3,946
Year Built
- 1965
Lot Details
- 0.63 Acre Lot
Home Design
- Ranch Style House
- Vinyl Construction Material
Interior Spaces
- Family Room with Fireplace
- Living Room
- Formal Dining Room
- Den
- Basement Fills Entire Space Under The House
Kitchen
- Range
- Dishwasher
- Disposal
Bedrooms and Bathrooms
- 3 Main Level Bedrooms
- 2 Full Bathrooms
Laundry
- Dryer
- Washer
Parking
- 3 Car Attached Garage
- Garage Door Opener
Utilities
- Forced Air Cooling System
- Heating System Uses Gas
- Gas Water Heater
- Water Softener is Owned
- Cable TV Available
Ownership History
Purchase Details
Home Financials for this Owner
Home Financials are based on the most recent Mortgage that was taken out on this home.Purchase Details
Home Financials for this Owner
Home Financials are based on the most recent Mortgage that was taken out on this home.Purchase Details
Home Financials for this Owner
Home Financials are based on the most recent Mortgage that was taken out on this home.Similar Homes in the area
Home Values in the Area
Average Home Value in this Area
Purchase History
| Date | Type | Sale Price | Title Company |
|---|---|---|---|
| Warranty Deed | $235,000 | None Available | |
| Warranty Deed | -- | Oshea Scott M | |
| Warranty Deed | $185,000 | None Available | |
| Warranty Deed | $101,000 | None Available |
Mortgage History
| Date | Status | Loan Amount | Loan Type |
|---|---|---|---|
| Open | $12,500 | Credit Line Revolving | |
| Open | $223,250 | New Conventional | |
| Closed | $223,250 | New Conventional | |
| Previous Owner | $175,750 | New Conventional | |
| Previous Owner | $104,800 | Credit Line Revolving |
Property History
| Date | Event | Price | Change | Sq Ft Price |
|---|---|---|---|---|
| 09/18/2020 09/18/20 | Sold | $235,000 | -2.1% | $107 / Sq Ft |
| 07/02/2020 07/02/20 | Pending | -- | -- | -- |
| 06/20/2020 06/20/20 | Price Changed | $240,000 | +2.1% | $109 / Sq Ft |
| 06/19/2020 06/19/20 | For Sale | $235,000 | 0.0% | $107 / Sq Ft |
| 05/20/2020 05/20/20 | Pending | -- | -- | -- |
| 05/18/2020 05/18/20 | For Sale | $235,000 | +27.0% | $107 / Sq Ft |
| 04/03/2015 04/03/15 | Sold | $185,000 | -2.6% | $103 / Sq Ft |
| 02/23/2015 02/23/15 | Pending | -- | -- | -- |
| 01/19/2015 01/19/15 | For Sale | $189,900 | +88.0% | $106 / Sq Ft |
| 08/08/2014 08/08/14 | Sold | $101,000 | +1.1% | $43 / Sq Ft |
| 07/01/2014 07/01/14 | Pending | -- | -- | -- |
| 06/30/2014 06/30/14 | For Sale | $99,950 | -- | $43 / Sq Ft |
Tax History Compared to Growth
Tax History
| Year | Tax Paid | Tax Assessment Tax Assessment Total Assessment is a certain percentage of the fair market value that is determined by local assessors to be the total taxable value of land and additions on the property. | Land | Improvement |
|---|---|---|---|---|
| 2023 | $4,426 | $253,100 | $49,800 | $203,300 |
| 2022 | $4,038 | $218,700 | $44,500 | $174,200 |
| 2021 | $4,272 | $203,900 | $44,500 | $159,400 |
| 2020 | $4,272 | $193,600 | $39,300 | $154,300 |
| 2019 | $3,946 | $187,600 | $39,300 | $148,300 |
| 2018 | $3,680 | $183,100 | $39,300 | $143,800 |
| 2017 | $3,730 | $171,300 | $39,300 | $132,000 |
| 2016 | $3,448 | $162,200 | $39,300 | $122,900 |
| 2015 | $3,149 | $151,328 | $31,446 | $119,882 |
| 2014 | $2,964 | $151,328 | $31,446 | $119,882 |
| 2013 | $1,535 | $151,328 | $31,446 | $119,882 |
Agents Affiliated with this Home
-
Benjamin Daering
B
Seller's Agent in 2020
Benjamin Daering
Pinnacle Realty LLC
(319) 432-2272
37 Total Sales
-
K
Buyer's Agent in 2020
Kyle Storey
Twenty40 Real Estate + Development
-
Robert Stiles

Seller's Agent in 2015
Robert Stiles
Revolution Realty Team LLC
(319) 210-0338
22 Total Sales
-
Jeremy Wilson
J
Seller Co-Listing Agent in 2015
Jeremy Wilson
Infiniti Realty
(319) 929-5595
22 Total Sales
-
G
Buyer's Agent in 2015
Graf Home Selling Team
GRAF HOME SELLING TEAM & ASSOCIATES
Map
Source: Cedar Rapids Area Association of REALTORS®
MLS Number: 2003594
APN: 14093-77023-00000
- 2145 Coldstream Ave NE
- 1714 Pikes Peak Ct NE
- 1704 Pikes Peak Ct NE Unit B
- 1735 Applewood Ct NE
- 3028 Center Point Rd NE Unit 201
- 1556 Matterhorn Dr NE Unit B
- 1580 Matterhorn Dr NE Unit G
- 664 J Ave NE Unit A
- 1579 Matterhorn Dr NE
- 2012 Sierra Cir NE
- 2029 Knollshire Rd NE
- 2232 Birchwood Dr NE
- 1661 Bilgarie Ct NE Unit A
- 618 J Ave NE
- 2906 Oakland Rd NE
- 2900 Oakland Rd NE
- 1702 Oakland Rd NE
- 2617 Rainier Ct NE
- 3642 Redbud Rd NE
- 1310 K Ave NE
