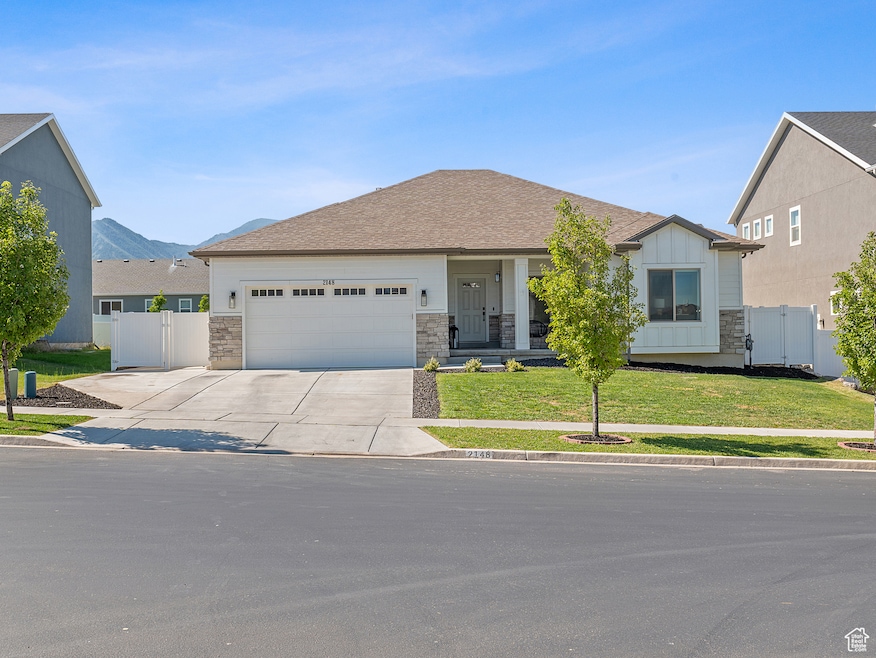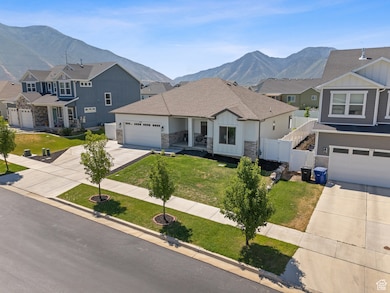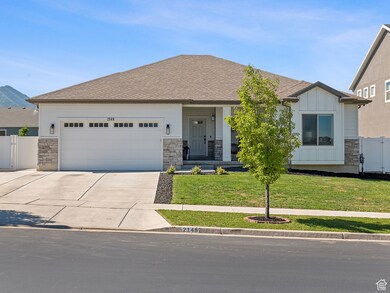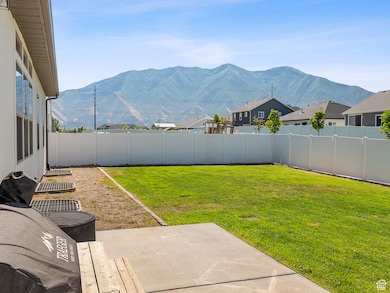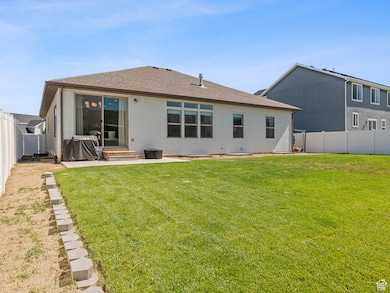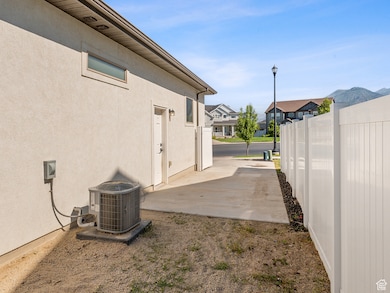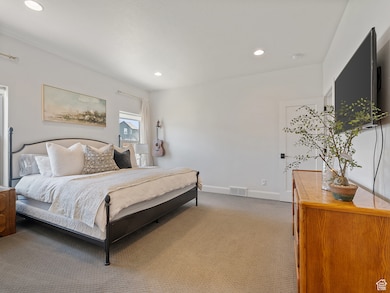
2148 E 970 N Spanish Fork, UT 84660
Estimated payment $3,482/month
Highlights
- RV or Boat Parking
- Main Floor Primary Bedroom
- No HOA
- Rambler Architecture
- Great Room
- Shades
About This Home
Welcome to this stunning home offering main-floor living at it's finest. A talented designer lives here, and it shows in every detail. You'll love the beautiful quartz countertops and stylish backsplash in the kitchen, along with built-ins that add both character and function. Enjoy cozy evenings by the fireplace and the ease of of a central vacuum system. With too many upgrades to mention, this home truly stands out. Come see it in person-it's even better than the photos!
Home Details
Home Type
- Single Family
Est. Annual Taxes
- $2,700
Year Built
- Built in 2019
Lot Details
- 7,405 Sq Ft Lot
- Property is Fully Fenced
- Landscaped
- Property is zoned Single-Family
Parking
- 2 Car Attached Garage
- RV or Boat Parking
Home Design
- Rambler Architecture
- Stone Siding
Interior Spaces
- 3,376 Sq Ft Home
- 2-Story Property
- Central Vacuum
- Gas Log Fireplace
- Double Pane Windows
- Shades
- Sliding Doors
- Entrance Foyer
- Great Room
- Carpet
- Basement Fills Entire Space Under The House
- Electric Dryer Hookup
Kitchen
- Gas Range
- Free-Standing Range
- <<microwave>>
- Disposal
Bedrooms and Bathrooms
- 3 Main Level Bedrooms
- Primary Bedroom on Main
- Walk-In Closet
Eco-Friendly Details
- Sprinkler System
Outdoor Features
- Open Patio
- Porch
Schools
- REES Elementary School
- Diamond Fork Middle School
- Maple Mountain High School
Utilities
- Forced Air Heating and Cooling System
- Natural Gas Connected
Community Details
- No Home Owners Association
- Legacy Farms At Spanish Fork Subdivision
Listing and Financial Details
- Exclusions: Workbench
- Assessor Parcel Number 45-677-0183
Map
Home Values in the Area
Average Home Value in this Area
Tax History
| Year | Tax Paid | Tax Assessment Tax Assessment Total Assessment is a certain percentage of the fair market value that is determined by local assessors to be the total taxable value of land and additions on the property. | Land | Improvement |
|---|---|---|---|---|
| 2024 | $2,744 | $282,865 | $0 | $0 |
| 2023 | $2,829 | $291,885 | $0 | $0 |
| 2022 | $2,750 | $278,355 | $0 | $0 |
| 2021 | $2,313 | $374,500 | $137,500 | $237,000 |
| 2020 | $2,292 | $360,700 | $125,000 | $235,700 |
Property History
| Date | Event | Price | Change | Sq Ft Price |
|---|---|---|---|---|
| 07/10/2025 07/10/25 | For Sale | $589,900 | -- | $175 / Sq Ft |
Purchase History
| Date | Type | Sale Price | Title Company |
|---|---|---|---|
| Special Warranty Deed | -- | Bartlett Ttile Ins Agcy Inc |
Mortgage History
| Date | Status | Loan Amount | Loan Type |
|---|---|---|---|
| Open | $400,000 | New Conventional | |
| Closed | $355,600 | New Conventional | |
| Closed | $355,519 | New Conventional |
Similar Homes in Spanish Fork, UT
Source: UtahRealEstate.com
MLS Number: 2097906
APN: 45-677-0183
- 2034 E 970 N
- 2022 E 970 N
- 788 N 2100 E
- 1843 E 970 N
- 1186 Buckboard Ln
- 1846 Freight Wagon Ln Unit CONCRD
- 1933 E Handcart Ln
- 1079 N Carriage Ln Unit STANTO
- 737 N Plainsman Dr Unit 108
- 723 N Plainsman Dr Unit 109
- 695 N Plainsman Dr Unit 110
- 593 N 2040 E
- 607 N 1980 E Unit 139
- 819 N Old Fort Dr
- 1934 E 1350 N
- 627 S Meade St
- 518 N 1980 E
- 715 N 2560 E
- 1916 E 1350 N
- 1387 N 1930 E
- 1231 N Golden Spoke Dr
- 1698 E Ridgefield Rd
- 1193 Dragonfly Ln
- 1295-N Sr 51
- 1228 E 800 N
- 899 N 1120 E
- 1284 S 3610 E Unit 1065
- 752 E 500 N Unit 752 East
- 140 N 700 E Unit Bleeding Heart B
- 891 S 2300 E Unit Bedroom 1
- 1129 S 1660 E
- 1085 W Union Bench Dr
- 1449 S 2490 E
- 2996 E 1530 S
- 842 S Artistic Cir
- 1314 S 3610 E
- 1361 N 200 W
- 3935 S Powderwood Ln
- 655 S 1200 W
- 950 E 1000 S
