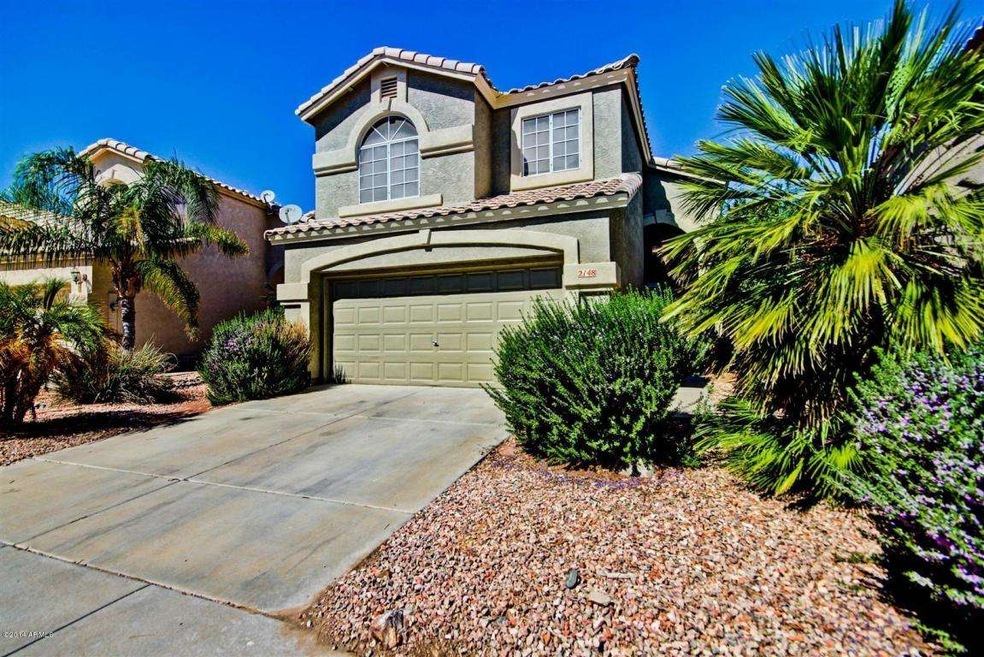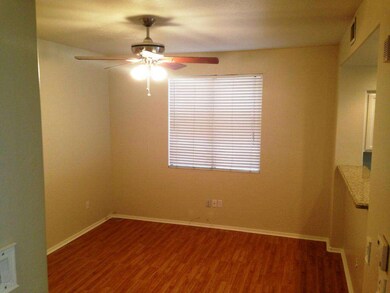
2148 E Nighthawk Way Phoenix, AZ 85048
Ahwatukee NeighborhoodHighlights
- Heated Spa
- Mountain View
- Santa Fe Architecture
- Kyrene de la Estrella Elementary School Rated A-
- Vaulted Ceiling
- Granite Countertops
About This Home
As of May 2023Back on market with fresh interior paint & new carpet. Open floor plan with soaring ceilings & windows allowing for lots of natural light. 3 bedrooms, 2.5 bathrooms, 2 car garage, private pool and spa. Complete kitchen remodel with granite slab counters, stainless steel appliances, glass block back splash, refinished cabinets & upgraded hardware. Fresh exterior paint, tile & wood floors, new door hardware through out, and ceiling fans in every room. Master bedroom features walk in closet, dual sinks, separate shower & tub plus a private walk out balcony for a perfect view of your backyard resort. In ground pebble tech pool and spa with waterfall and in floor cleaning system. Covered patio, grass area, unique custom planters and high back wall provide excellent privacy. Must see great valu
Last Agent to Sell the Property
RE/MAX Solutions License #BR533974000 Listed on: 09/22/2014

Home Details
Home Type
- Single Family
Est. Annual Taxes
- $1,409
Year Built
- Built in 1994
Lot Details
- 5,006 Sq Ft Lot
- Desert faces the front of the property
- Block Wall Fence
- Front and Back Yard Sprinklers
- Grass Covered Lot
HOA Fees
- $26 Monthly HOA Fees
Parking
- 2 Car Garage
- Garage Door Opener
Home Design
- Santa Fe Architecture
- Wood Frame Construction
- Tile Roof
- Stucco
Interior Spaces
- 1,755 Sq Ft Home
- 2-Story Property
- Vaulted Ceiling
- Ceiling Fan
- Double Pane Windows
- Mountain Views
Kitchen
- Eat-In Kitchen
- Breakfast Bar
- Built-In Microwave
- Granite Countertops
Flooring
- Carpet
- Tile
Bedrooms and Bathrooms
- 3 Bedrooms
- Primary Bathroom is a Full Bathroom
- 2.5 Bathrooms
- Dual Vanity Sinks in Primary Bathroom
- Bathtub With Separate Shower Stall
Pool
- Heated Spa
- Private Pool
Outdoor Features
- Covered patio or porch
Schools
- C I Waggoner Elementary School
- Kyrene Altadena Middle School
- Desert Vista Elementary High School
Utilities
- Refrigerated Cooling System
- Heating Available
- High Speed Internet
- Cable TV Available
Listing and Financial Details
- Tax Lot 87
- Assessor Parcel Number 306-07-087
Community Details
Overview
- Association fees include ground maintenance
- Foothills Community Association, Phone Number (480) 551-4300
- Foothills Subdivision
Recreation
- Community Playground
- Bike Trail
Ownership History
Purchase Details
Home Financials for this Owner
Home Financials are based on the most recent Mortgage that was taken out on this home.Purchase Details
Home Financials for this Owner
Home Financials are based on the most recent Mortgage that was taken out on this home.Purchase Details
Home Financials for this Owner
Home Financials are based on the most recent Mortgage that was taken out on this home.Purchase Details
Home Financials for this Owner
Home Financials are based on the most recent Mortgage that was taken out on this home.Purchase Details
Home Financials for this Owner
Home Financials are based on the most recent Mortgage that was taken out on this home.Purchase Details
Home Financials for this Owner
Home Financials are based on the most recent Mortgage that was taken out on this home.Purchase Details
Purchase Details
Home Financials for this Owner
Home Financials are based on the most recent Mortgage that was taken out on this home.Similar Homes in Phoenix, AZ
Home Values in the Area
Average Home Value in this Area
Purchase History
| Date | Type | Sale Price | Title Company |
|---|---|---|---|
| Warranty Deed | $500,000 | Partners Title Company | |
| Warranty Deed | $325,000 | Fidelity Natl Ttl Agcy Inc | |
| Warranty Deed | $249,900 | Clear Title Agency | |
| Warranty Deed | $175,000 | Guaranty Title Agency | |
| Warranty Deed | $194,800 | Ticor Title Agency Of Az Inc | |
| Warranty Deed | $146,000 | -- | |
| Interfamily Deed Transfer | -- | -- | |
| Quit Claim Deed | -- | -- | |
| Joint Tenancy Deed | $111,118 | Chicago Title Insurance Co |
Mortgage History
| Date | Status | Loan Amount | Loan Type |
|---|---|---|---|
| Open | $475,000 | New Conventional | |
| Previous Owner | $354,800 | New Conventional | |
| Previous Owner | $308,750 | New Conventional | |
| Previous Owner | $255,272 | VA | |
| Previous Owner | $170,563 | FHA | |
| Previous Owner | $227,000 | Fannie Mae Freddie Mac | |
| Previous Owner | $29,235 | Credit Line Revolving | |
| Previous Owner | $155,920 | New Conventional | |
| Previous Owner | $138,700 | New Conventional | |
| Previous Owner | $111,034 | FHA |
Property History
| Date | Event | Price | Change | Sq Ft Price |
|---|---|---|---|---|
| 05/03/2023 05/03/23 | Sold | $500,000 | 0.0% | $285 / Sq Ft |
| 04/05/2023 04/05/23 | Price Changed | $500,000 | 0.0% | $285 / Sq Ft |
| 04/03/2023 04/03/23 | Pending | -- | -- | -- |
| 03/25/2023 03/25/23 | For Sale | $499,900 | +53.8% | $285 / Sq Ft |
| 05/03/2019 05/03/19 | Sold | $325,000 | 0.0% | $185 / Sq Ft |
| 03/18/2019 03/18/19 | Pending | -- | -- | -- |
| 03/14/2019 03/14/19 | For Sale | $325,000 | +30.1% | $185 / Sq Ft |
| 02/26/2015 02/26/15 | Sold | $249,900 | 0.0% | $142 / Sq Ft |
| 01/22/2015 01/22/15 | Pending | -- | -- | -- |
| 01/10/2015 01/10/15 | For Sale | $249,900 | 0.0% | $142 / Sq Ft |
| 01/09/2015 01/09/15 | Off Market | $249,900 | -- | -- |
| 11/05/2014 11/05/14 | Price Changed | $249,900 | -2.0% | $142 / Sq Ft |
| 09/22/2014 09/22/14 | Price Changed | $254,900 | +2.0% | $145 / Sq Ft |
| 09/22/2014 09/22/14 | For Sale | $249,900 | -- | $142 / Sq Ft |
Tax History Compared to Growth
Tax History
| Year | Tax Paid | Tax Assessment Tax Assessment Total Assessment is a certain percentage of the fair market value that is determined by local assessors to be the total taxable value of land and additions on the property. | Land | Improvement |
|---|---|---|---|---|
| 2025 | $2,480 | $24,232 | -- | -- |
| 2024 | $2,067 | $23,078 | -- | -- |
| 2023 | $2,067 | $37,550 | $7,510 | $30,040 |
| 2022 | $1,969 | $28,420 | $5,680 | $22,740 |
| 2021 | $2,054 | $25,280 | $5,050 | $20,230 |
| 2020 | $2,003 | $24,060 | $4,810 | $19,250 |
| 2019 | $1,939 | $22,930 | $4,580 | $18,350 |
| 2018 | $1,873 | $21,630 | $4,320 | $17,310 |
| 2017 | $1,787 | $20,930 | $4,180 | $16,750 |
| 2016 | $1,811 | $19,630 | $3,920 | $15,710 |
| 2015 | $1,621 | $18,900 | $3,780 | $15,120 |
Agents Affiliated with this Home
-

Seller's Agent in 2023
Beth Rider
Keller Williams Arizona Realty
(480) 666-0501
6 in this area
1,617 Total Sales
-

Buyer's Agent in 2023
Susan Marquez
AZ New Horizon Realty
(520) 280-3030
2 in this area
125 Total Sales
-
D
Seller's Agent in 2019
Debi Gotlieb
Key Results Realty LLC
(480) 217-1930
10 in this area
80 Total Sales
-

Buyer's Agent in 2019
Marty Logan
Citiea
(480) 306-0624
41 Total Sales
-

Seller's Agent in 2015
Brook Miller
RE/MAX
(602) 391-7164
1 in this area
145 Total Sales
Map
Source: Arizona Regional Multiple Listing Service (ARMLS)
MLS Number: 5174687
APN: 306-07-087
- 16821 S 23rd St
- 16417 S 23rd Way
- 16416 S 23rd Way
- 16827 S 20th Way
- 2053 E Clubhouse Dr
- 16239 S 18th Place
- 1960 E Clubhouse Dr Unit 56
- 15840 S 22nd St Unit 39
- 2456 E Glenhaven Dr Unit 5
- 1719 E Briarwood Terrace
- 2550 E Amberwood Dr
- 2552 E Silverwood Dr
- 1667 E Saltsage Dr
- 2134 E Barkwood Rd Unit 20
- 1705 E Windsong Dr
- 1612 E Glenhaven Dr
- 2809 E Frye Rd
- 16426 S 29th St
- 16219 S 14th Way
- 16633 S 28th Place






