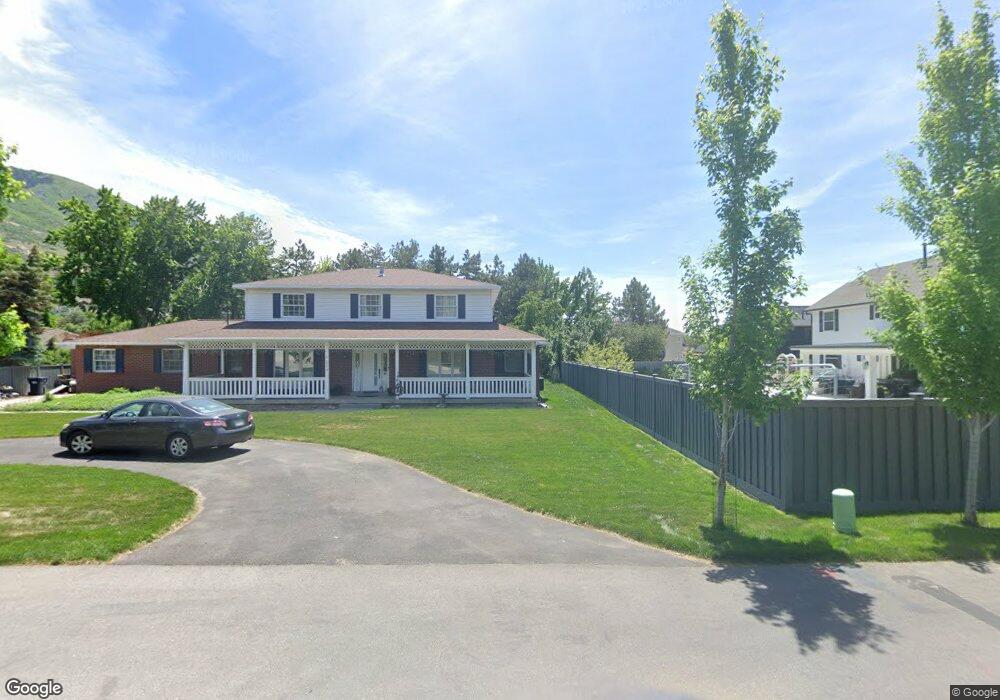Estimated Value: $1,511,000 - $1,640,000
6
Beds
6
Baths
6,837
Sq Ft
$231/Sq Ft
Est. Value
About This Home
This home is located at 2148 E Pinecrest Ln, Sandy, UT 84092 and is currently estimated at $1,582,090, approximately $231 per square foot. 2148 E Pinecrest Ln is a home located in Salt Lake County with nearby schools including Bell Canyon Montessori School and Challenger School - Sandy.
Ownership History
Date
Name
Owned For
Owner Type
Purchase Details
Closed on
Oct 25, 2012
Sold by
Kertamus Nobert J and Kertamus Sylvia J
Bought by
Kertamus Norbert J and Kertamus Sylvia J
Current Estimated Value
Purchase Details
Closed on
May 20, 2009
Sold by
Aurora Loan Services Llc
Bought by
Bonds Royce Marcus and Bonds Leigh K
Home Financials for this Owner
Home Financials are based on the most recent Mortgage that was taken out on this home.
Original Mortgage
$358,388
Outstanding Balance
$225,583
Interest Rate
4.78%
Mortgage Type
FHA
Estimated Equity
$1,356,507
Purchase Details
Closed on
Apr 6, 2009
Sold by
Hall Marcus W and Hall Kimberly R
Bought by
Aurora Loan Services Llc
Home Financials for this Owner
Home Financials are based on the most recent Mortgage that was taken out on this home.
Original Mortgage
$358,388
Outstanding Balance
$225,583
Interest Rate
4.78%
Mortgage Type
FHA
Estimated Equity
$1,356,507
Purchase Details
Closed on
Apr 26, 2007
Sold by
Cole Leslie C and Cole Linda
Bought by
Hall Marcus W and Hall Kimberly R
Home Financials for this Owner
Home Financials are based on the most recent Mortgage that was taken out on this home.
Original Mortgage
$551,000
Interest Rate
9.37%
Mortgage Type
Purchase Money Mortgage
Purchase Details
Closed on
Oct 29, 1993
Sold by
Couch Bruce Joseph and Couch Waldheide
Bought by
Cole Leslie C and Cole Linda
Home Financials for this Owner
Home Financials are based on the most recent Mortgage that was taken out on this home.
Original Mortgage
$160,000
Interest Rate
6.97%
Create a Home Valuation Report for This Property
The Home Valuation Report is an in-depth analysis detailing your home's value as well as a comparison with similar homes in the area
Home Values in the Area
Average Home Value in this Area
Purchase History
| Date | Buyer | Sale Price | Title Company |
|---|---|---|---|
| Kertamus Norbert J | -- | None Available | |
| Bonds Royce Marcus | -- | Surety Title | |
| Aurora Loan Services Llc | $599,577 | Inwest Title Services | |
| Hall Marcus W | -- | Meridian Title | |
| Cole Leslie C | -- | -- |
Source: Public Records
Mortgage History
| Date | Status | Borrower | Loan Amount |
|---|---|---|---|
| Open | Bonds Royce Marcus | $358,388 | |
| Previous Owner | Hall Marcus W | $551,000 | |
| Previous Owner | Cole Leslie C | $160,000 |
Source: Public Records
Tax History Compared to Growth
Tax History
| Year | Tax Paid | Tax Assessment Tax Assessment Total Assessment is a certain percentage of the fair market value that is determined by local assessors to be the total taxable value of land and additions on the property. | Land | Improvement |
|---|---|---|---|---|
| 2025 | $5,976 | $1,178,400 | $341,500 | $836,900 |
| 2024 | $5,976 | $1,129,900 | $328,700 | $801,200 |
| 2023 | $5,758 | $1,087,800 | $316,100 | $771,700 |
| 2022 | $5,051 | $932,900 | $309,900 | $623,000 |
| 2021 | $4,486 | $705,500 | $239,100 | $466,400 |
| 2020 | $4,322 | $641,900 | $239,100 | $402,800 |
| 2019 | $4,214 | $610,800 | $225,600 | $385,200 |
| 2016 | $3,234 | $454,000 | $203,300 | $250,700 |
Source: Public Records
Map
Nearby Homes
- 2250 High Mountain Dr
- 2234 E Willow Brook Way
- 1937 Wasatch Blvd
- 98 E Lone Hollow Dr S Unit 902
- 2373 E Bear Hills Cir
- 35 E Lone Hollow Dr
- 18 Snow Forest Ln
- 2026 E Tivoli Hills Ct
- 11551 S Woodhampton Dr Unit 2
- 11551 S Woodhampton Dr
- 16 Gatehouse Ln
- 1 Cross Hill Ln
- 1612 E Hidden Valley Rd
- 5 Quietwood Ln
- 3 Snow Forest Cove Unit 1039
- 2019 E Graystone Ct
- 12182 S Pine Valley Way
- 12321 S Graystone Ct
- 39 Northridge Way
- 1481 Noelle Rd
- 2148 Pinecrest Ln
- 11588 S Terendale Ln
- 11588 Terendale Ln
- 2120 E Pinecrest Ln
- 11573 Terendale Ln
- 11573 S Terendale Ln
- 11591 S Terendale Ln
- 11591 Terendale Ln
- 11606 Terendale Ln
- 2195 E Willow Way
- 2110 Pinecrest Ln
- 2110 E Pinecrest Ln
- 11617 Terendale Ln
- 12626 E Pine Crest Ln Unit 1
- 2174 Pinecrest Ln
- 2174 E Pinecrest Ln
- 2090 Pinecrest Ln
- 11618 S Terendale Ln
- 11618 Terendale Ln
- 2123 Wasatch Blvd
