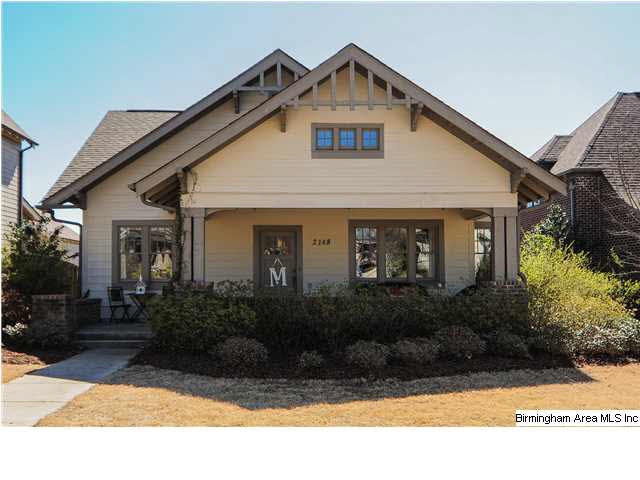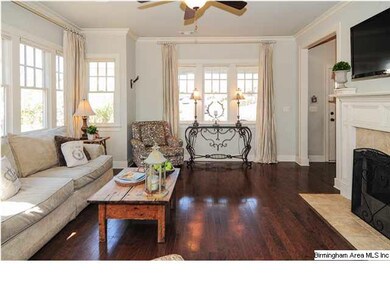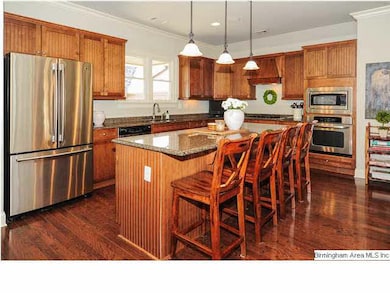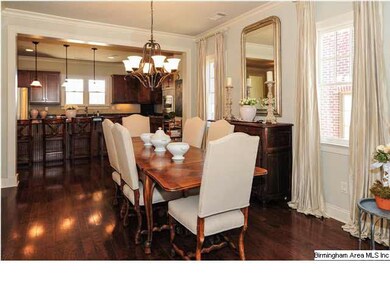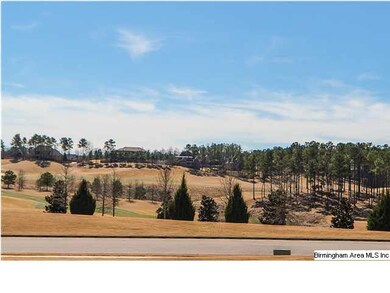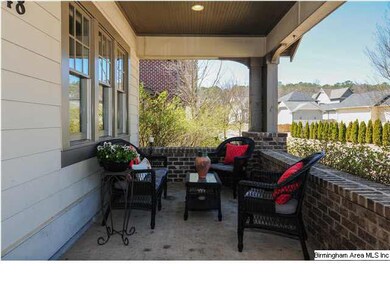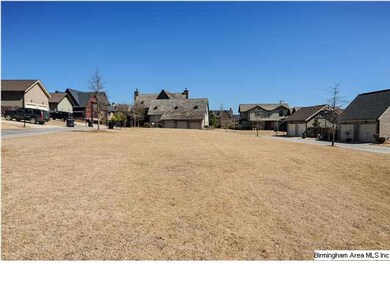
2148 Greenview Ln Hoover, AL 35226
Ross Bridge NeighborhoodEstimated Value: $445,925 - $605,000
Highlights
- In Ground Pool
- Wood Flooring
- Attic
- Deer Valley Elementary School Rated A+
- Hydromassage or Jetted Bathtub
- 5-minute walk to Ross Park
About This Home
As of April 2014Located at the center of the Village Center in Ross Bridge, this 3BR 2BA home is exquisite inside & out. Backing up to the pocket park, which is perfect for playing or relaxing, this home truly defines the Ross Bridge lifestyle. The large front deck is the entry way to the home & inside you will find a very open floor plan with an abundance of amenities. The Living Room features Hardwoods, Gas Fireplace with Tile Surround & connects to the Large Dining Room. The Kitchen features Designer Cabinets, Stainless Appliance, Granite Countertops, and Kitchen Island with Bar. The Oversized Master Suite has Hardwoods, Raised Double Vanities, Separate Tile Shower with Rain Water Shower Head and Jetted Tub. The secondary bedrooms are on the main level as well. Upstairs is floored attic space for storage or future expansion. The home also features crown molding, a Drop Zone, and two car garage. And with just a short walk to the Ross Bridge Park, Swimming Pool, and Golf Course this home has it all.
Last Buyer's Agent
Gail Ward
RealtySouth-Inverness Office License #000034750
Home Details
Home Type
- Single Family
Est. Annual Taxes
- $2,887
Year Built
- 2008
Lot Details
- Sprinkler System
HOA Fees
- $61 Monthly HOA Fees
Parking
- 2 Car Attached Garage
- Garage on Main Level
- Rear-Facing Garage
Home Design
- Slab Foundation
- Ridge Vents on the Roof
- HardiePlank Siding
Interior Spaces
- 2,063 Sq Ft Home
- 1-Story Property
- Crown Molding
- Smooth Ceilings
- Ceiling Fan
- Recessed Lighting
- Gas Fireplace
- Double Pane Windows
- Window Treatments
- Insulated Doors
- Living Room with Fireplace
- Dining Room
Kitchen
- Breakfast Bar
- Electric Oven
- Gas Cooktop
- Stove
- Built-In Microwave
- Dishwasher
- Kitchen Island
- Solid Surface Countertops
- Disposal
Flooring
- Wood
- Carpet
- Tile
Bedrooms and Bathrooms
- 3 Bedrooms
- 2 Full Bathrooms
- Hydromassage or Jetted Bathtub
- Separate Shower
- Linen Closet In Bathroom
Laundry
- Laundry Room
- Laundry on main level
- Electric Dryer Hookup
Attic
- Walkup Attic
- Pull Down Stairs to Attic
Outdoor Features
- In Ground Pool
- Covered patio or porch
Utilities
- Central Heating and Cooling System
- Dual Heating Fuel
- Heat Pump System
- Gas Water Heater
Listing and Financial Details
- Assessor Parcel Number 39-07-4-001-107.000
Community Details
Recreation
- Community Playground
- Community Pool
- Park
- Trails
Ownership History
Purchase Details
Home Financials for this Owner
Home Financials are based on the most recent Mortgage that was taken out on this home.Similar Homes in the area
Home Values in the Area
Average Home Value in this Area
Purchase History
| Date | Buyer | Sale Price | Title Company |
|---|---|---|---|
| Dempsey Matthew C | $325,000 | -- |
Mortgage History
| Date | Status | Borrower | Loan Amount |
|---|---|---|---|
| Open | Dempsey Matthew C | $263,000 | |
| Closed | Dempsey Matthew C | $308,750 | |
| Previous Owner | Mcclendon Brian | $309,671 |
Property History
| Date | Event | Price | Change | Sq Ft Price |
|---|---|---|---|---|
| 04/16/2014 04/16/14 | Sold | $325,000 | 0.0% | $158 / Sq Ft |
| 03/13/2014 03/13/14 | Pending | -- | -- | -- |
| 03/13/2014 03/13/14 | For Sale | $325,000 | -- | $158 / Sq Ft |
Tax History Compared to Growth
Tax History
| Year | Tax Paid | Tax Assessment Tax Assessment Total Assessment is a certain percentage of the fair market value that is determined by local assessors to be the total taxable value of land and additions on the property. | Land | Improvement |
|---|---|---|---|---|
| 2024 | $2,887 | $41,600 | -- | -- |
| 2022 | $2,595 | $36,470 | $11,500 | $24,970 |
| 2021 | $2,372 | $33,400 | $11,500 | $21,900 |
| 2020 | $2,335 | $32,750 | $11,500 | $21,250 |
| 2019 | $2,372 | $33,400 | $0 | $0 |
| 2018 | $2,103 | $29,700 | $0 | $0 |
| 2017 | $2,195 | $30,960 | $0 | $0 |
| 2016 | $2,124 | $29,980 | $0 | $0 |
| 2015 | $2,124 | $29,980 | $0 | $0 |
| 2014 | $2,025 | $29,520 | $0 | $0 |
| 2013 | $2,025 | $29,520 | $0 | $0 |
Agents Affiliated with this Home
-
Brian Sparks

Seller's Agent in 2014
Brian Sparks
Ingram & Associates, LLC
(205) 567-1978
6 in this area
38 Total Sales
-

Buyer's Agent in 2014
Gail Ward
RealtySouth
Map
Source: Greater Alabama MLS
MLS Number: 590026
APN: 39-00-07-4-001-107.000
- 3881 Ross Park Dr
- 2385 Village Center St
- 2900 Grand Ave
- 2301 Grand Ave Unit 213
- 3936 Butler Springs Way
- 3882 Village Center Dr
- 3795 Ross Park Dr
- 2267 Butler Springs Ln
- 2328 Bellevue Ct
- 2416 Glasscott Point
- 2246 Samuel Pass
- 2202 Samuel Pass
- 2339 Freestone Ridge Cove
- 3575 Marc Ave
- 2326 Freestone Ridge Cove
- 2158 Samuel Pass
- 2370 Freestone Ridge Cove
- 2480 Glasscott Point
- 1445 Sawyer Pass
- 2146 Chalybe Dr
- 2148 Greenview Ln
- 2148 Greenview Ln
- 2152 Greenview Ln
- 2144 Greenview Ln
- 2144 Greenview Ln
- 2156 Greenview Ln
- 2140 Greenview Ln
- 2140 Greenview Ln
- 2156 Greenview Ln
- 4008 Village Center Dr
- 3881 Ross Park Dr Unit 264
- 3882 Ross Park Dr
- 3956 Village Center Dr
- 3960 Village Center Dr
- 2961 Grand Ave
- 3964 Village Center Dr
- 3877 Ross Park Dr
- 3968 Village Center Dr
- 3878 Ross Park Dr
- 3878 Ross Park Dr Unit VC280
