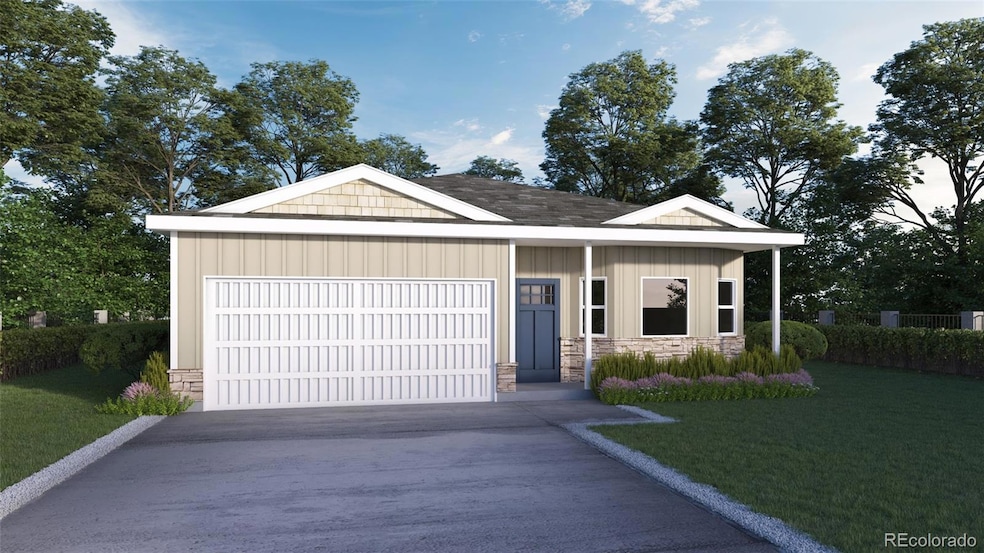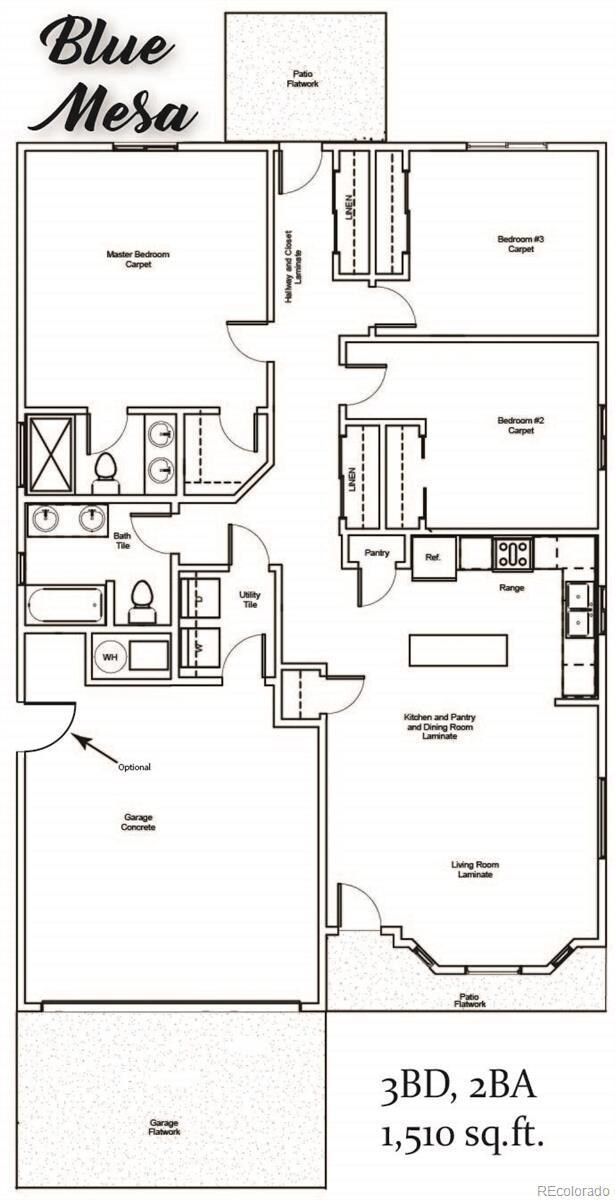
2148 Slope Creek Ave Grand Junction, CO 81505
Northwest Grand Junction NeighborhoodEstimated Value: $463,000 - $532,000
Highlights
- New Construction
- Open Floorplan
- Vaulted Ceiling
- Primary Bedroom Suite
- Green Roof
- Granite Countertops
About This Home
As of October 2020Energy Star rated new construction by Senergy Builders in Brookfield subdivision, conveniently located off Hwy 6&50 and 21 1/2 Road, 1/4 mile south of I Road! This BLUE MESA floor plan offers an open concept living/kitchen/dining area with granite countertops, center island and upgraded laminate flooring throughout! 3 spacious bedrooms, all with upgraded carpeting. Master suite features custom tiled walk-in shower and dual vanities. Large walk-in closet in the master bedroom with shelving storage. Energy Star rated building features include 2x6 construction, full perimeter slab insulation & upgraded interior insulation, gas tankless water heater and 95.5% efficient furnace. Front landscaping included with grass/sod OR xeriscape option and Rain Bird sprinkler system! Enjoy a country-like living community in a convenient location close to shopping, schools & amenities!
Last Agent to Sell the Property
Sara Carlisle
River City Real Estate, LLC License #100067042 Listed on: 07/08/2020
Last Buyer's Agent
Other MLS Non-REcolorado
NON MLS PARTICIPANT
Home Details
Home Type
- Single Family
Est. Annual Taxes
- $1,609
Year Built
- Built in 2020 | New Construction
Lot Details
- 8,276 Sq Ft Lot
- South Facing Home
- Level Lot
- Property is zoned R-4
HOA Fees
- $33 Monthly HOA Fees
Parking
- 2 Car Attached Garage
Home Design
- Slab Foundation
- Frame Construction
- Architectural Shingle Roof
- Composition Roof
- Wood Siding
- Stone Siding
Interior Spaces
- 1,510 Sq Ft Home
- 1-Story Property
- Open Floorplan
- Vaulted Ceiling
Kitchen
- Eat-In Kitchen
- Oven
- Cooktop
- Microwave
- Dishwasher
- Kitchen Island
- Granite Countertops
- Laminate Countertops
- Disposal
Flooring
- Carpet
- Laminate
- Tile
Bedrooms and Bathrooms
- 3 Main Level Bedrooms
- Primary Bedroom Suite
- Walk-In Closet
Eco-Friendly Details
- Green Roof
- Energy-Efficient Appliances
- Energy-Efficient Windows
- Energy-Efficient Construction
- Energy-Efficient HVAC
- Energy-Efficient Lighting
- Energy-Efficient Insulation
- Energy-Efficient Doors
- Energy-Efficient Thermostat
Outdoor Features
- Patio
Schools
- Appleton Elementary School
- Fruita Middle School
- Fruita Monument High School
Utilities
- Forced Air Heating and Cooling System
- Heating System Uses Natural Gas
- Natural Gas Connected
- High-Efficiency Water Heater
- Phone Available
- Cable TV Available
Community Details
- Association fees include irrigation
- Brookfield North Association, Phone Number (970) 361-3406
- Brookfield North Subdivision, Blue Mesa Floorplan
Listing and Financial Details
- Exclusions: No refrigerator included in sales price
- Assessor Parcel Number 2697-252-19-034
Ownership History
Purchase Details
Home Financials for this Owner
Home Financials are based on the most recent Mortgage that was taken out on this home.Similar Homes in Grand Junction, CO
Home Values in the Area
Average Home Value in this Area
Purchase History
| Date | Buyer | Sale Price | Title Company |
|---|---|---|---|
| Hill Scot A | $310,600 | None Available |
Mortgage History
| Date | Status | Borrower | Loan Amount |
|---|---|---|---|
| Open | Hill Scot A | $289,845 | |
| Previous Owner | Senergy Buiders Llc | $205,578 |
Property History
| Date | Event | Price | Change | Sq Ft Price |
|---|---|---|---|---|
| 10/15/2020 10/15/20 | Sold | $310,660 | +2.9% | $206 / Sq Ft |
| 08/10/2020 08/10/20 | Pending | -- | -- | -- |
| 07/28/2020 07/28/20 | Price Changed | $302,000 | 0.0% | $200 / Sq Ft |
| 07/28/2020 07/28/20 | For Sale | $302,000 | +0.7% | $200 / Sq Ft |
| 07/19/2020 07/19/20 | Pending | -- | -- | -- |
| 07/08/2020 07/08/20 | For Sale | $299,900 | -- | $199 / Sq Ft |
Tax History Compared to Growth
Tax History
| Year | Tax Paid | Tax Assessment Tax Assessment Total Assessment is a certain percentage of the fair market value that is determined by local assessors to be the total taxable value of land and additions on the property. | Land | Improvement |
|---|---|---|---|---|
| 2024 | $1,609 | $22,760 | $5,710 | $17,050 |
| 2023 | $1,609 | $22,760 | $5,710 | $17,050 |
| 2022 | $1,524 | $21,140 | $5,980 | $15,160 |
| 2021 | $1,528 | $21,740 | $6,150 | $15,590 |
| 2020 | $299 | $4,350 | $4,350 | $0 |
| 2019 | $2 | $30 | $30 | $0 |
Agents Affiliated with this Home
-
S
Seller's Agent in 2020
Sara Carlisle
River City Real Estate, LLC
-
O
Buyer's Agent in 2020
Other MLS Non-REcolorado
NON MLS PARTICIPANT
Map
Source: REcolorado®
MLS Number: 5669331
APN: 2697-252-19-034
- 889 21 1 2 Rd Unit B
- 864 Stream Water St
- 2142 Moon River Rd
- 862 Stream Water St
- 2148 Storage Ct
- 2146 Storage Ct
- 2126 Slope Creek Ave
- 2134 Bond St
- TBD 22 Rd Unit 1
- 00 Bond St
- 851 21 Rd
- 2101 I- 1 2 Rd
- 2070 Highway 6&50
- 2108 1/2 H Rd
- 910 22 1 2 Rd
- 2198 Star Vista Ct
- 2174 Star Vista Ct
- 2186 Star Vista Ct
- 2194 Star Vista Ct
- 784 Foxfire Ct
- 2148 Slope Creek Ave
- 2146 Slope Creek Ave
- 2145 Timmerland Ave
- 2144 Slope Creek Ave
- 878 Field Point St
- 2143 Timmerland Ave
- 880 Field Point St
- 874 Stream Water St
- 874 StreamWater Street
- 2142 Slope Creek Ave
- 2144 Timmerland Ave
- 882 Field Point St
- 2141 Timmerland Ave
- 2142 Timmerland Ave
- 2140 Slope Creek Ave
- 2140 Moon Beam Place
- 2140 Moon Beam Street
- 884 Field Point St
- 2140 Timmerland Ave
- 2139 Timmerland Ave

