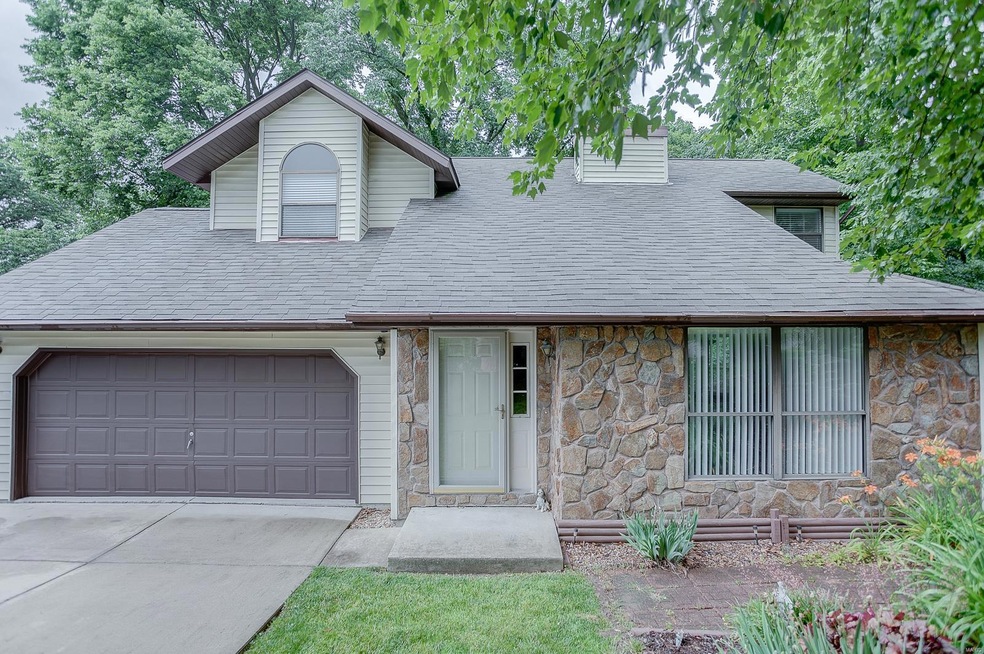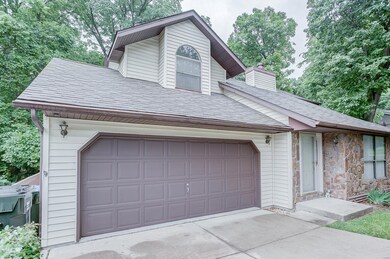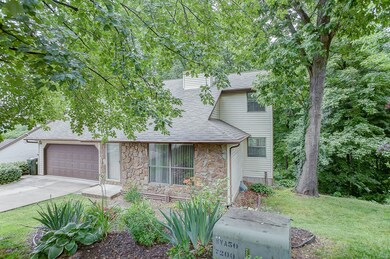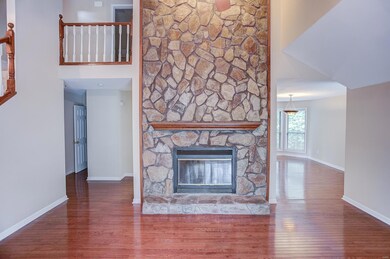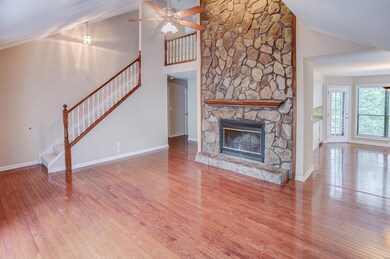
Highlights
- 0.66 Acre Lot
- Traditional Architecture
- Great Room with Fireplace
- Deck
- Backs to Trees or Woods
- 2 Car Attached Garage
About This Home
As of September 2023Privacy, Seclusion, Interested? If so, you will want to check out this 3 Bedroom, 3 bath home that sits on over a half an acre lot that has been nicely landscaped. This 1 1/2 story stone front home boasts a great room with a floor to ceiling stone wall fireplace. Kitchen boasts white cabinets and a garden window. Gleaming hardwood floors accentuate the entire main floor. New carpet on stairs and on the upper level. Tile flooring in both full bathrooms. Basement with walkout takes you onto the lower patio. Seller is having a new sliding door installed in lower level. It will be installed prior to close. Deck on back of house makes it easy to enjoy the abundant wildlife. Only minutes away from the Hilltoppers Public swimming pool, and only minutes from downtown St Louis! Has passed city occupancy inspection.
Last Agent to Sell the Property
Strano & Associates License #475143912 Listed on: 06/14/2021
Home Details
Home Type
- Single Family
Est. Annual Taxes
- $4,144
Year Built
- Built in 1988
Lot Details
- 0.66 Acre Lot
- Terraced Lot
- Backs to Trees or Woods
Parking
- 2 Car Attached Garage
- Garage Door Opener
Home Design
- Traditional Architecture
- Bungalow
- Brick or Stone Veneer Front Elevation
- Vinyl Siding
Interior Spaces
- 1.5-Story Property
- Ceiling Fan
- Wood Burning Fireplace
- Great Room with Fireplace
- Combination Kitchen and Dining Room
Kitchen
- Electric Oven or Range
- Dishwasher
- Disposal
Bedrooms and Bathrooms
- 3 Bedrooms
Partially Finished Basement
- Walk-Out Basement
- Rough-In Basement Bathroom
Outdoor Features
- Deck
Schools
- Dupo Dist 196 Elementary And Middle School
- Dupo High School
Utilities
- Forced Air Heating System
- Heating System Uses Gas
- Gas Water Heater
Community Details
- Recreational Area
Listing and Financial Details
- Assessor Parcel Number 06-33.0-204-004
Ownership History
Purchase Details
Home Financials for this Owner
Home Financials are based on the most recent Mortgage that was taken out on this home.Purchase Details
Home Financials for this Owner
Home Financials are based on the most recent Mortgage that was taken out on this home.Purchase Details
Home Financials for this Owner
Home Financials are based on the most recent Mortgage that was taken out on this home.Purchase Details
Purchase Details
Purchase Details
Purchase Details
Home Financials for this Owner
Home Financials are based on the most recent Mortgage that was taken out on this home.Similar Homes in the area
Home Values in the Area
Average Home Value in this Area
Purchase History
| Date | Type | Sale Price | Title Company |
|---|---|---|---|
| Warranty Deed | $225,000 | Community Title | |
| Warranty Deed | $190,000 | Benchmark Title Co Llc | |
| Warranty Deed | $150,000 | Columbia Title | |
| Special Warranty Deed | $105,000 | Atg | |
| Legal Action Court Order | -- | None Available | |
| Interfamily Deed Transfer | -- | None Available | |
| Warranty Deed | $176,000 | Attorneys Title |
Mortgage History
| Date | Status | Loan Amount | Loan Type |
|---|---|---|---|
| Open | $220,500 | VA | |
| Previous Owner | $194,267 | VA | |
| Previous Owner | $147,904 | FHA | |
| Previous Owner | $140,600 | Fannie Mae Freddie Mac | |
| Previous Owner | $35,200 | Stand Alone Second | |
| Previous Owner | $172,000 | Fannie Mae Freddie Mac | |
| Previous Owner | $20,854 | Unknown | |
| Previous Owner | $137,025 | FHA |
Property History
| Date | Event | Price | Change | Sq Ft Price |
|---|---|---|---|---|
| 07/11/2025 07/11/25 | For Sale | $268,000 | +19.1% | $114 / Sq Ft |
| 09/11/2023 09/11/23 | Sold | $225,000 | 0.0% | $97 / Sq Ft |
| 07/23/2023 07/23/23 | For Sale | $225,000 | +18.5% | $97 / Sq Ft |
| 08/02/2021 08/02/21 | Sold | $189,900 | +1.1% | $82 / Sq Ft |
| 07/30/2021 07/30/21 | Pending | -- | -- | -- |
| 06/14/2021 06/14/21 | For Sale | $187,900 | -- | $81 / Sq Ft |
Tax History Compared to Growth
Tax History
| Year | Tax Paid | Tax Assessment Tax Assessment Total Assessment is a certain percentage of the fair market value that is determined by local assessors to be the total taxable value of land and additions on the property. | Land | Improvement |
|---|---|---|---|---|
| 2023 | $4,144 | $62,448 | $15,514 | $46,934 |
| 2022 | $4,911 | $58,576 | $14,552 | $44,024 |
| 2021 | $4,760 | $55,125 | $13,695 | $41,430 |
| 2020 | $5,001 | $54,369 | $12,538 | $41,831 |
| 2019 | $4,712 | $54,369 | $12,538 | $41,831 |
| 2018 | $4,514 | $51,874 | $11,963 | $39,911 |
| 2017 | $4,247 | $48,205 | $11,117 | $37,088 |
| 2016 | $4,207 | $45,458 | $10,745 | $34,713 |
| 2014 | $3,863 | $45,458 | $10,745 | $34,713 |
| 2013 | $3,734 | $46,514 | $10,995 | $35,519 |
Agents Affiliated with this Home
-
Angie Zahn

Seller's Agent in 2025
Angie Zahn
Strano & Associates
(618) 973-7880
232 Total Sales
-
Janell Schmittling

Seller's Agent in 2023
Janell Schmittling
Homes By Janell
(618) 444-6141
1 in this area
799 Total Sales
-
Angela Dalton

Buyer's Agent in 2023
Angela Dalton
RE/MAX
(618) 616-6085
1 in this area
14 Total Sales
-
Lori Prior

Seller's Agent in 2021
Lori Prior
Strano & Associates
(314) 520-0953
1 in this area
13 Total Sales
-
Julie Sajich

Buyer's Agent in 2021
Julie Sajich
Keller Williams Marquee
(618) 696-8318
2 in this area
92 Total Sales
Map
Source: MARIS MLS
MLS Number: MIS21041338
APN: 06-33.0-204-004
- 931 Sugarloaf Hill Rd
- 2418 Old State Route 3
- 633 Florence Ave
- 1223 Columbia Rd
- 633 State St
- 610 Florence Ave
- 800 Illinois Ave
- 526 State St
- 1547 Frost Landing
- 1539 Frost Landing
- 112 N 4th St
- 109 N 3rd St
- 1391 Walnut Ridge Dr
- 1379 Walnut Ridge Dr
- 1374 Walnut Ridge Dr
- 2601 Brookfield Ct
- 2428 Sunset Ridge Dr
- 2411 Sunset Ridge Dr
- 617 N 2nd St
- 412 Audry Dr
