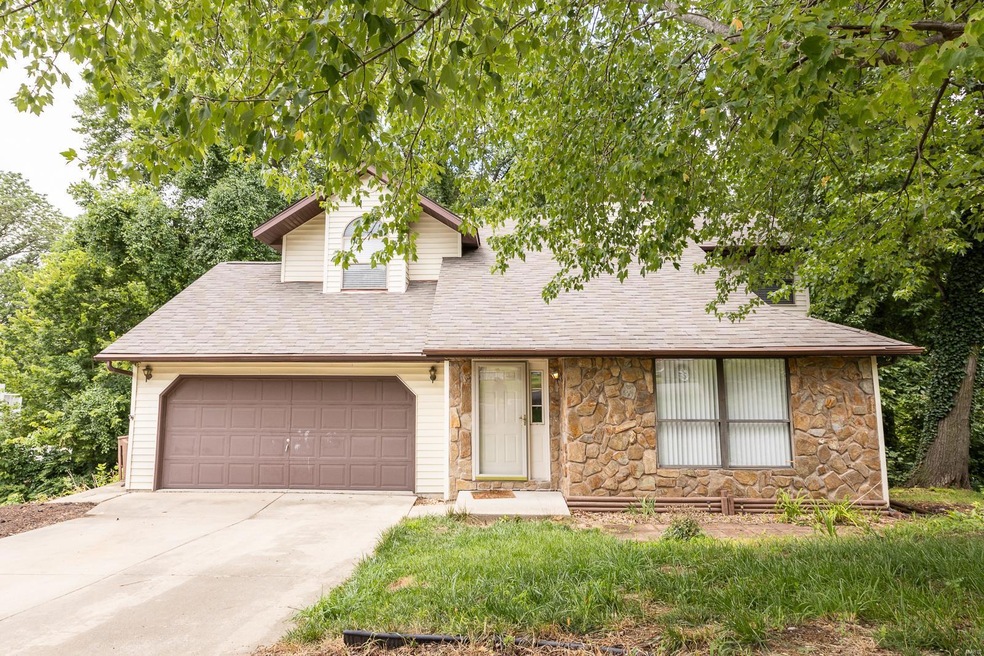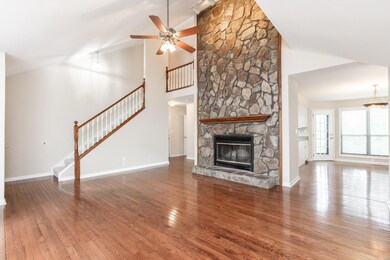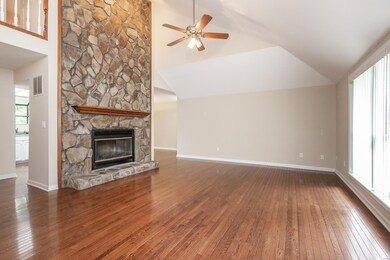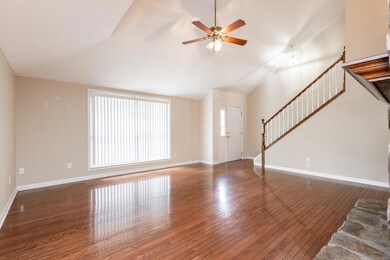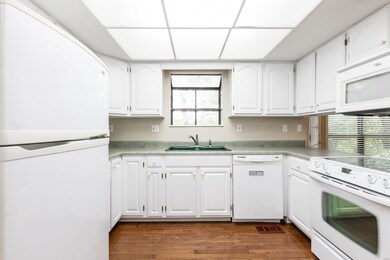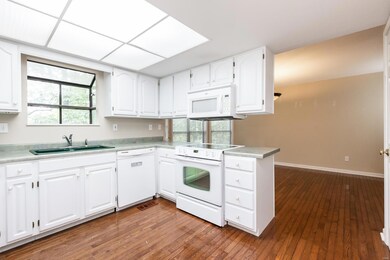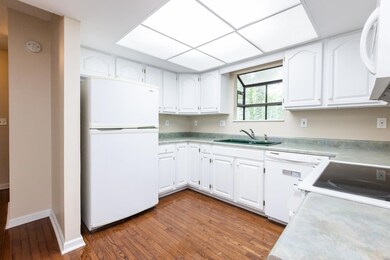
Highlights
- Primary Bedroom Suite
- Deck
- Backs to Trees or Woods
- 0.66 Acre Lot
- Cathedral Ceiling
- Wood Flooring
About This Home
As of September 2023YOU WILL LOVE THE PRIVACY OF THIS HOME THAT SITS ON OVER A 1/2 ACRE WOODED LOT! This spacious floor plan is ready for a new owner! The cathedral great room offers a wood burning fireplace, skylights that let in a natural light and hardwood floors. The eat-in kitchen offers all appliances that are included, a breakfast bar, pantry & a large breakfast nook that walks out to the back deck. Upstairs you will the open feel as you can see into the great room. You will also find a vaulted master bedroom w/ en-suite bathroom & a walk in closet. The other two upstairs bedrooms are ample sized as well. Th walk-out basement was nicely finished with a large family room, kitchenette area, laundry hookups that include washer/dryer and patio doors that lead to the tree lined lot. Convenient location to interstate! MUST SEE!
Last Agent to Sell the Property
Homes By Janell License #471.020450 Listed on: 07/23/2023
Home Details
Home Type
- Single Family
Est. Annual Taxes
- $4,144
Year Built
- Built in 1988
Lot Details
- 0.66 Acre Lot
- Backs to Trees or Woods
Parking
- 2 Car Attached Garage
- Garage Door Opener
Home Design
- Vinyl Siding
Interior Spaces
- 2-Story Property
- Cathedral Ceiling
- Skylights
- Wood Burning Fireplace
- Six Panel Doors
- Great Room with Fireplace
- Combination Kitchen and Dining Room
- Partially Finished Basement
- Walk-Out Basement
Kitchen
- Eat-In Kitchen
- Electric Oven or Range
- <<microwave>>
- Dishwasher
- Disposal
Flooring
- Wood
- Partially Carpeted
Bedrooms and Bathrooms
- 3 Bedrooms
- Primary Bedroom Suite
- Walk-In Closet
- Primary Bathroom is a Full Bathroom
Laundry
- Dryer
- Washer
Outdoor Features
- Deck
Schools
- Dupo Dist 196 Elementary And Middle School
- Dupo High School
Utilities
- Forced Air Heating and Cooling System
- Gas Water Heater
Listing and Financial Details
- Assessor Parcel Number 06-33.0-204-004
Ownership History
Purchase Details
Home Financials for this Owner
Home Financials are based on the most recent Mortgage that was taken out on this home.Purchase Details
Home Financials for this Owner
Home Financials are based on the most recent Mortgage that was taken out on this home.Purchase Details
Home Financials for this Owner
Home Financials are based on the most recent Mortgage that was taken out on this home.Purchase Details
Purchase Details
Purchase Details
Purchase Details
Home Financials for this Owner
Home Financials are based on the most recent Mortgage that was taken out on this home.Similar Homes in the area
Home Values in the Area
Average Home Value in this Area
Purchase History
| Date | Type | Sale Price | Title Company |
|---|---|---|---|
| Warranty Deed | $225,000 | Community Title | |
| Warranty Deed | $190,000 | Benchmark Title Co Llc | |
| Warranty Deed | $150,000 | Columbia Title | |
| Special Warranty Deed | $105,000 | Atg | |
| Legal Action Court Order | -- | None Available | |
| Interfamily Deed Transfer | -- | None Available | |
| Warranty Deed | $176,000 | Attorneys Title |
Mortgage History
| Date | Status | Loan Amount | Loan Type |
|---|---|---|---|
| Open | $220,500 | VA | |
| Previous Owner | $194,267 | VA | |
| Previous Owner | $147,904 | FHA | |
| Previous Owner | $140,600 | Fannie Mae Freddie Mac | |
| Previous Owner | $35,200 | Stand Alone Second | |
| Previous Owner | $172,000 | Fannie Mae Freddie Mac | |
| Previous Owner | $20,854 | Unknown | |
| Previous Owner | $137,025 | FHA |
Property History
| Date | Event | Price | Change | Sq Ft Price |
|---|---|---|---|---|
| 07/11/2025 07/11/25 | For Sale | $268,000 | +19.1% | $114 / Sq Ft |
| 09/11/2023 09/11/23 | Sold | $225,000 | 0.0% | $97 / Sq Ft |
| 07/23/2023 07/23/23 | For Sale | $225,000 | +18.5% | $97 / Sq Ft |
| 08/02/2021 08/02/21 | Sold | $189,900 | +1.1% | $82 / Sq Ft |
| 07/30/2021 07/30/21 | Pending | -- | -- | -- |
| 06/14/2021 06/14/21 | For Sale | $187,900 | -- | $81 / Sq Ft |
Tax History Compared to Growth
Tax History
| Year | Tax Paid | Tax Assessment Tax Assessment Total Assessment is a certain percentage of the fair market value that is determined by local assessors to be the total taxable value of land and additions on the property. | Land | Improvement |
|---|---|---|---|---|
| 2023 | $4,144 | $62,448 | $15,514 | $46,934 |
| 2022 | $4,911 | $58,576 | $14,552 | $44,024 |
| 2021 | $4,760 | $55,125 | $13,695 | $41,430 |
| 2020 | $5,001 | $54,369 | $12,538 | $41,831 |
| 2019 | $4,712 | $54,369 | $12,538 | $41,831 |
| 2018 | $4,514 | $51,874 | $11,963 | $39,911 |
| 2017 | $4,247 | $48,205 | $11,117 | $37,088 |
| 2016 | $4,207 | $45,458 | $10,745 | $34,713 |
| 2014 | $3,863 | $45,458 | $10,745 | $34,713 |
| 2013 | $3,734 | $46,514 | $10,995 | $35,519 |
Agents Affiliated with this Home
-
Angie Zahn

Seller's Agent in 2025
Angie Zahn
Strano & Associates
(618) 973-7880
232 Total Sales
-
Janell Schmittling

Seller's Agent in 2023
Janell Schmittling
Homes By Janell
(618) 444-6141
1 in this area
799 Total Sales
-
Angela Dalton

Buyer's Agent in 2023
Angela Dalton
RE/MAX
(618) 616-6085
1 in this area
14 Total Sales
-
Lori Prior

Seller's Agent in 2021
Lori Prior
Strano & Associates
(314) 520-0953
1 in this area
13 Total Sales
-
Julie Sajich

Buyer's Agent in 2021
Julie Sajich
Keller Williams Marquee
(618) 696-8318
2 in this area
92 Total Sales
Map
Source: MARIS MLS
MLS Number: MIS23036174
APN: 06-33.0-204-004
- 931 Sugarloaf Hill Rd
- 2418 Old State Route 3
- 633 Florence Ave
- 1223 Columbia Rd
- 633 State St
- 610 Florence Ave
- 800 Illinois Ave
- 526 State St
- 1547 Frost Landing
- 1539 Frost Landing
- 112 N 4th St
- 109 N 3rd St
- 1391 Walnut Ridge Dr
- 1379 Walnut Ridge Dr
- 1374 Walnut Ridge Dr
- 2601 Brookfield Ct
- 2428 Sunset Ridge Dr
- 2411 Sunset Ridge Dr
- 617 N 2nd St
- 412 Audry Dr
