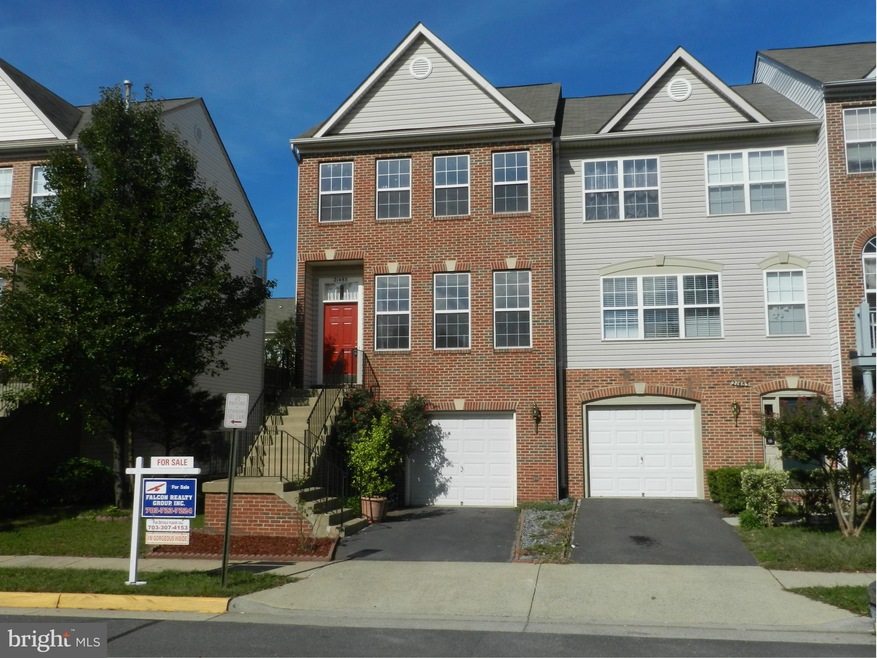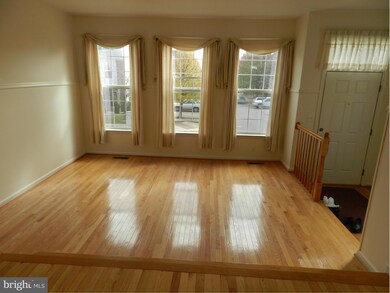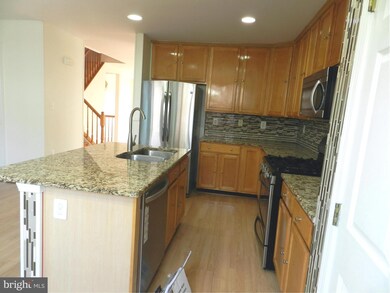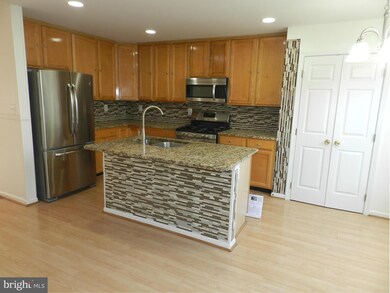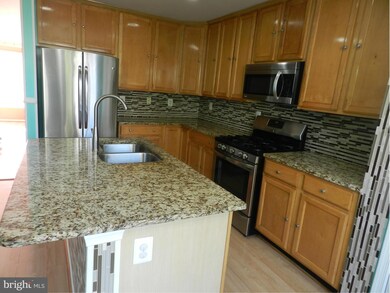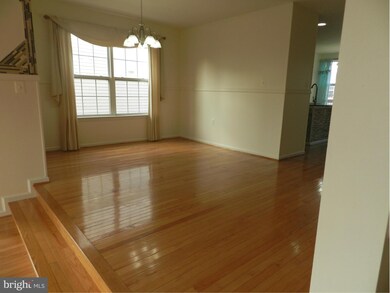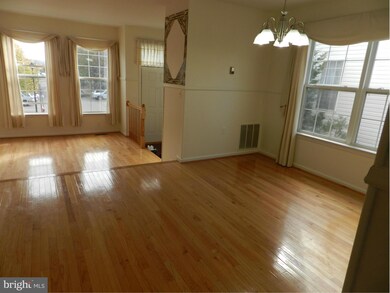
21485 Rusty Blackhaw Square Sterling, VA 20164
Highlights
- Curved or Spiral Staircase
- Traditional Architecture
- 1 Fireplace
- Dominion High School Rated A-
- Wood Flooring
- Combination Kitchen and Living
About This Home
As of November 2023Reduced.Lovely end unit TH in a great loc.Spac kitchen w/new SS appliances ,granite c tops,42" cabinets,island & exit to deck.Main lvl hrdwd flooring with lot windows flooding daylt & studded w/crown moulding & sunken LR.All BRs have new carpets & fresh paint.MBR w/luxury bath & cathedral ceilings. New HVAC & Water Heater.WalkO basement w/halfbath exit to wooded patio & fenced.Colors being changed
Last Agent to Sell the Property
Mohammad Khan
Falcon Realty Group Inc Listed on: 10/12/2016
Last Buyer's Agent
Tom Moffett
Redfin Corporation

Townhouse Details
Home Type
- Townhome
Est. Annual Taxes
- $4,294
Year Built
- Built in 1999
Lot Details
- 2,614 Sq Ft Lot
- 1 Common Wall
HOA Fees
- $99 Monthly HOA Fees
Parking
- 1 Car Attached Garage
- Garage Door Opener
Home Design
- Traditional Architecture
- Brick Front
Interior Spaces
- Property has 3 Levels
- Curved or Spiral Staircase
- Crown Molding
- 1 Fireplace
- Screen For Fireplace
- Window Treatments
- Family Room
- Combination Kitchen and Living
- Dining Room
- Game Room
- Wood Flooring
- Front Loading Dryer
Kitchen
- Eat-In Kitchen
- Built-In Oven
- Gas Oven or Range
- Dishwasher
- Upgraded Countertops
- Disposal
Bedrooms and Bathrooms
- 3 Bedrooms
- En-Suite Primary Bedroom
- En-Suite Bathroom
- 4 Bathrooms
Finished Basement
- Walk-Out Basement
- Rear Basement Entry
- Natural lighting in basement
Utilities
- Forced Air Heating and Cooling System
- Vented Exhaust Fan
- Natural Gas Water Heater
- Public Septic
Community Details
- Westerley Subdivision
Listing and Financial Details
- Tax Lot 143
- Assessor Parcel Number 013267218000
Ownership History
Purchase Details
Home Financials for this Owner
Home Financials are based on the most recent Mortgage that was taken out on this home.Purchase Details
Home Financials for this Owner
Home Financials are based on the most recent Mortgage that was taken out on this home.Purchase Details
Home Financials for this Owner
Home Financials are based on the most recent Mortgage that was taken out on this home.Similar Homes in Sterling, VA
Home Values in the Area
Average Home Value in this Area
Purchase History
| Date | Type | Sale Price | Title Company |
|---|---|---|---|
| Warranty Deed | $565,000 | Stewart Title | |
| Warranty Deed | $395,000 | Attorney | |
| Deed | $380,000 | -- |
Mortgage History
| Date | Status | Loan Amount | Loan Type |
|---|---|---|---|
| Open | $536,750 | New Conventional | |
| Previous Owner | $364,977 | Stand Alone Refi Refinance Of Original Loan | |
| Previous Owner | $387,845 | FHA | |
| Previous Owner | $274,000 | New Conventional |
Property History
| Date | Event | Price | Change | Sq Ft Price |
|---|---|---|---|---|
| 11/16/2023 11/16/23 | Sold | $565,000 | -2.6% | $273 / Sq Ft |
| 10/16/2023 10/16/23 | Price Changed | $580,000 | -6.4% | $280 / Sq Ft |
| 10/15/2023 10/15/23 | Price Changed | $619,950 | -1.6% | $299 / Sq Ft |
| 10/12/2023 10/12/23 | Price Changed | $629,950 | -1.6% | $304 / Sq Ft |
| 10/06/2023 10/06/23 | For Sale | $639,950 | +62.0% | $309 / Sq Ft |
| 01/17/2017 01/17/17 | Sold | $395,000 | -1.1% | $244 / Sq Ft |
| 12/05/2016 12/05/16 | Pending | -- | -- | -- |
| 11/03/2016 11/03/16 | Price Changed | $399,500 | -1.2% | $246 / Sq Ft |
| 10/12/2016 10/12/16 | For Sale | $404,500 | -- | $249 / Sq Ft |
Tax History Compared to Growth
Tax History
| Year | Tax Paid | Tax Assessment Tax Assessment Total Assessment is a certain percentage of the fair market value that is determined by local assessors to be the total taxable value of land and additions on the property. | Land | Improvement |
|---|---|---|---|---|
| 2024 | $4,905 | $567,030 | $188,500 | $378,530 |
| 2023 | $4,688 | $535,800 | $188,500 | $347,300 |
| 2022 | $4,305 | $483,660 | $178,500 | $305,160 |
| 2021 | $4,511 | $460,350 | $133,500 | $326,850 |
| 2020 | $4,517 | $436,460 | $128,500 | $307,960 |
| 2019 | $4,241 | $405,850 | $128,500 | $277,350 |
| 2018 | $4,146 | $382,100 | $128,500 | $253,600 |
| 2017 | $4,164 | $370,120 | $128,500 | $241,620 |
| 2016 | $4,218 | $368,400 | $0 | $0 |
| 2015 | $4,294 | $249,790 | $0 | $249,790 |
| 2014 | $4,178 | $233,190 | $0 | $233,190 |
Agents Affiliated with this Home
-
T
Seller's Agent in 2023
Tom Moffett
Redfin Corporation
(571) 239-5328
-
Heidi Hollis
H
Buyer's Agent in 2023
Heidi Hollis
Samson Properties
(571) 216-4119
1 in this area
19 Total Sales
-
M
Seller's Agent in 2017
Mohammad Khan
Falcon Realty Group Inc
(703) 307-4153
Map
Source: Bright MLS
MLS Number: 1000708741
APN: 013-26-7218
- 46789 Sweet Birch Terrace
- 46825 Northbrook Way
- 514 Cardinal Glen Cir
- 103 E Amhurst St
- 46819 Gunflint Way
- 608 E Charlotte St
- 46691 Winchester Dr
- 21345 Flatwood Place
- 46865 Backwater Dr
- 21676 Hazelnut Square
- 1904 N Amelia St
- 21700 Comstock Cir Unit 147
- 46726 Summit Terrace Unit 136
- 29 Cedar Dr
- 21232 Bullrush Place
- 41 Cedar Dr
- 46919 Trumpet Cir
- 46932 Trumpet Cir
- 46612 Carriage Ct
- 46939 Rabbitrun Terrace
