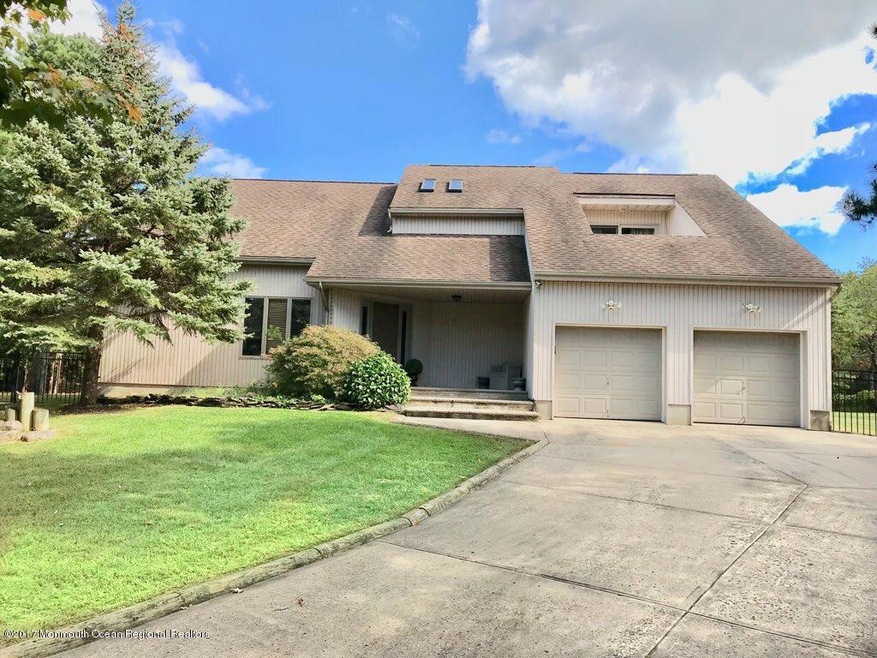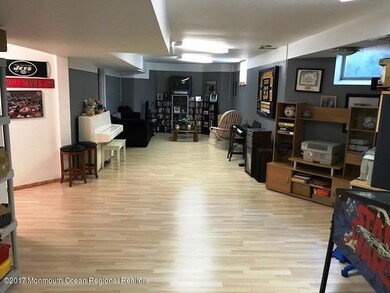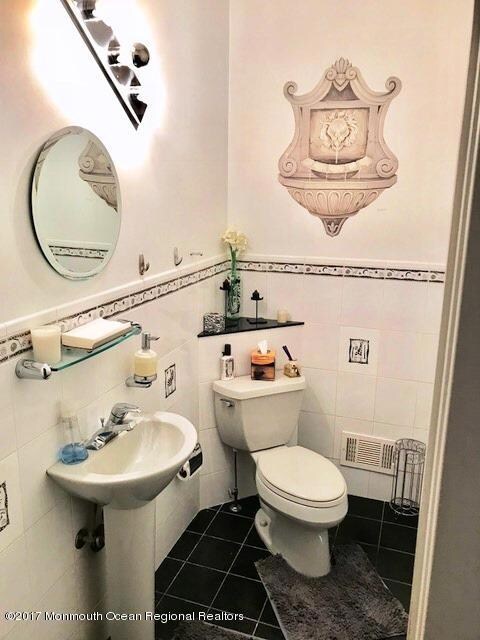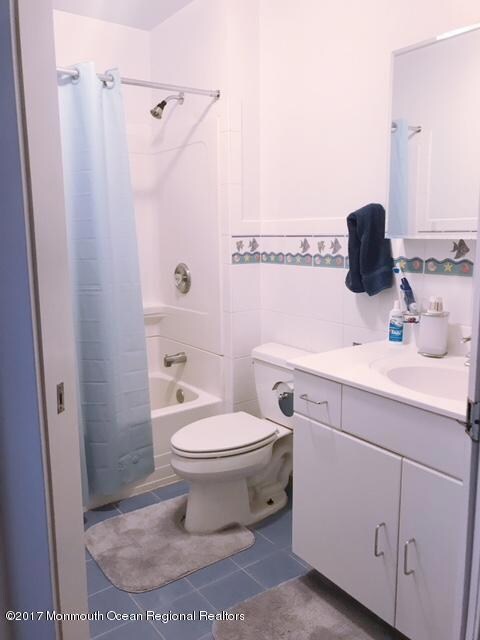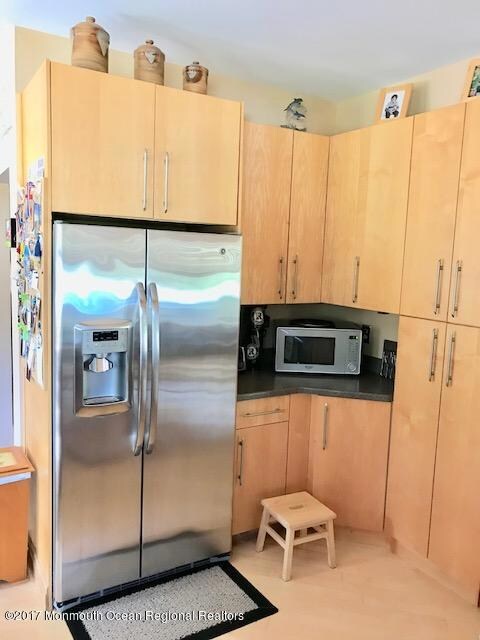
2149 Rainbow Way Toms River, NJ 08755
Estimated Value: $987,000 - $1,118,000
Highlights
- Above Ground Pool
- Contemporary Architecture
- Wood Flooring
- 1 Acre Lot
- Backs to Trees or Woods
- Attic
About This Home
As of January 2018Set on an acre this private Contemporary Home sits peacefully & quietly on a cul-de-sac. No neighbors behind this property. An open floor plan w/9' ceilings throughout. Enter into a large living rm, dining rm, eat in kitchen with family rm w/maple hdwd floors, full bath, laundry w/adjoining bath & bonus rm which can be a 5th bdrm complete the 1st floor. What makes this house unique is the full finished basement complete with a bedroom & 2nd bonus room, full bath & storage room with access to the outside yard. Large trek deck situated off the family room, above ground 23'w/add'l deck & 2 storage sheds. Plenty of storage space with double garage, storage rm, closets & attic w/pull down stairs. New 2nd floor furnace & a/c installed 4/17. Downstairs furnace & hot water heater replaced 2014.
Last Agent to Sell the Property
RE/MAX at Barnegat Bay License #0674480 Listed on: 11/02/2017

Home Details
Home Type
- Single Family
Est. Annual Taxes
- $9,255
Year Built
- Built in 1999
Lot Details
- 1 Acre Lot
- Cul-De-Sac
- Street terminates at a dead end
- Fenced
- Oversized Lot
- Irregular Lot
- Sprinkler System
- Backs to Trees or Woods
Parking
- 2 Car Direct Access Garage
- Oversized Parking
- Parking Available
- Driveway
- On-Street Parking
- Off-Street Parking
Home Design
- Contemporary Architecture
- Shingle Roof
- Vinyl Siding
Interior Spaces
- 2,972 Sq Ft Home
- 3-Story Property
- Ceiling height of 9 feet on the main level
- Ceiling Fan
- Light Fixtures
- Gas Fireplace
- Blinds
- Bay Window
- Sliding Doors
- Family Room
- Living Room
- Dining Room
- Home Office
- Bonus Room
- Utility Room
- Pull Down Stairs to Attic
- Home Security System
Kitchen
- Eat-In Kitchen
- Dinette
- Gas Cooktop
- Stove
- Microwave
- Dishwasher
- Granite Countertops
Flooring
- Wood
- Wall to Wall Carpet
- Ceramic Tile
Bedrooms and Bathrooms
- 4 Bedrooms
- Primary bedroom located on second floor
- Walk-In Closet
- Dual Vanity Sinks in Primary Bathroom
- Primary Bathroom includes a Walk-In Shower
Laundry
- Laundry Room
- Dryer
- Washer
- Laundry Tub
Basement
- Heated Basement
- Walk-Out Basement
- Basement Fills Entire Space Under The House
- Utility Basement
Pool
- Above Ground Pool
- Fence Around Pool
- Pool Equipment Stays
- Vinyl Pool
Outdoor Features
- Patio
- Exterior Lighting
- Shed
- Storage Shed
Schools
- North Dover Elementary School
- Tr Intr North Middle School
- TOMS River North High School
Utilities
- Forced Air Zoned Heating and Cooling System
- Heating System Uses Natural Gas
- Well
- Natural Gas Water Heater
Community Details
- No Home Owners Association
- Contemporary
Listing and Financial Details
- Exclusions: Refrigerator, Dining room chandelier & Hot tub.
- Assessor Parcel Number 08-00173-0000-00026-05
Ownership History
Purchase Details
Home Financials for this Owner
Home Financials are based on the most recent Mortgage that was taken out on this home.Purchase Details
Home Financials for this Owner
Home Financials are based on the most recent Mortgage that was taken out on this home.Purchase Details
Home Financials for this Owner
Home Financials are based on the most recent Mortgage that was taken out on this home.Similar Homes in Toms River, NJ
Home Values in the Area
Average Home Value in this Area
Purchase History
| Date | Buyer | Sale Price | Title Company |
|---|---|---|---|
| Roth Malka | $510,000 | Chicago Title | |
| Kocenski Bruce | $497,000 | Chicago Title Insurance Co | |
| Krysiewicz Janucz | $63,000 | Old Republic Title |
Mortgage History
| Date | Status | Borrower | Loan Amount |
|---|---|---|---|
| Open | Roth Malka | $200,000 | |
| Open | Roth Malka | $395,500 | |
| Closed | Roth Malka | $408,000 | |
| Previous Owner | Kocenski Bruce | $65,000 | |
| Previous Owner | Kocenski Bruce | $422,000 | |
| Previous Owner | Kocenski Bruce | $519,329 | |
| Previous Owner | Kocenski Bruce | $447,300 | |
| Previous Owner | Krysiewicz Janusz | $183,750 | |
| Previous Owner | Krysiewicz Janucz | $38,000 |
Property History
| Date | Event | Price | Change | Sq Ft Price |
|---|---|---|---|---|
| 01/17/2018 01/17/18 | Sold | $510,000 | -- | $172 / Sq Ft |
Tax History Compared to Growth
Tax History
| Year | Tax Paid | Tax Assessment Tax Assessment Total Assessment is a certain percentage of the fair market value that is determined by local assessors to be the total taxable value of land and additions on the property. | Land | Improvement |
|---|---|---|---|---|
| 2024 | $10,599 | $612,300 | $200,000 | $412,300 |
| 2023 | $10,213 | $612,300 | $200,000 | $412,300 |
| 2022 | $9,961 | $597,200 | $200,000 | $397,200 |
| 2021 | $10,122 | $405,200 | $125,000 | $280,200 |
| 2020 | $10,077 | $405,200 | $125,000 | $280,200 |
| 2019 | $9,640 | $405,200 | $125,000 | $280,200 |
| 2018 | $9,542 | $405,200 | $125,000 | $280,200 |
| 2017 | $9,478 | $405,200 | $125,000 | $280,200 |
| 2016 | $9,255 | $405,200 | $125,000 | $280,200 |
| 2015 | $8,923 | $405,200 | $125,000 | $280,200 |
| 2014 | $8,481 | $405,200 | $125,000 | $280,200 |
Agents Affiliated with this Home
-
Rene' Zipfel

Seller's Agent in 2018
Rene' Zipfel
RE/MAX at Barnegat Bay
(732) 232-0769
5 in this area
19 Total Sales
-
Joel Friedman

Buyer's Agent in 2018
Joel Friedman
Toma Real Estate
(347) 799-5654
8 in this area
91 Total Sales
Map
Source: MOREMLS (Monmouth Ocean Regional REALTORS®)
MLS Number: 21741801
APN: 08-00173-0000-00026-05
- 1020 Bal Harbor Dr
- 2016 Coconut Grove Ct
- 1021 Bal Harbor Dr
- 1017 Bal Harbor Dr
- 2001 Coconut Grove Ct
- 1012 Bal Harbor Dr
- 2005 Coconut Grove Rd
- 2020 Coconut Grove Ct
- 1013 Bal Harbor Dr
- 1008 Bal Harbor Dr
- 2013 Coconut Grove Ct
- 1004 Bal Harbor Dr
- 1141 Hickory St
- 1183 Cynthia Ln
- 138 Spirit Bear Rd
- 1196 Arcadia Dr
- 34 Cox Cro Rd
- 1979 Pamela Ct
- 212 Roberts Rd
- 121 Grande Woodlands Way
- 2149 Rainbow Way
- 2137 Rainbow Way
- 2161 Rainbow Way
- 1020 Coconut Grove
- 2148 Rainbow Way
- 2160 Rainbow Way
- 2001 Coconut Grove
- 2180 Judy Ct
- 2173 Rainbow Way
- 2172 Rainbow Way
- 2020 Coconut Grove
- 2186 Judy Ct
- 2185 Rainbow Way
- 2181 Judy Ct
- 1103 Hickory St
- 2184 Rainbow Way
- 2192 Judy Ct
- 1069 Hickory St
- 2196 Rainbow Way
- 2132 Discovery Way
