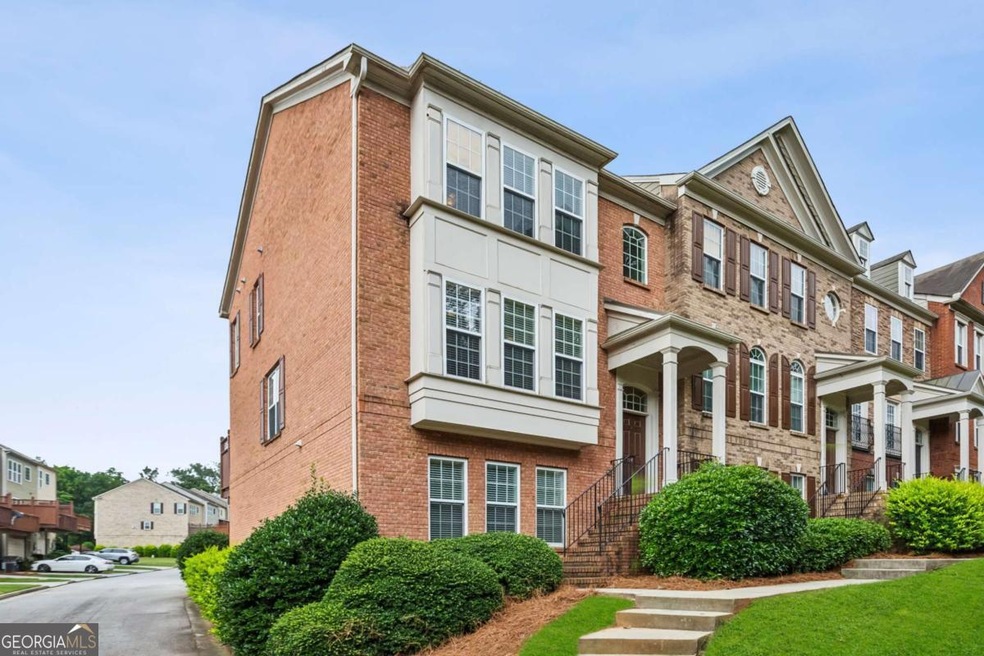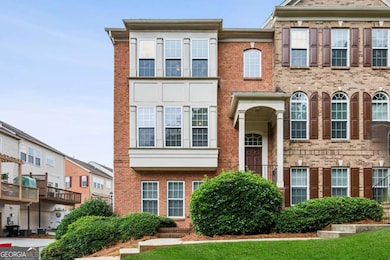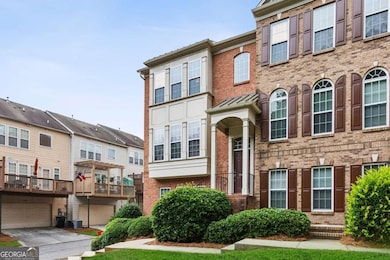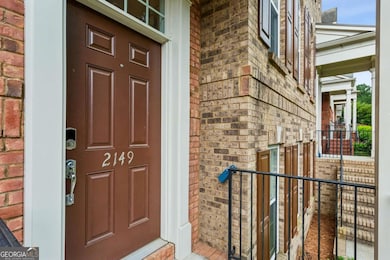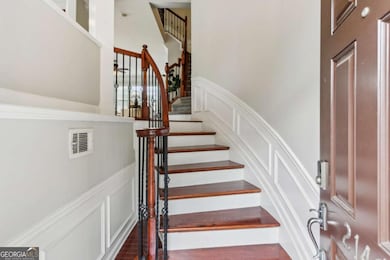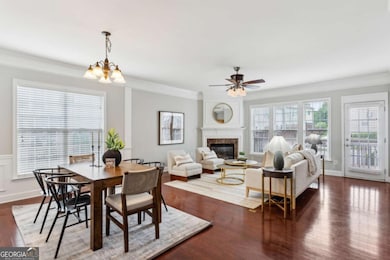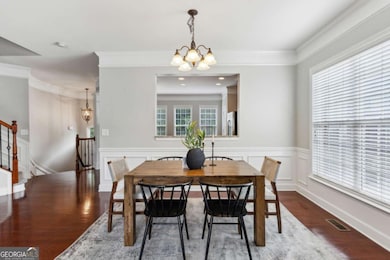Back on the market at no fault of the Seller! Welcome to 2149 Shoop Court - an inviting light-filled end-unit townhome tucked away in the heart of Smyrna's sought-after Park Avenue community. From the moment you step inside, you'll feel the perfect blend of warmth, elegance, and functionality in this thoughtfully designed three-level home. Offering 3 spacious bedrooms and 3.5 baths, this home is ideal for those who value both privacy and a sense of connection. The open-concept main level is an entertainer's dream, featuring rich hardwood floors, high ceilings, and abundant natural light that floods the living space. The inviting family room centers around a cozy gas fireplace and flows effortlessly into the chef's kitchen - complete with granite countertops, stainless steel appliances, a large island with seating, and a charming breakfast nook. Upstairs, you'll find a peaceful primary suite retreat with a tray ceiling, walk-in closet, and a spa-like bath featuring dual vanities, a soaking tub, and a separate tiled shower. A second en-suite bedroom is also located upstairs, while a third private bedroom and full bath on the lower level offer ideal space for guests, a home office, or a quiet workout area. The two-car garage and ample storage add convenience, while the private rear deck provides a perfect spot to unwind with morning coffee or evening wine. Residents enjoy access to the beautifully maintained community pool and green spaces - all just minutes from Smyrna Market Village, The Battery, Truist Park, and easy access to I-285 and I-75. Whether you're looking for low-maintenance luxury or the perfect place to host friends and family, 2149 Shoop Ct is ready to welcome you HOME!

