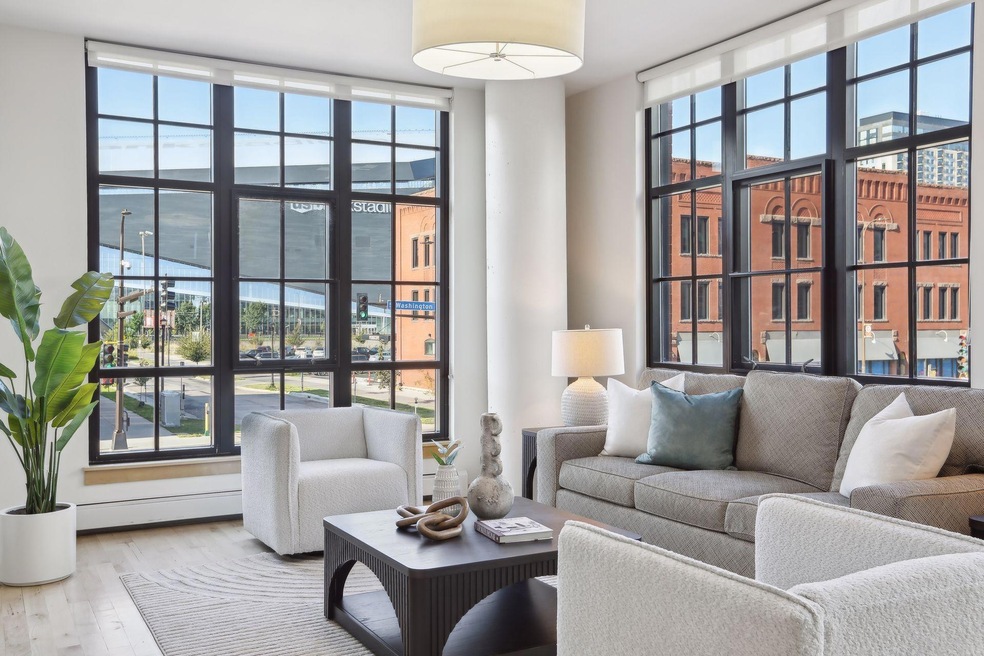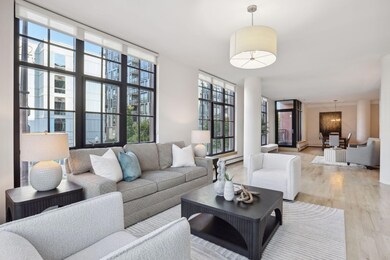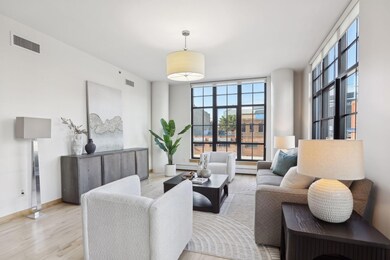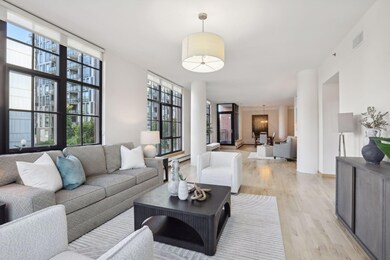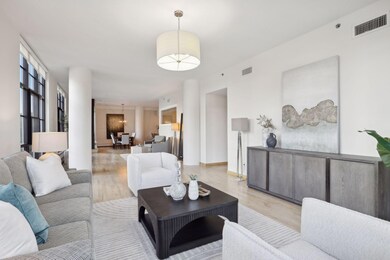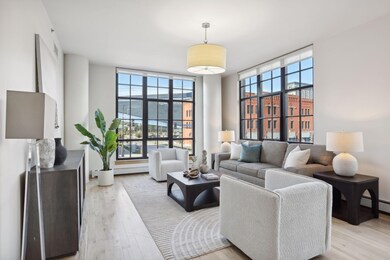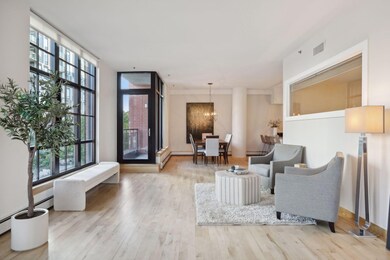
215 10th Ave S Unit 224 Minneapolis, MN 55415
Downtown East NeighborhoodHighlights
- Heated Pool
- Den
- Stainless Steel Appliances
- City View
- Elevator
- 4-minute walk to Gold Medal Park
About This Home
As of November 2024This gorgeous corner condo at Bridgewater Lofts is your spacious urban oasis! The airy open floor plan is highlighted by oversized windows bringing in abundant natural light and skyline views. Private balcony located off the dining room is perfect for grilling, hosting an after-dinner drink, or enjoying a cup of coffee while watching the city wake up. The elegant kitchen is a chef's dream, including granite countertops and an oversized peninsula. A separate den offers additional space for entertaining with a media room or a productive work from home space.The owner's suite truly is a retreat, with a custom built walk in closet and a spacious and serene bathroom with double vanity and glass fronted walk-in shower. The second bedroom also features a generous walk in closet and oversized windows. Storage abounds, including in the large laundry closet which hosts a second refrigerator. Bridgewater Lofts offers abundant amenities, including rooftop pool and hot tub, community rooms, library, fitness center, and rotating art displays in the lobby. Conveniently located in the Mill District, sandwiched between US Bank Stadium and Gold Medal Park, near award-winning restaurants, riverfront trails, this location features all the best downtown has to offer.
Last Agent to Sell the Property
Keller Williams Realty Integrity Lakes Listed on: 09/11/2024

Property Details
Home Type
- Condominium
Est. Annual Taxes
- $9,263
Year Built
- Built in 2006
Lot Details
- Additional Parcels
HOA Fees
- $1,233 Monthly HOA Fees
Parking
- 2 Car Attached Garage
- Heated Garage
- Assigned Parking
Interior Spaces
- 2,085 Sq Ft Home
- 1-Story Property
- Living Room
- Den
- City Views
Kitchen
- Range
- Microwave
- Dishwasher
- Stainless Steel Appliances
- The kitchen features windows
Bedrooms and Bathrooms
- 2 Bedrooms
- 2 Bathrooms
Laundry
- Dryer
- Washer
Home Security
Outdoor Features
- Heated Pool
- Patio
Utilities
- Central Air
- Hot Water Heating System
Listing and Financial Details
- Assessor Parcel Number 2602924120156
Community Details
Overview
- Association fees include air conditioning, maintenance structure, cable TV, controlled access, gas, hazard insurance, heating, internet, ground maintenance, parking, professional mgmt, trash, shared amenities, snow removal
- First Service Residential Association, Phone Number (952) 277-2700
- High-Rise Condominium
- Cic 1766 Bridgewater Lofts Subdivision
Recreation
- Community Pool
Additional Features
- Elevator
- Fire Sprinkler System
Ownership History
Purchase Details
Home Financials for this Owner
Home Financials are based on the most recent Mortgage that was taken out on this home.Purchase Details
Home Financials for this Owner
Home Financials are based on the most recent Mortgage that was taken out on this home.Purchase Details
Home Financials for this Owner
Home Financials are based on the most recent Mortgage that was taken out on this home.Purchase Details
Home Financials for this Owner
Home Financials are based on the most recent Mortgage that was taken out on this home.Similar Homes in Minneapolis, MN
Home Values in the Area
Average Home Value in this Area
Purchase History
| Date | Type | Sale Price | Title Company |
|---|---|---|---|
| Warranty Deed | $717,226 | All American Title | |
| Warranty Deed | $751,000 | Burnet Title | |
| Quit Claim Deed | -- | Titlenexus Llc | |
| Warranty Deed | $455,000 | Titlenexus Llc | |
| Contract Of Sale | $455,000 | -- |
Mortgage History
| Date | Status | Loan Amount | Loan Type |
|---|---|---|---|
| Previous Owner | $550,000 | Credit Line Revolving | |
| Previous Owner | $600,000 | Adjustable Rate Mortgage/ARM | |
| Previous Owner | $393,000 | New Conventional | |
| Previous Owner | $415,000 | Land Contract Argmt. Of Sale |
Property History
| Date | Event | Price | Change | Sq Ft Price |
|---|---|---|---|---|
| 11/21/2024 11/21/24 | Sold | $717,225 | -2.4% | $344 / Sq Ft |
| 10/04/2024 10/04/24 | Price Changed | $735,000 | -3.3% | $353 / Sq Ft |
| 09/11/2024 09/11/24 | For Sale | $760,000 | 0.0% | $365 / Sq Ft |
| 09/01/2022 09/01/22 | Rented | $3,600 | -4.0% | -- |
| 08/02/2022 08/02/22 | Under Contract | -- | -- | -- |
| 08/02/2022 08/02/22 | For Rent | $3,750 | -- | -- |
Tax History Compared to Growth
Tax History
| Year | Tax Paid | Tax Assessment Tax Assessment Total Assessment is a certain percentage of the fair market value that is determined by local assessors to be the total taxable value of land and additions on the property. | Land | Improvement |
|---|---|---|---|---|
| 2023 | $8,507 | $622,000 | $39,000 | $583,000 |
| 2022 | $9,580 | $604,000 | $35,000 | $569,000 |
| 2021 | $9,800 | $656,000 | $29,000 | $627,000 |
| 2020 | $10,614 | $690,500 | $23,600 | $666,900 |
| 2019 | $10,922 | $690,500 | $11,800 | $678,700 |
| 2018 | $10,180 | $690,500 | $11,800 | $678,700 |
| 2017 | $9,582 | $600,500 | $11,800 | $588,700 |
| 2016 | $8,919 | $550,000 | $11,800 | $538,200 |
| 2015 | $8,340 | $499,500 | $11,800 | $487,700 |
| 2014 | -- | $441,500 | $11,800 | $429,700 |
Agents Affiliated with this Home
-
Cynthia Froid

Seller's Agent in 2024
Cynthia Froid
Keller Williams Realty Integrity Lakes
(612) 578-1303
75 in this area
166 Total Sales
-
Sarah McKee

Seller Co-Listing Agent in 2024
Sarah McKee
Keller Williams Realty Integrity Lakes
(651) 428-3009
4 in this area
39 Total Sales
-
Zach Olson

Buyer's Agent in 2024
Zach Olson
DRG
(218) 282-1237
6 in this area
98 Total Sales
-
Tim Carson

Seller's Agent in 2022
Tim Carson
DRG
(612) 978-7385
1 Total Sale
-
Patrick Carson
P
Seller Co-Listing Agent in 2022
Patrick Carson
DRG
(612) 254-0149
16 in this area
167 Total Sales
Map
Source: NorthstarMLS
MLS Number: 6574355
APN: 26-029-24-12-0156
- 215 10th Ave S Unit 312
- 215 10th Ave S Unit 320
- 215 10th Ave S Unit 723
- 215 10th Ave S Unit 812
- 215 10th Ave S Unit 525
- 215 10th Ave S Unit 633
- 215 10th Ave S Unit 729
- 215 10th Ave S Unit 108
- 901 S 2nd St Unit 905
- 1111 W River Pkwy Unit 26C
- 1111 W River Pkwy Unit 24C
- 1111 W River Pkwy Unit 33A
- 1111 W River Pkwy Unit 8D
- 1111 W River Pkwy Unit 11D
- 1111 W River Pkwy Unit 26B
- 1240 S 2nd St Unit 822
- 1240 S 2nd St Unit 1121
- 1240 S 2nd St Unit 820
- 1240 S 2nd St Unit 301
- 1240 S 2nd St Unit 1201
