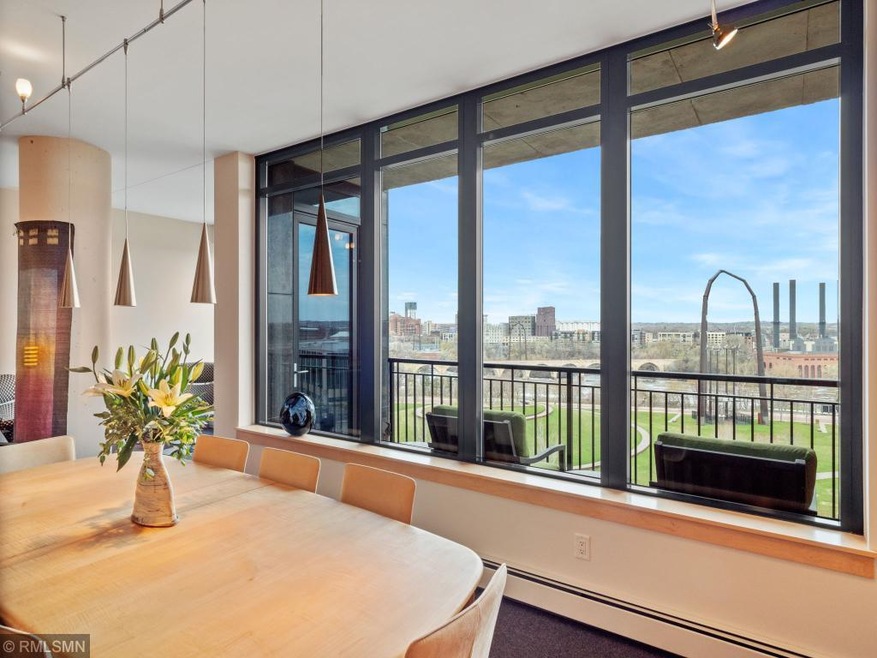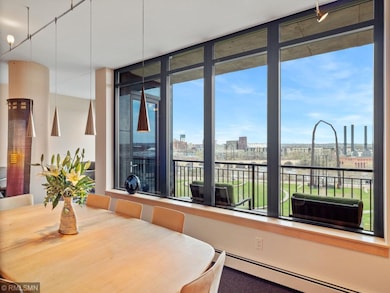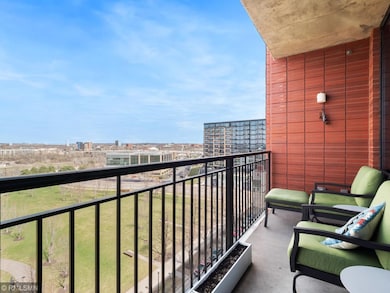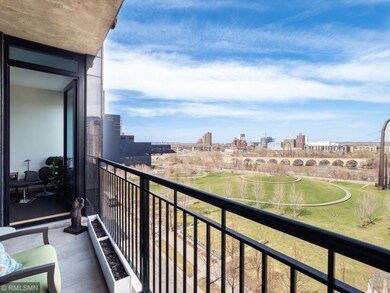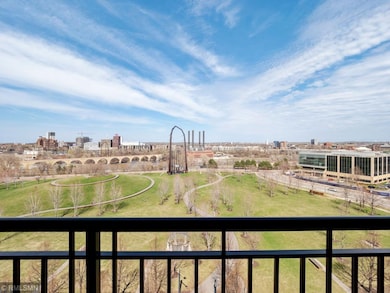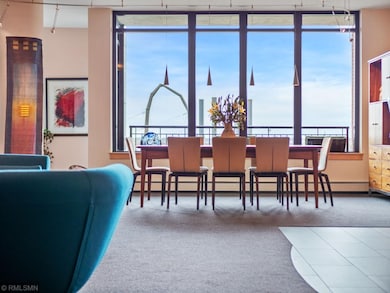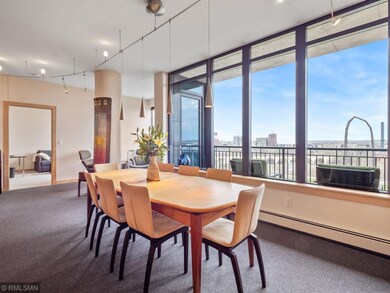
215 10th Ave S Unit 812 Minneapolis, MN 55415
Downtown East NeighborhoodHighlights
- Heated Pool
- Balcony
- Woodwork
- 2.06 Acre Lot
- 2 Car Attached Garage
- 4-minute walk to Gold Medal Park
About This Home
As of August 2019Absolutely gorgeous uninterrupted panoramic views of Gold Medal Park from the kitchen, dining room, living room, and both bedroom suites. This RARE 3 bedroom plus den floor plan won't disappoint the buyer looking for lots of space for large families, home office, or entertaining. Private balcony, large laundry room, 2 parking stalls, and a storage unit. Mill District living at its best - walk to the light rail, riverfront attractions, farmers market, and sporting venues.
Property Details
Home Type
- Multi-Family
Est. Annual Taxes
- $18,592
Year Built
- Built in 2006
HOA Fees
- $886 Monthly HOA Fees
Parking
- 2 Car Attached Garage
- Heated Garage
- Garage Door Opener
- Secure Parking
Home Design
- Property Attached
- Stone Siding
Interior Spaces
- 2,350 Sq Ft Home
- 1-Story Property
- Woodwork
- Tile Flooring
Kitchen
- Built-In Oven
- Cooktop
- Microwave
- Dishwasher
- Disposal
Bedrooms and Bathrooms
- 3 Bedrooms
Laundry
- Dryer
- Washer
Pool
- Heated Pool
- Outdoor Pool
Utilities
- Forced Air Heating and Cooling System
- Vented Exhaust Fan
- Hot Water Heating System
Additional Features
- Balcony
- 2.06 Acre Lot
Listing and Financial Details
- Assessor Parcel Number 2602924120395
Community Details
Overview
- Association fees include air conditioning, building exterior, cable TV, hazard insurance, heating, outside maintenance, parking space, professional mgmt, sanitation, security staff, security system, shared amenities, snow/lawn care, water/sewer
- First Service Residential Association
- Cic 1766 Bridgewater Lofts Subdivision
Recreation
- Community Pool
Ownership History
Purchase Details
Home Financials for this Owner
Home Financials are based on the most recent Mortgage that was taken out on this home.Purchase Details
Purchase Details
Home Financials for this Owner
Home Financials are based on the most recent Mortgage that was taken out on this home.Map
Similar Homes in Minneapolis, MN
Home Values in the Area
Average Home Value in this Area
Purchase History
| Date | Type | Sale Price | Title Company |
|---|---|---|---|
| Warranty Deed | $1,050,000 | Watermark Title Agency | |
| Quit Claim Deed | -- | None Available | |
| Warranty Deed | $863,060 | -- |
Mortgage History
| Date | Status | Loan Amount | Loan Type |
|---|---|---|---|
| Open | $300,000 | New Conventional | |
| Previous Owner | $350,000 | New Conventional |
Property History
| Date | Event | Price | Change | Sq Ft Price |
|---|---|---|---|---|
| 05/14/2025 05/14/25 | For Sale | $1,299,000 | +23.7% | $553 / Sq Ft |
| 08/09/2019 08/09/19 | Sold | $1,050,000 | 0.0% | $447 / Sq Ft |
| 06/21/2019 06/21/19 | Pending | -- | -- | -- |
| 05/31/2019 05/31/19 | Price Changed | $1,050,000 | -8.7% | $447 / Sq Ft |
| 05/14/2019 05/14/19 | Price Changed | $1,150,000 | -4.2% | $489 / Sq Ft |
| 04/26/2019 04/26/19 | For Sale | $1,200,000 | -- | $511 / Sq Ft |
Tax History
| Year | Tax Paid | Tax Assessment Tax Assessment Total Assessment is a certain percentage of the fair market value that is determined by local assessors to be the total taxable value of land and additions on the property. | Land | Improvement |
|---|---|---|---|---|
| 2023 | $13,325 | $925,000 | $43,000 | $882,000 |
| 2022 | $15,339 | $915,000 | $39,000 | $876,000 |
| 2021 | $14,775 | $995,000 | $32,000 | $963,000 |
| 2020 | $17,234 | $995,000 | $26,200 | $968,800 |
| 2019 | $17,720 | $1,065,000 | $13,100 | $1,051,900 |
| 2018 | $16,598 | $1,065,000 | $13,100 | $1,051,900 |
| 2017 | $15,449 | $913,500 | $13,100 | $900,400 |
| 2016 | $14,458 | $836,500 | $13,100 | $823,400 |
| 2015 | $13,614 | $759,500 | $13,100 | $746,400 |
| 2014 | -- | $671,500 | $13,100 | $658,400 |
Source: NorthstarMLS
MLS Number: NST5220574
APN: 26-029-24-12-0395
- 215 10th Ave S Unit 812
- 215 10th Ave S Unit 525
- 215 10th Ave S Unit 633
- 215 10th Ave S Unit 729
- 215 10th Ave S Unit 108
- 215 10th Ave S Unit 320
- 901 S 2nd St Unit 205
- 1111 W River Pkwy Unit 8D
- 1111 W River Pkwy Unit 11D
- 1111 W River Pkwy Unit 26B
- 1111 W River Pkwy Unit 26C
- 1111 W River Pkwy Unit 35C
- 1240 S 2nd St Unit 301
- 1240 S 2nd St Unit 1201
- 1240 S 2nd St Unit 906
- 1240 S 2nd St Unit 1004
- 1240 S 2nd St Unit 526
- 1240 S 2nd St Unit 711
- 1240 S 2nd St Unit 701
- 1240 S 2nd St Unit 1604
