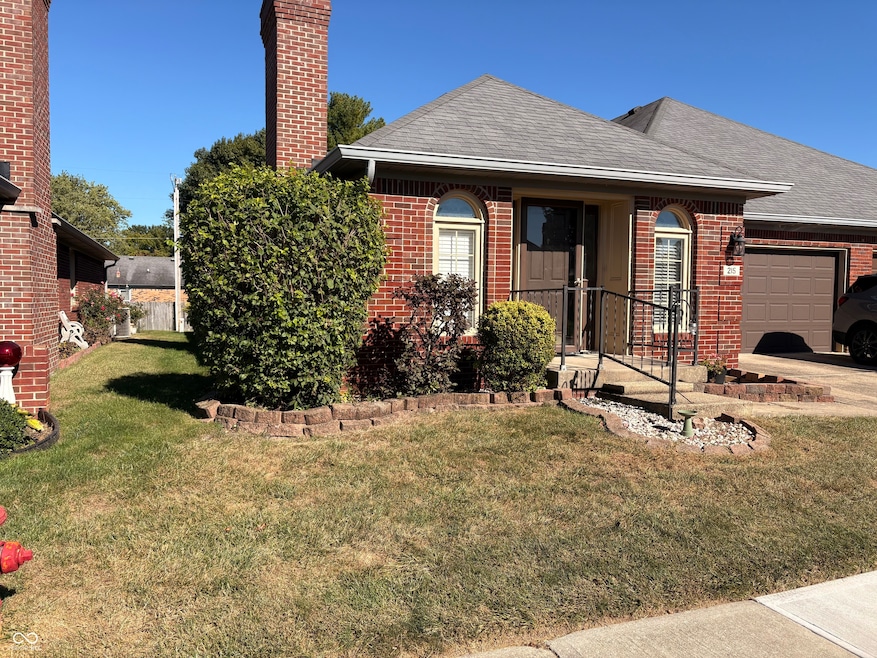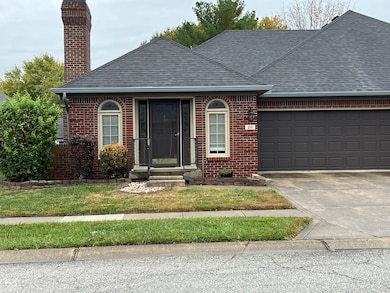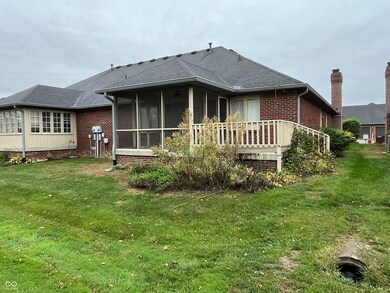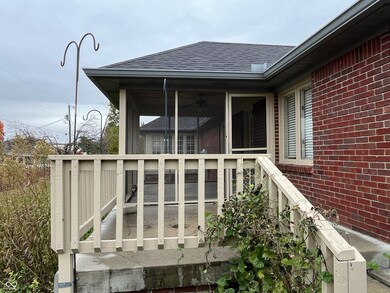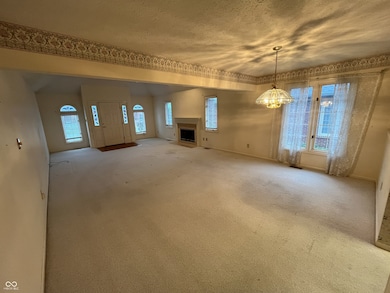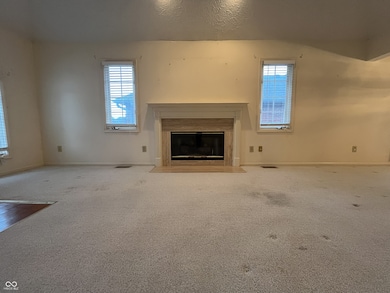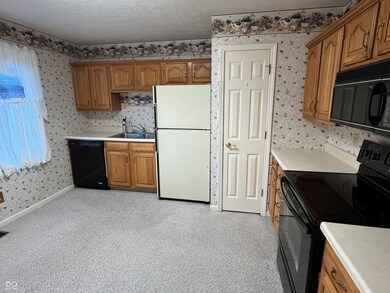215 Andrews Boulevard East Dr Plainfield, IN 46168
Estimated payment $1,641/month
Total Views
614
3
Beds
2
Baths
1,656
Sq Ft
$151
Price per Sq Ft
Highlights
- Ranch Style House
- Cathedral Ceiling
- Eat-In Kitchen
- Central Elementary School Rated A
- 2 Car Attached Garage
- Screened Patio
About This Home
Spacious 3 Bedroom 2 full Bath condo with screen patio and open patio. Large garage room washer and dryer refrigerator and range stay. includes water softener. The garbage disposal is broken and home is being sold "as is". Quiet neighborhood close to rec center and trails. Home needs cosmetic updates.
Property Details
Home Type
- Condominium
Est. Annual Taxes
- $1,204
Year Built
- Built in 1990
Lot Details
- 1 Common Wall
- Landscaped with Trees
HOA Fees
- $225 Monthly HOA Fees
Parking
- 2 Car Attached Garage
Home Design
- Ranch Style House
- Patio Lot
- Entry on the 1st floor
- Brick Exterior Construction
Interior Spaces
- 1,656 Sq Ft Home
- Cathedral Ceiling
- Gas Log Fireplace
- Crawl Space
- Attic Access Panel
Kitchen
- Eat-In Kitchen
- Electric Oven
- Range Hood
- Built-In Microwave
- Dishwasher
Flooring
- Carpet
- Vinyl
Bedrooms and Bathrooms
- 3 Bedrooms
- Walk-In Closet
- 2 Full Bathrooms
Laundry
- Laundry Room
- Dryer
- Washer
Outdoor Features
- Screened Patio
Schools
- Central Elementary School
- Plainfield Community Middle School
- Plainfield High School
Utilities
- Forced Air Heating and Cooling System
- Water Heater
Community Details
- Association fees include home owners, insurance, lawncare, ground maintenance, maintenance structure, maintenance, management, snow removal
- Association Phone (317) 837-9869
- White Lick Community Subdivision
- Property managed by Property Service Group
Listing and Financial Details
- Tax Lot 28
- Assessor Parcel Number 321034107005000012
Map
Create a Home Valuation Report for This Property
The Home Valuation Report is an in-depth analysis detailing your home's value as well as a comparison with similar homes in the area
Home Values in the Area
Average Home Value in this Area
Tax History
| Year | Tax Paid | Tax Assessment Tax Assessment Total Assessment is a certain percentage of the fair market value that is determined by local assessors to be the total taxable value of land and additions on the property. | Land | Improvement |
|---|---|---|---|---|
| 2024 | $1,204 | $190,600 | $26,300 | $164,300 |
| 2023 | $1,181 | $181,500 | $25,000 | $156,500 |
| 2022 | $1,158 | $173,400 | $23,900 | $149,500 |
| 2021 | $1,135 | $161,300 | $23,900 | $137,400 |
| 2020 | $1,165 | $163,500 | $23,900 | $139,600 |
| 2019 | $1,179 | $163,500 | $23,900 | $139,600 |
| 2018 | $784 | $159,400 | $23,900 | $135,500 |
| 2017 | $768 | $146,000 | $23,000 | $123,000 |
| 2016 | $753 | $139,900 | $23,000 | $116,900 |
| 2014 | $724 | $121,200 | $19,600 | $101,600 |
Source: Public Records
Property History
| Date | Event | Price | List to Sale | Price per Sq Ft |
|---|---|---|---|---|
| 11/01/2025 11/01/25 | Pending | -- | -- | -- |
| 10/29/2025 10/29/25 | For Sale | $250,000 | -- | $151 / Sq Ft |
Source: MIBOR Broker Listing Cooperative®
Source: MIBOR Broker Listing Cooperative®
MLS Number: 22066357
APN: 32-10-34-107-005.000-012
Nearby Homes
- 251 Andrews Blvd
- 269 Andrews Boulevard East Dr
- 4181 Baranga Dr
- 710 Hanna St
- 1042 W Main St
- 731 Andrews Blvd
- Foxhall Plan at Saratoga Village - Frontload
- Edinburgh Plan at Saratoga Village - Frontload
- Meridian III Plan at Saratoga Village - Rearload
- Madison Plan at Saratoga Village - Rearload
- Talbott II Plan at Saratoga Village - Rearload
- 5883 Farwell Ave
- 5875 Farwell Ave
- 5965 Redcliff North Ln
- 5716 Kensington Blvd
- 4088 Del Mar Ln
- 147 N Center St
- 4227 Washington Blvd
- 327 S Mill St
- 751 Willow Ridge Ct
