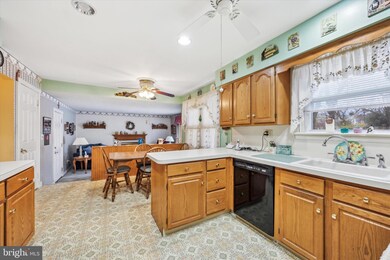
215 Bridge Rd Upper Chichester, PA 19061
Ogden NeighborhoodHighlights
- Colonial Architecture
- No HOA
- Forced Air Heating and Cooling System
- 1 Fireplace
- 1 Car Attached Garage
- Ceiling Fan
About This Home
As of June 2025Welcome to this charming Colonial-style home, built in 1978, offering a perfect blend of classic design and modern convenience. With 1,815 sq. ft. of living space, this detached residence features four spacious bedrooms and one and a half bathrooms, ideal for comfortable living. The inviting interior boasts ceiling fans for enhanced airflow and a cozy fireplace, perfect for gatherings or quiet evenings. The kitchen is equipped with essential appliances, including a built-in microwave, dishwasher, and electric oven/range, making meal preparation a breeze. The full, unfinished basement provides ample storage or potential for customization to suit your needs. Enjoy the convenience of a driveway with space for two vehicles. Situated in a welcoming community, this property offers a peaceful retreat while being close to local amenities...with central A/C, beautiful/deep yard, one car garage with opener. Don’t miss the opportunity to make this delightful home your own! Property is being sold in AS-IS condition......Buyer is responsible for U&O....priced accordingly.
Last Agent to Sell the Property
Long & Foster Real Estate, Inc. License #RS369768 Listed on: 01/14/2025

Last Buyer's Agent
Long & Foster Real Estate, Inc. License #RS369768 Listed on: 01/14/2025

Home Details
Home Type
- Single Family
Year Built
- Built in 1978
Lot Details
- Lot Dimensions are 75.00 x 200.00
Parking
- 1 Car Attached Garage
- 2 Driveway Spaces
- Front Facing Garage
Home Design
- Colonial Architecture
- Shingle Roof
- Aluminum Siding
- Vinyl Siding
- Concrete Perimeter Foundation
Interior Spaces
- 1,815 Sq Ft Home
- Property has 2 Levels
- Ceiling Fan
- 1 Fireplace
- Unfinished Basement
- Basement Fills Entire Space Under The House
Kitchen
- Electric Oven or Range
- Built-In Microwave
- Dishwasher
Bedrooms and Bathrooms
- 4 Bedrooms
Utilities
- Forced Air Heating and Cooling System
- Heating System Uses Oil
- Electric Water Heater
- Municipal Trash
Community Details
- No Home Owners Association
- Naamans Woods Subdivision
Listing and Financial Details
- Tax Lot 014-000
- Assessor Parcel Number 09-00-00444-15
Ownership History
Purchase Details
Home Financials for this Owner
Home Financials are based on the most recent Mortgage that was taken out on this home.Purchase Details
Home Financials for this Owner
Home Financials are based on the most recent Mortgage that was taken out on this home.Purchase Details
Similar Homes in the area
Home Values in the Area
Average Home Value in this Area
Purchase History
| Date | Type | Sale Price | Title Company |
|---|---|---|---|
| Deed | $470,000 | None Listed On Document | |
| Deed | $470,000 | None Listed On Document | |
| Deed | $300,000 | None Listed On Document | |
| Deed | $51,200 | -- |
Mortgage History
| Date | Status | Loan Amount | Loan Type |
|---|---|---|---|
| Open | $376,000 | New Conventional | |
| Closed | $376,000 | New Conventional | |
| Previous Owner | $189,891 | Credit Line Revolving |
Property History
| Date | Event | Price | Change | Sq Ft Price |
|---|---|---|---|---|
| 06/30/2025 06/30/25 | Sold | $470,000 | +4.7% | $259 / Sq Ft |
| 05/19/2025 05/19/25 | For Sale | $449,000 | +49.7% | $247 / Sq Ft |
| 02/19/2025 02/19/25 | Sold | $300,000 | 0.0% | $165 / Sq Ft |
| 01/20/2025 01/20/25 | Pending | -- | -- | -- |
| 01/14/2025 01/14/25 | For Sale | $300,000 | -- | $165 / Sq Ft |
Tax History Compared to Growth
Tax History
| Year | Tax Paid | Tax Assessment Tax Assessment Total Assessment is a certain percentage of the fair market value that is determined by local assessors to be the total taxable value of land and additions on the property. | Land | Improvement |
|---|---|---|---|---|
| 2024 | $7,677 | $231,050 | $85,710 | $145,340 |
| 2023 | $7,431 | $231,050 | $85,710 | $145,340 |
| 2022 | $7,249 | $231,050 | $85,710 | $145,340 |
| 2021 | $10,810 | $231,050 | $85,710 | $145,340 |
| 2020 | $7,014 | $139,110 | $37,850 | $101,260 |
| 2019 | $7,014 | $139,110 | $37,850 | $101,260 |
| 2018 | $7,033 | $139,110 | $0 | $0 |
| 2017 | $6,978 | $139,110 | $0 | $0 |
| 2016 | $763 | $139,110 | $0 | $0 |
| 2015 | $779 | $139,110 | $0 | $0 |
| 2014 | $763 | $139,110 | $0 | $0 |
Agents Affiliated with this Home
-
Chris Urbany
C
Seller's Agent in 2025
Chris Urbany
Walter M Wood Jr Inc
(484) 634-5432
2 in this area
71 Total Sales
-
Sarah Lawson
S
Seller's Agent in 2025
Sarah Lawson
Long & Foster
1 in this area
11 Total Sales
-
Anna Lee

Seller Co-Listing Agent in 2025
Anna Lee
Long & Foster
(610) 220-7336
4 in this area
159 Total Sales
-
Steve Jefferis

Buyer's Agent in 2025
Steve Jefferis
Long & Foster
(610) 716-7901
1 in this area
51 Total Sales
Map
Source: Bright MLS
MLS Number: PADE2082214
APN: 09-00-00444-15
- 27208 Valley Run Dr Unit 208
- 27210 Valley Run Dr Unit 210
- 209 Waterford Way
- 32 Dresner Cir
- 2434 W Helms Manor
- 7000 Village Way Unit 408
- 1 Creek View Ct
- 6000 Village Way Unit 308
- 9 Corbett Dr
- 719 Peachtree Rd
- 1744 Ashbrooke Ave
- 1723 Magnolia Ct
- 1813 Manor Ave
- 1940 Bergdoll Ave
- 2640 E Colonial Dr
- 909 Darley Rd
- 1679 Village Ave
- 1997 Mill Rd
- 1 Keats Dr
- 49 N Avon Dr






