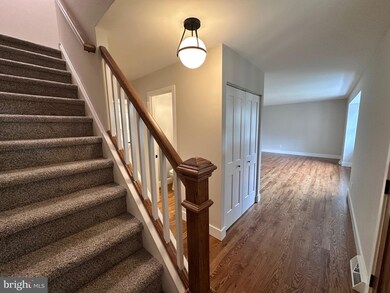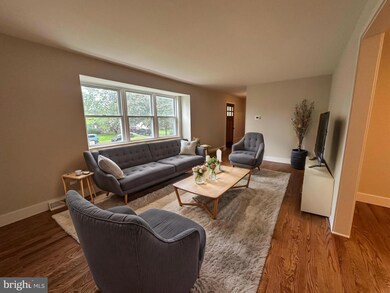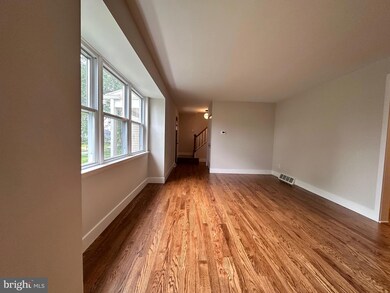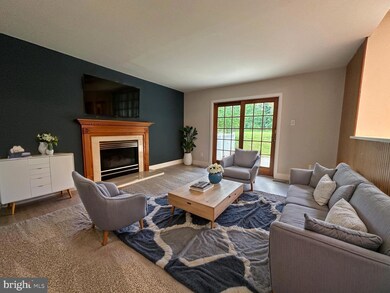
215 Bridge Rd Upper Chichester, PA 19061
Ogden NeighborhoodHighlights
- Colonial Architecture
- No HOA
- Forced Air Heating and Cooling System
- 1 Fireplace
- 1 Car Attached Garage
- Ceiling Fan
About This Home
As of June 2025This beautifully renovated house is move-in ready and waiting to become your forever home. From the moment you walk through the brand-new wooden front door, you’ll notice quality and attention to detail throughout. The first floor features rich new oak hardwood flooring, while the cozy family room and entire second floor are finished with soft, neutral carpet for added comfort. Modern 2-panel interior doors and matching bifold closets add a clean, updated look throughout the home. A stylish first-floor powder room offers a touch of charm with a shiplap accent wall and brushed gold fixtures. The thoughtfully designed kitchen is a true highlight—featuring white shaker-style cabinets with soft-close doors and drawers, custom quartz countertops with a striking waterfall edge, a breakfast bar, and brand-new stainless steel appliances. Upstairs, the main bathroom delivers a spa-like atmosphere with sleek monochromatic tile from floor to ceiling, a modern vanity, and a lighted medicine cabinet complete with a built-in outlet. All four bedrooms are equipped with remote-controlled ceiling fans. Not only has the interior been fully updated, but the home also includes major exterior improvements such as a brand-new garage door, an all-new roof, and a complete gutter system—providing durability and peace of mind for years to come. Ideally located just minutes from tax-free shopping in Delaware, this home also offers easy access to Philadelphia, King of Prussia, West Chester, Media, and the airport—making it a perfect fit for both everyday living and convenient commuting. Don’t miss this opportunity to own a fully renovated home in an unbeatable location—schedule your visit today!
Last Agent to Sell the Property
Walter M Wood Jr Inc License #RS331625 Listed on: 05/19/2025
Home Details
Home Type
- Single Family
Est. Annual Taxes
- $7,451
Year Built
- Built in 1978
Lot Details
- Lot Dimensions are 75.00 x 200.00
Parking
- 1 Car Attached Garage
- Front Facing Garage
- Driveway
Home Design
- Colonial Architecture
- Shingle Roof
- Aluminum Siding
- Vinyl Siding
- Concrete Perimeter Foundation
Interior Spaces
- 1,815 Sq Ft Home
- Property has 2 Levels
- Ceiling Fan
- 1 Fireplace
- Unfinished Basement
- Laundry in Basement
Kitchen
- Electric Oven or Range
- Built-In Microwave
- Dishwasher
Bedrooms and Bathrooms
- 4 Bedrooms
Utilities
- Forced Air Heating and Cooling System
- Heating System Uses Oil
- Electric Water Heater
Community Details
- No Home Owners Association
- Naamans Woods Subdivision
Listing and Financial Details
- Tax Lot 014-000
- Assessor Parcel Number 09-00-00444-15
Ownership History
Purchase Details
Home Financials for this Owner
Home Financials are based on the most recent Mortgage that was taken out on this home.Purchase Details
Home Financials for this Owner
Home Financials are based on the most recent Mortgage that was taken out on this home.Purchase Details
Similar Homes in the area
Home Values in the Area
Average Home Value in this Area
Purchase History
| Date | Type | Sale Price | Title Company |
|---|---|---|---|
| Deed | $470,000 | None Listed On Document | |
| Deed | $470,000 | None Listed On Document | |
| Deed | $300,000 | None Listed On Document | |
| Deed | $51,200 | -- |
Mortgage History
| Date | Status | Loan Amount | Loan Type |
|---|---|---|---|
| Open | $376,000 | New Conventional | |
| Closed | $376,000 | New Conventional | |
| Previous Owner | $189,891 | Credit Line Revolving |
Property History
| Date | Event | Price | Change | Sq Ft Price |
|---|---|---|---|---|
| 06/30/2025 06/30/25 | Sold | $470,000 | +4.7% | $259 / Sq Ft |
| 05/19/2025 05/19/25 | For Sale | $449,000 | +49.7% | $247 / Sq Ft |
| 02/19/2025 02/19/25 | Sold | $300,000 | 0.0% | $165 / Sq Ft |
| 01/20/2025 01/20/25 | Pending | -- | -- | -- |
| 01/14/2025 01/14/25 | For Sale | $300,000 | -- | $165 / Sq Ft |
Tax History Compared to Growth
Tax History
| Year | Tax Paid | Tax Assessment Tax Assessment Total Assessment is a certain percentage of the fair market value that is determined by local assessors to be the total taxable value of land and additions on the property. | Land | Improvement |
|---|---|---|---|---|
| 2024 | $7,677 | $231,050 | $85,710 | $145,340 |
| 2023 | $7,431 | $231,050 | $85,710 | $145,340 |
| 2022 | $7,249 | $231,050 | $85,710 | $145,340 |
| 2021 | $10,810 | $231,050 | $85,710 | $145,340 |
| 2020 | $7,014 | $139,110 | $37,850 | $101,260 |
| 2019 | $7,014 | $139,110 | $37,850 | $101,260 |
| 2018 | $7,033 | $139,110 | $0 | $0 |
| 2017 | $6,978 | $139,110 | $0 | $0 |
| 2016 | $763 | $139,110 | $0 | $0 |
| 2015 | $779 | $139,110 | $0 | $0 |
| 2014 | $763 | $139,110 | $0 | $0 |
Agents Affiliated with this Home
-
Chris Urbany
C
Seller's Agent in 2025
Chris Urbany
Walter M Wood Jr Inc
(484) 634-5432
2 in this area
71 Total Sales
-
Sarah Lawson
S
Seller's Agent in 2025
Sarah Lawson
Long & Foster
1 in this area
11 Total Sales
-
Anna Lee

Seller Co-Listing Agent in 2025
Anna Lee
Long & Foster
(610) 220-7336
4 in this area
159 Total Sales
-
Steve Jefferis

Buyer's Agent in 2025
Steve Jefferis
Long & Foster
(610) 716-7901
1 in this area
51 Total Sales
Map
Source: Bright MLS
MLS Number: PADE2091038
APN: 09-00-00444-15
- 27208 Valley Run Dr Unit 208
- 27210 Valley Run Dr Unit 210
- 209 Waterford Way
- 13 Colonial Ct
- 32 Dresner Cir
- 2434 W Helms Manor
- 7000 Village Way Unit 408
- 1 Creek View Ct
- 6000 Village Way Unit 308
- 9 Corbett Dr
- 719 Peachtree Rd
- 6 Variton Dr
- 1744 Ashbrooke Ave
- 1723 Magnolia Ct
- 1813 Manor Ave
- 1940 Bergdoll Ave
- 2640 E Colonial Dr
- 909 Darley Rd
- 1679 Village Ave
- 1997 Mill Rd






