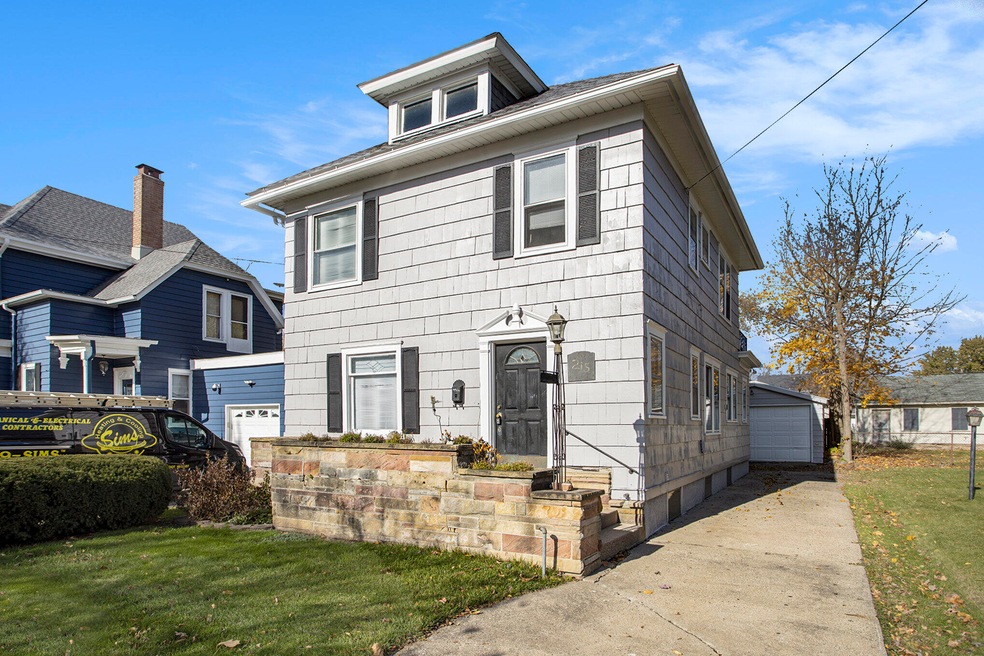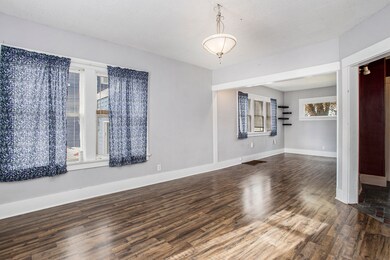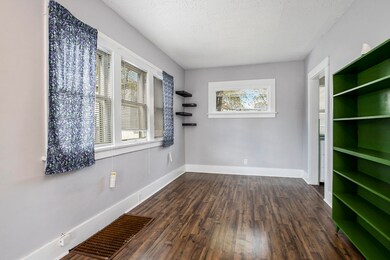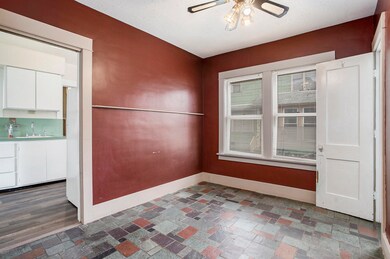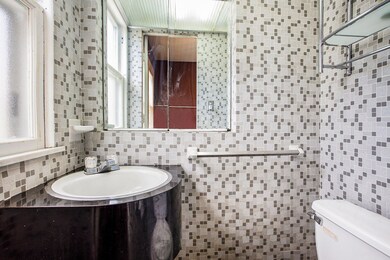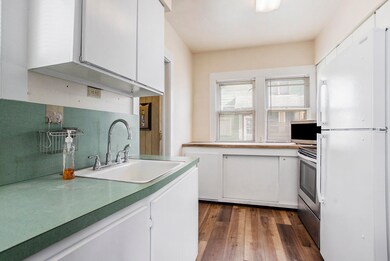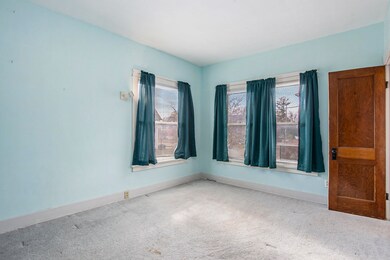
215 Calhoun St Battle Creek, MI 49017
Estimated Value: $121,000 - $140,000
Highlights
- Traditional Architecture
- Forced Air Heating System
- Wood Siding
- 1 Car Detached Garage
About This Home
As of January 2024HISTORIC CHARM MEETS MODERN UPDATES - this 3-bed, 1 ½-bath Northside home gives you both. With a furnace and water heater less than 10 years old, a roof less than 6 months old, and a freshly painted interior and exterior, your major home costs will all be taken care of for a long time. However, the sellers took care not to lose the fun historic features like the stone front steps and flower bed, the high ceilings, and the bedroom balcony. While you have 3 large bedrooms with plenty of closet space upstairs, you will find 2 more bonus rooms in the basement for either guests or storage. Quality long-term ownership and care are not often found in homes in this price point, so give us a call today to take a closer look
Last Agent to Sell the Property
RE/MAX Perrett Associates License #6506047393 Listed on: 11/11/2023

Last Buyer's Agent
RE/MAX Perrett Associates License #6506047393 Listed on: 11/11/2023

Home Details
Home Type
- Single Family
Est. Annual Taxes
- $1,953
Year Built
- Built in 1920
Lot Details
- 3,311 Sq Ft Lot
- Lot Dimensions are 33.50 x 99.00
Parking
- 1 Car Detached Garage
Home Design
- Traditional Architecture
- Wood Siding
Interior Spaces
- 2-Story Property
Kitchen
- Range
- Microwave
Bedrooms and Bathrooms
- 3 Bedrooms
Laundry
- Dryer
- Washer
Basement
- Basement Fills Entire Space Under The House
- Laundry in Basement
Utilities
- Forced Air Heating System
- Heating System Uses Natural Gas
Ownership History
Purchase Details
Home Financials for this Owner
Home Financials are based on the most recent Mortgage that was taken out on this home.Purchase Details
Purchase Details
Home Financials for this Owner
Home Financials are based on the most recent Mortgage that was taken out on this home.Purchase Details
Purchase Details
Purchase Details
Similar Homes in Battle Creek, MI
Home Values in the Area
Average Home Value in this Area
Purchase History
| Date | Buyer | Sale Price | Title Company |
|---|---|---|---|
| Champlin Kaciana | $111,140 | Chicago Title | |
| Novastar Mortgage Inc | -- | None Available | |
| Bradley Shawn | -- | Signature Title & Recording | |
| Bradley Shawn | $29,900 | -- | |
| Bankers Trust Co Of Ca | $75,600 | -- | |
| Watts | $69,500 | -- |
Mortgage History
| Date | Status | Borrower | Loan Amount |
|---|---|---|---|
| Open | Champlin Kaciana | $83,355 | |
| Previous Owner | Bredeweg Michael | $31,500 | |
| Previous Owner | Bredeweg Michael L | $60,000 | |
| Previous Owner | Bradley Shawn | $70,000 |
Property History
| Date | Event | Price | Change | Sq Ft Price |
|---|---|---|---|---|
| 01/09/2024 01/09/24 | Sold | $111,140 | +1.0% | $53 / Sq Ft |
| 11/30/2023 11/30/23 | Pending | -- | -- | -- |
| 11/11/2023 11/11/23 | For Sale | $110,000 | -- | $53 / Sq Ft |
Tax History Compared to Growth
Tax History
| Year | Tax Paid | Tax Assessment Tax Assessment Total Assessment is a certain percentage of the fair market value that is determined by local assessors to be the total taxable value of land and additions on the property. | Land | Improvement |
|---|---|---|---|---|
| 2024 | $1,534 | $54,026 | $0 | $0 |
| 2023 | $1,953 | $46,652 | $0 | $0 |
| 2022 | $1,387 | $37,650 | $0 | $0 |
| 2021 | $1,855 | $35,385 | $0 | $0 |
| 2020 | $1,748 | $32,467 | $0 | $0 |
| 2019 | $1,737 | $31,565 | $0 | $0 |
| 2018 | $1,737 | $28,918 | $798 | $28,120 |
| 2017 | $1,692 | $27,666 | $0 | $0 |
| 2016 | $1,688 | $26,229 | $0 | $0 |
| 2015 | $1,707 | $26,279 | $1,310 | $24,969 |
| 2014 | $1,707 | $26,558 | $1,310 | $25,248 |
Agents Affiliated with this Home
-
Kaciana Champlin

Seller's Agent in 2024
Kaciana Champlin
RE/MAX Michigan
(269) 873-7004
321 in this area
406 Total Sales
Map
Source: Southwestern Michigan Association of REALTORS®
MLS Number: 23141841
APN: 1640-00-032-0
- 31 Orchard Place
- 25 Orchard Place
- 286 Capital Ave NE
- 298 Capital Ave NE
- 28 Orchard Place
- 40 Poplar St
- 20 Sherman Rd
- 114 Fremont St
- 54 Rose St
- 55 Poplar St
- 174 Cherry St
- 26 Harvard St
- 48 Union St N
- 168 Fremont St
- 54 Central St
- 192 Fremont St
- 81 & 79 S Mckinley
- 132 Union St N
- 151 Union St N
- 85 Mckinley Ave S
- 215 Calhoun St
- 219 Calhoun St
- 219 Calhoun St Unit 2
- 214 Calhoun St
- 218 Calhoun St
- 222 Calhoun St
- 223 Calhoun St
- 60 Chestnut St
- 230 Calhoun St
- 44 Chestnut St
- 44 Chestnut St Unit 3
- 229 Calhoun St
- 231 Calhoun St
- 36 Chestnut St
- 57 Chestnut St
- 49 Chestnut St
- 47 Chestnut St
- 70 Chestnut St
- 237 Calhoun St
- 32 Chestnut St
