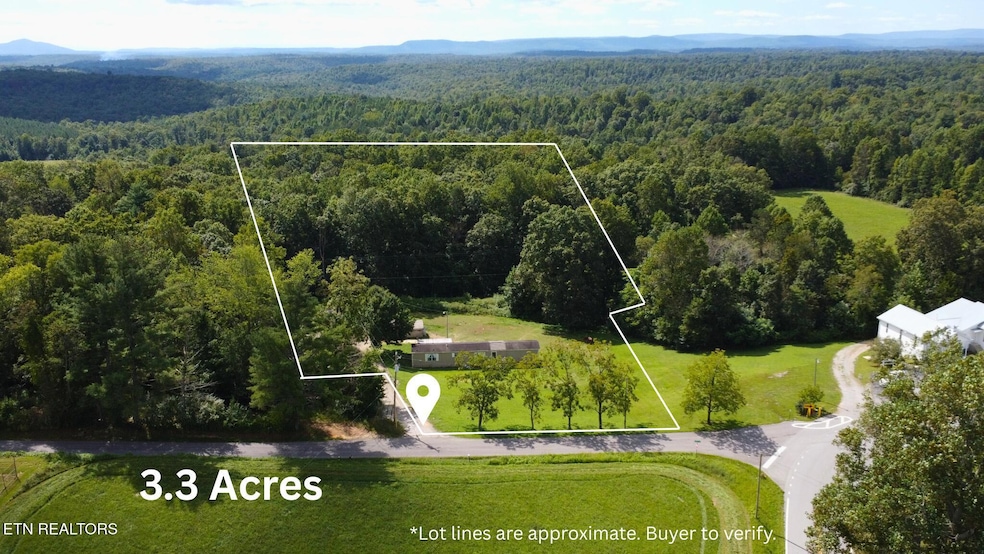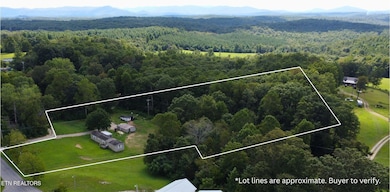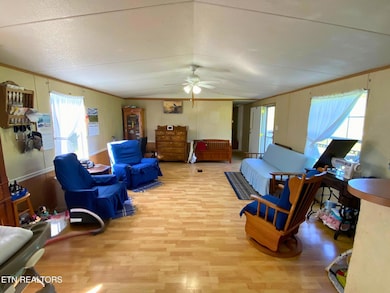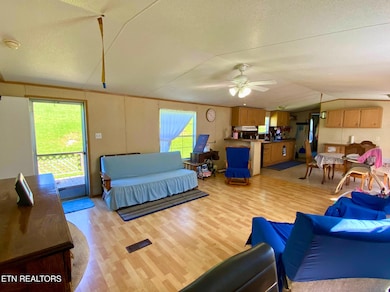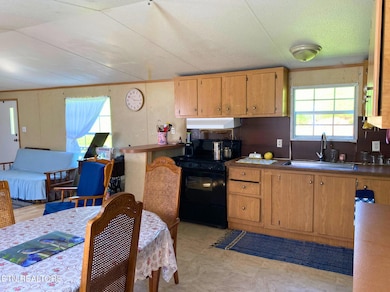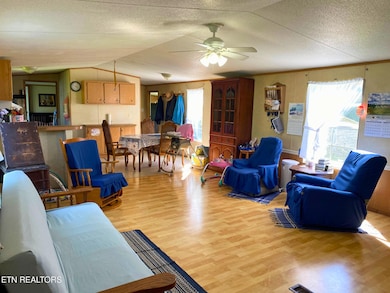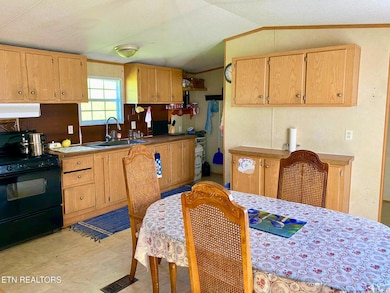215 Central Ave Lancing, TN 37770
Estimated payment $616/month
Highlights
- Main Floor Primary Bedroom
- No HOA
- Laundry Room
- Mud Room
- Screened Porch
- Storage
About This Home
East Tennessee Mini-Farm Alert! Tired of city noise, cramped neighborhoods, and HOA rules? Escape to your own 3.3-acre private homestead in Lancing, TN where you can finally breathe easy, live freely, and enjoy the country lifestyle you've been dreaming of. This isn't just a home, it's a lifestyle change. With 1,280 sq. ft., 3 bedrooms, and 2 baths, you'll have the perfect mix of comfort and space to grow. Step inside to an open-concept living room, a large eat-in kitchen (with hookups for gas or electric stove), and a large laundry/mudroom with its own entry. Off the back, relax on a covered 10x20 fully enclosed (covered and screened) porch overlooking your private slice of Tennessee heaven. The split-bedroom floor plan gives the primary suite its own private wing, complete with a walk-in closet and ensuite bath. Updates include newer LVP flooring in the primary bedroom. Outside the property is already set for horses, goats or other livestock. Outside you will find:
- 20x30 barn with stalls and hay storage
- 20x32 storage shed
- White oak timber at the back for future projects or income
-Room for an additional building site or barn if property is logged The setting is private yet convenient. Neighbors include a quiet country church, the local post office across the street, and wide-open spaces all around. Within 15 minutes you can find the Obed Wild & Scenic National Park with world-class hiking, climbing, and kayaking. Need groceries, restaurants, or a quaint downtown? Wartburg is just 20 minutes away. Don't let this rare opportunity slip away. Whether you want a mini-farm, a weekend retreat, or a long-term homestead, this property checks all the boxes. Contact the listing agent prior to visiting the property. Appointment required.
Home Details
Home Type
- Single Family
Est. Annual Taxes
- $288
Year Built
- Built in 2006
Lot Details
- 3.3 Acre Lot
- Irregular Lot
Home Design
- Frame Construction
- Vinyl Siding
Interior Spaces
- 1,280 Sq Ft Home
- Ceiling Fan
- Vinyl Clad Windows
- Mud Room
- Screened Porch
- Storage
- Crawl Space
- Fire and Smoke Detector
Flooring
- Laminate
- Sustainable
Bedrooms and Bathrooms
- 3 Bedrooms
- Primary Bedroom on Main
- Split Bedroom Floorplan
- 2 Full Bathrooms
Laundry
- Laundry Room
- Dryer
- Washer
Parking
- Carport
- Off-Street Parking
Schools
- Sunbright Elementary School
- Central Middle School
- Central High School
Utilities
- Central Heating and Cooling System
- Heating System Uses Propane
- Propane
Community Details
- No Home Owners Association
Listing and Financial Details
- Property Available on 8/29/25
- Assessor Parcel Number 052 132.02
Map
Tax History
| Year | Tax Paid | Tax Assessment Tax Assessment Total Assessment is a certain percentage of the fair market value that is determined by local assessors to be the total taxable value of land and additions on the property. | Land | Improvement |
|---|---|---|---|---|
| 2025 | $288 | $10,575 | $3,825 | $6,750 |
| 2024 | $288 | $10,575 | $3,825 | $6,750 |
| 2023 | $288 | $10,575 | $3,825 | $6,750 |
| 2022 | $288 | $10,575 | $3,825 | $6,750 |
| 2021 | $319 | $10,575 | $3,825 | $6,750 |
| 2020 | $411 | $11,725 | $3,825 | $7,900 |
| 2019 | $411 | $12,575 | $3,775 | $8,800 |
| 2018 | $411 | $12,575 | $3,775 | $8,800 |
| 2017 | $397 | $12,575 | $3,775 | $8,800 |
| 2016 | $397 | $12,575 | $3,775 | $8,800 |
| 2015 | $390 | $12,575 | $3,775 | $8,800 |
| 2014 | $594 | $19,150 | $4,350 | $14,800 |
| 2013 | $594 | $19,153 | $0 | $0 |
Property History
| Date | Event | Price | List to Sale | Price per Sq Ft |
|---|---|---|---|---|
| 02/18/2026 02/18/26 | Pending | -- | -- | -- |
| 02/09/2026 02/09/26 | Price Changed | $115,000 | -4.2% | $90 / Sq Ft |
| 08/29/2025 08/29/25 | For Sale | $120,000 | -- | $94 / Sq Ft |
Source: East Tennessee REALTORS® MLS
MLS Number: 1313510
APN: 065052 13202
- 107 Cherry St
- 141 Central Ave
- 0 Ernie Hurst Rd Unit 1329006
- 0 Junior Cox Rd
- 2620 Deer Lodge Hwy Unit 2620
- 346 Christenson Rd
- 379 Christenson Rd
- 0 Peacock Rd
- 0 Reid Watson Rd
- 769 Christenson Rd
- 0 Collins Turnpike Unit 1309541
- 337 Old Collins
- 135 White Creek Ct
- 1139 Deer Lodge Hwy
- 0 Deer Lodge Hwy Unit 1277793
- 0 Nashville Hwy Unit 1310613
- 0 Nashville Hwy Unit 1316914
- 1022 Deer Lodge Hwy
- 1496 Rome Rd
- 0 Anthony Rd Unit 1274076
Ask me questions while you tour the home.
