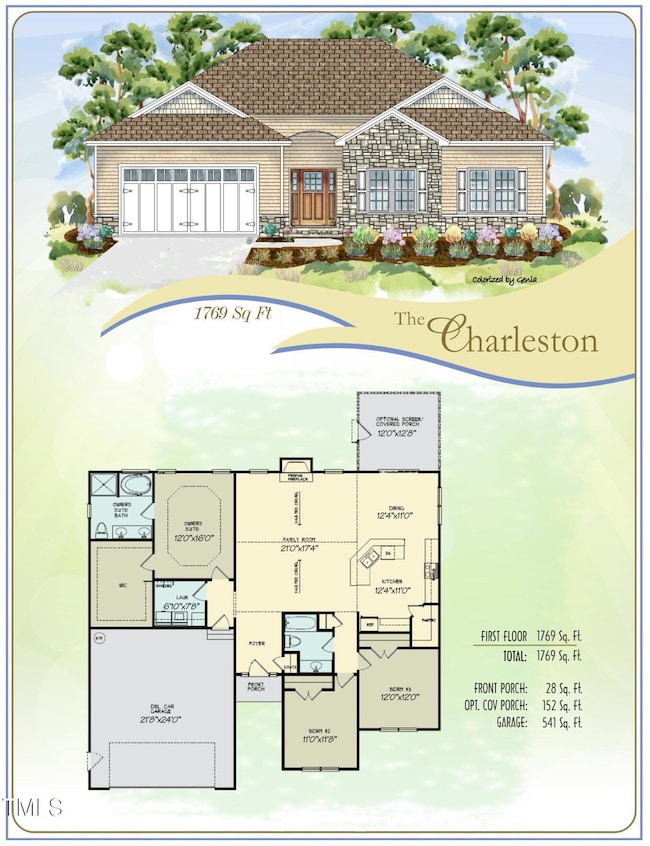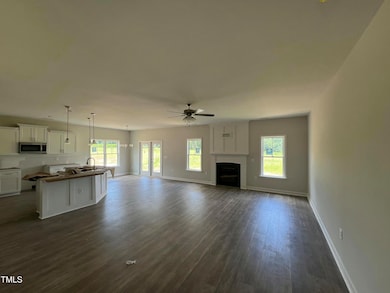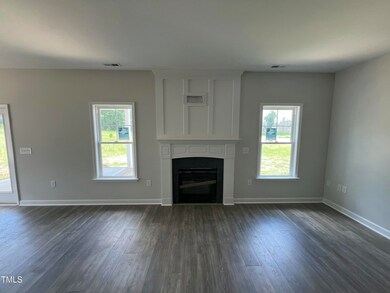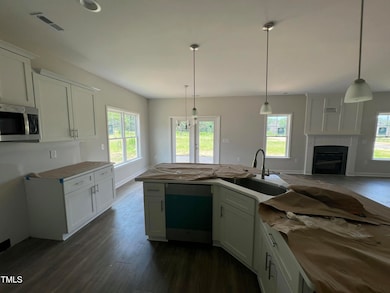
215 Creeks Edge Dr Pikeville, NC 27863
Estimated payment $2,121/month
Highlights
- New Construction
- Ranch Style House
- Stone Countertops
- Open Floorplan
- High Ceiling
- Stainless Steel Appliances
About This Home
This NEW CONSTRUCTION home is a showstopper, featuring the CHARLESTON PLAN with its striking HIP ROOF DESIGN and GORGEOUS INTERIOR AND EXTERIOR DETAILS. With APPROXIMATELY 1,769 SQ.FT. of living space This home blends comfort and privacy seamlessly.
Step inside to an INVITING AND SPACIOUS LIVING AREA with a FIREPLACE and BEAUTIFUL FLOORING throughout. The stunning KITCHEN boasts a LARGE BREAKFAST BAR, TILE BACKSPLASH, SOLID SURFACE COUNTERTOPS, STAINLESS STEEL APPLIANCES, and a LARGE WALK-IN PANTRY.
The LUXURIOUS PRIMARY SUITE offers a HUGE WALK-IN CLOSET, DUAL VANITY, SOAKING TUB, and SEPARATE SHOWER. Additional highlights include a LAUNDRY ROOM, TWO-CAR GARAGE, and LARGE BEDROOMS providing ample space for all your needs. Enjoy outdoor living on the COVERED FRONT AND REAR PORCHES, perfect for relaxing and entertaining.
Conveniently located near major employers like SEYMOUR JOHNSON AIR FORCE BASE and WAYNE MEMORIAL HOSPITAL, with easy access to shopping, dining, and entertainment in GOLDSBORO, this community offers the perfect blend of comfort and convenience.
Open House Schedule
-
Friday, July 25, 202512:00 to 7:00 pm7/25/2025 12:00:00 PM +00:007/25/2025 7:00:00 PM +00:00Add to Calendar
-
Saturday, July 26, 20252:00 to 4:00 pm7/26/2025 2:00:00 PM +00:007/26/2025 4:00:00 PM +00:00Add to Calendar
Home Details
Home Type
- Single Family
Year Built
- Built in 2025 | New Construction
Lot Details
- 0.42 Acre Lot
HOA Fees
- $29 Monthly HOA Fees
Parking
- 2 Car Attached Garage
- Front Facing Garage
- Garage Door Opener
- Private Driveway
- 4 Open Parking Spaces
Home Design
- Home is estimated to be completed on 8/30/25
- Ranch Style House
- Slab Foundation
- Frame Construction
- Shingle Roof
- Vinyl Siding
Interior Spaces
- 1,769 Sq Ft Home
- Open Floorplan
- Tray Ceiling
- Smooth Ceilings
- High Ceiling
- Ceiling Fan
- Recessed Lighting
- Family Room with Fireplace
- Living Room with Fireplace
- Combination Kitchen and Dining Room
Kitchen
- Eat-In Kitchen
- Breakfast Bar
- Electric Oven
- Free-Standing Electric Range
- Free-Standing Range
- Microwave
- Dishwasher
- Stainless Steel Appliances
- Kitchen Island
- Stone Countertops
Flooring
- Carpet
- Laminate
- Vinyl
Bedrooms and Bathrooms
- 3 Bedrooms
- Walk-In Closet
- 2 Full Bathrooms
- Double Vanity
- Separate Shower in Primary Bathroom
- Soaking Tub
- Bathtub with Shower
- Walk-in Shower
Laundry
- Laundry Room
- Washer and Electric Dryer Hookup
Outdoor Features
- Patio
- Front Porch
Schools
- Northeast Elementary School
- Norwayne Middle School
- Charles B Aycock High School
Utilities
- Central Air
- Heat Pump System
- Electric Water Heater
- Septic Tank
- Septic System
Community Details
- Creeks Edge Home Owner's Association
- Built by HMT Construction, LLC
- Creeks Edge Subdivision, Charleston Floorplan
Listing and Financial Details
- Assessor Parcel Number 3633368044
Map
Home Values in the Area
Average Home Value in this Area
Tax History
| Year | Tax Paid | Tax Assessment Tax Assessment Total Assessment is a certain percentage of the fair market value that is determined by local assessors to be the total taxable value of land and additions on the property. | Land | Improvement |
|---|---|---|---|---|
| 2025 | -- | $40,000 | $40,000 | $0 |
Property History
| Date | Event | Price | Change | Sq Ft Price |
|---|---|---|---|---|
| 05/12/2025 05/12/25 | For Sale | $319,900 | -- | $181 / Sq Ft |
Similar Homes in Pikeville, NC
Source: Doorify MLS
MLS Number: 10095708
- 211 Creeks Edge Dr
- 208 Creeks Edge Dr
- 209 Creeks Edge Dr
- 206 Creeks Edge Dr
- 205 Creeks Edge Dr
- 101 Baileys Place
- 103 Baileys Place
- 105 Baileys Place
- 105 Kenison Way
- 1785 Antioch Rd NE
- 104 Kirby Dr
- 205 Shepherds Field Dr
- 101 Mutton Dr
- 310 Settlers Pointe Dr
- 207 Miles Dr
- 109 Lucky Ln
- 1132 Antioch Rd
- 102 Lucky Ln
- 100 Lucky Ln
- 114 Chester Place
- 322 Glenn Laurel Dr
- 759 Stoney Creek Church Rd Unit STONEY CREEK
- 408 Bunning Dr
- 307 E Norwayne Alumni Way
- 2121 N Berkeley Blvd
- 560 W New Hope Rd
- 804 Patetown Rd
- 1506 Boyette Dr
- 209 W Lockhaven Dr
- 2379C Us13n
- 700 N Spence Ave
- 913 N Center St
- 1106 N George St
- 910 E Mulberry St Unit A
- 326 E Chestnut St
- 139 W Walnut St
- 313 Aarons Place
- 2612 New Hope Rd
- 117 Carolina Forest Dr
- 108 Sandy Springs Dr






