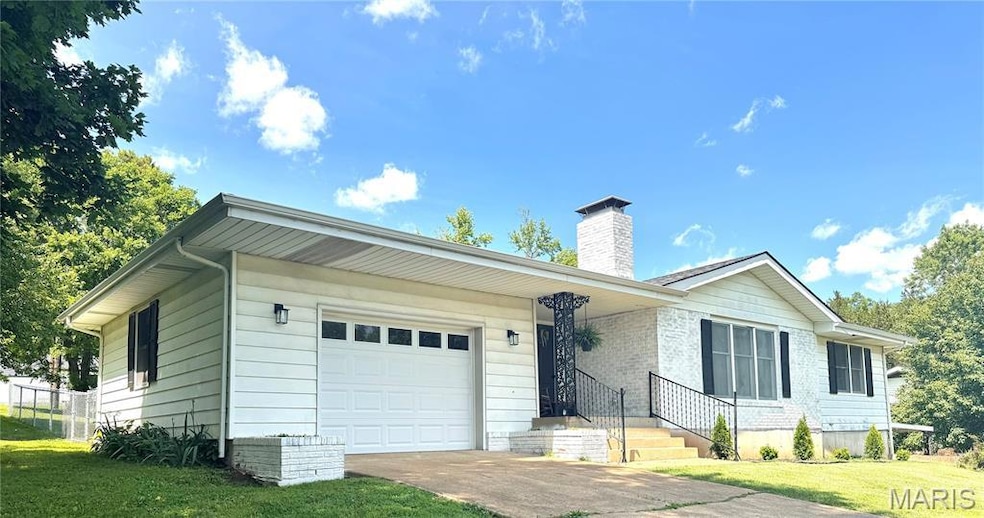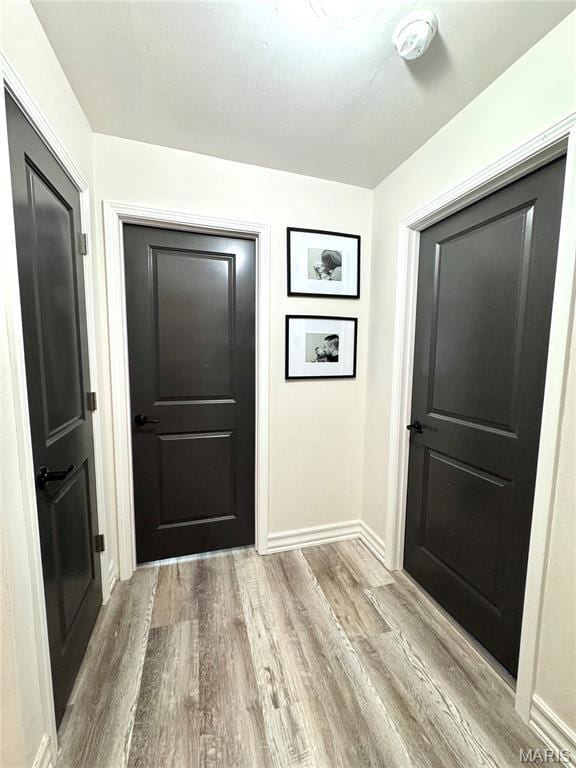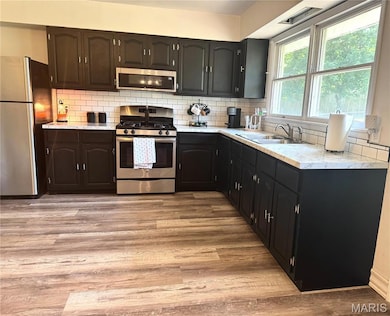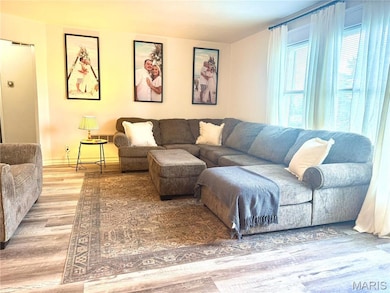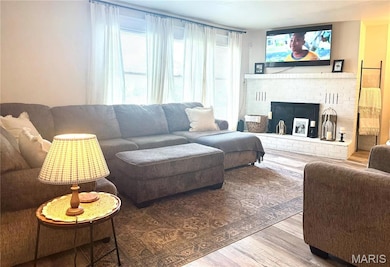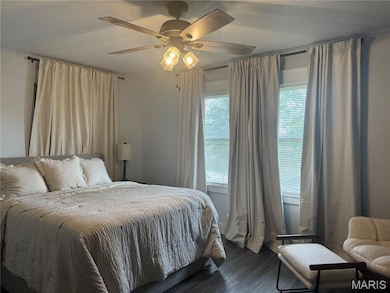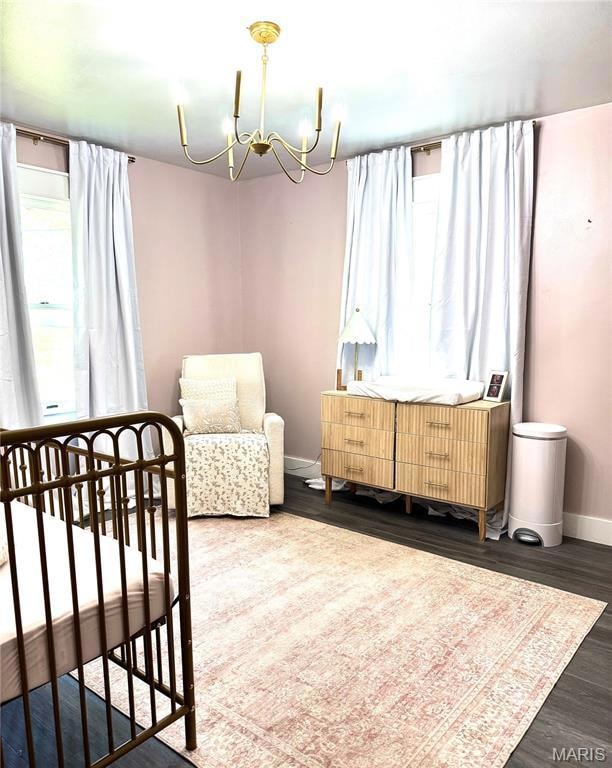
215 Cypress St Park Hills, MO 63601
Estimated payment $1,336/month
Highlights
- Popular Property
- Traditional Architecture
- No HOA
- Deck
- 2 Fireplaces
- 1 Car Attached Garage
About This Home
Move-In Ready & Beautifully Updated! Welcome to 215 Cypress St in Park Hills—a charming single-family home that checks all the boxes. This 2-bedroom, 2-full-bath gem offers comfort, style, and functionality with a fully finished walk-out basement, perfect for a second living area, home office, or guest space. The basement also offers the potential for a 3rd bedroom, has a finished full bath and a safe room! Step inside to find modern updates throughout, including fresh finishes that make this home truly turnkey. The fenced backyard provides a private outdoor retreat ideal for pets, play, or entertaining. Whether you're a first-time buyer or looking to downsize without sacrificing space, this home is a must-see. Conveniently located near schools, shopping, and local amenities—schedule your tour today! More photos coming soon!
Home Details
Home Type
- Single Family
Est. Annual Taxes
- $1,203
Year Built
- Built in 1970
Lot Details
- 0.44 Acre Lot
- Lot Dimensions are 126.76x170.42
Parking
- 1 Car Attached Garage
- Garage Door Opener
Home Design
- Traditional Architecture
- Aluminum Siding
Interior Spaces
- 1-Story Property
- 2 Fireplaces
- Gas Fireplace
- Microwave
- Finished Basement
Bedrooms and Bathrooms
- 2 Bedrooms
Outdoor Features
- Deck
- Shed
Schools
- Central Elem. Elementary School
- Central Middle School
- Central High School
Utilities
- Central Air
Community Details
- No Home Owners Association
Listing and Financial Details
- Assessor Parcel Number 09-30-06-01-007-0002.00
Map
Home Values in the Area
Average Home Value in this Area
Tax History
| Year | Tax Paid | Tax Assessment Tax Assessment Total Assessment is a certain percentage of the fair market value that is determined by local assessors to be the total taxable value of land and additions on the property. | Land | Improvement |
|---|---|---|---|---|
| 2024 | $1,203 | $19,600 | $2,970 | $16,630 |
| 2023 | $1,203 | $19,600 | $2,970 | $16,630 |
| 2022 | $1,204 | $19,600 | $2,970 | $16,630 |
| 2021 | $1,114 | $19,600 | $2,970 | $16,630 |
| 2020 | $1,127 | $19,220 | $2,590 | $16,630 |
| 2019 | $1,127 | $19,220 | $2,590 | $16,630 |
| 2018 | -- | $19,220 | $2,590 | $16,630 |
| 2017 | $1,134 | $19,220 | $2,590 | $16,630 |
| 2016 | $1,132 | $19,220 | $0 | $0 |
| 2015 | -- | $19,220 | $0 | $0 |
| 2014 | -- | $19,220 | $0 | $0 |
| 2013 | -- | $19,220 | $0 | $0 |
Property History
| Date | Event | Price | Change | Sq Ft Price |
|---|---|---|---|---|
| 07/08/2025 07/08/25 | For Sale | $223,900 | -- | $94 / Sq Ft |
Similar Homes in the area
Source: MARIS MLS
MLS Number: MIS25046838
APN: 09-30-06-01-007-0002.00
- 214 Fir St
- 705 S Jackson St
- 910 E South St
- 103 Redwood Ct Unit A
- 506 S Cantwell Ln
- 603 S Cowling St
- 618 Taylor Ave
- 310 S Harry Junior St
- 205 Watts St
- 208 Glendale St
- 207 S Harry Junior St
- 620 W Main St
- 201 Bryan St
- 109 N Grant St
- 308 Field St
- 806 W Main St
- 205 Woodbine St
- 304 Taylor Ave
- 310 Crane St
- 101 Swan Dr
- 1010 Jane Dr Unit 1010 - 01
- 101 Swan Dr Unit 101 - A
- 103 Pelican Dr
- 103 Pelican Dr
- 105 Swan Dr
- 105 Swan Dr
- 105 Pelican Dr
- 105 Pelican Dr
- 105 Pelican Dr
- 105 Pelican Dr
- 204 N Washington St
- 13 Wood St Unit 1
- 3114 Commerce St
- 3116 Commerce St
- 3118 Commerce St
- 3120 Commerce St
- 3122 Commerce St
- 3124 Commerce St
- 813 Falcon St
- 1100 Falcon St
