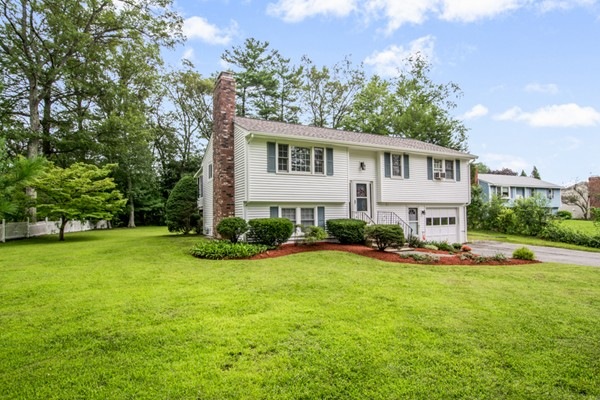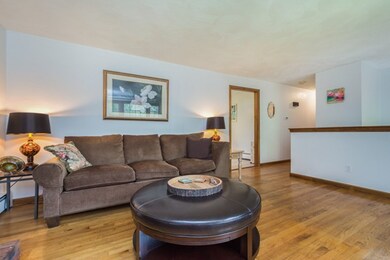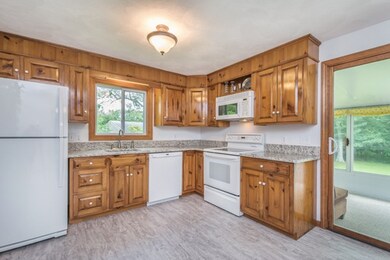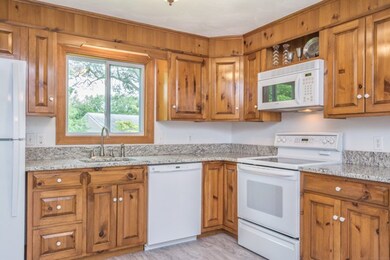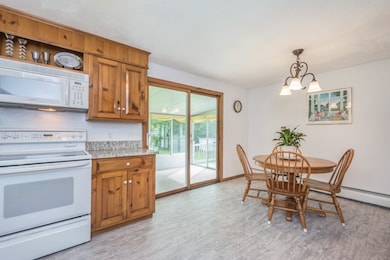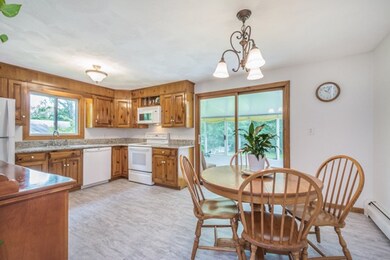
215 Davis St Northborough, MA 01532
Highlights
- Landscaped Professionally
- Deck
- Enclosed patio or porch
- Robert E. Melican Middle School Rated A-
- Engineered Wood Flooring
- Garden
About This Home
As of July 2022Well maintained and updated raised ranch with 3 bedrooms and 2 full bathrooms on 1/2 acre, private, level, landscaped lot. Many updates to include new vinyl siding (2018), new roof (2018) , new hot water heater (2018), new refrigerator, microwave and dishwasher (2017), Burham gas furnace (2013), Move right into this immaculate, well maintained home. Living room with hardwood floors and fireplace. Updated kitchen with granite counters, spacious cabinets, new floor and dining area. Bedrooms with hardwood floors and closets. Updated bathroom with bath/shower, tile floor and linen closet. Lower level with family room with fireplace and built-in bookcase. Guest bedroom or bonus room, along with full bathroom with shower. Separate entrance. Relax in the 3 season room with deck area. Garage. Commuters dream - close to major highways and commuter rail.
Last Agent to Sell the Property
Keller Williams Pinnacle MetroWest Listed on: 08/23/2018

Last Buyer's Agent
Rick Grayson
Compass

Home Details
Home Type
- Single Family
Est. Annual Taxes
- $8,036
Year Built
- Built in 1981
Lot Details
- Landscaped Professionally
- Garden
Parking
- 1 Car Garage
Kitchen
- Range
- Microwave
- Dishwasher
Flooring
- Engineered Wood
- Laminate
- Tile
Laundry
- Dryer
- Washer
Outdoor Features
- Deck
- Enclosed patio or porch
- Storage Shed
- Rain Gutters
Utilities
- Window Unit Cooling System
- Hot Water Baseboard Heater
- Heating System Uses Gas
- Natural Gas Water Heater
- Private Sewer
- Cable TV Available
Additional Features
- Basement
Ownership History
Purchase Details
Home Financials for this Owner
Home Financials are based on the most recent Mortgage that was taken out on this home.Purchase Details
Home Financials for this Owner
Home Financials are based on the most recent Mortgage that was taken out on this home.Purchase Details
Similar Homes in Northborough, MA
Home Values in the Area
Average Home Value in this Area
Purchase History
| Date | Type | Sale Price | Title Company |
|---|---|---|---|
| Not Resolvable | $409,000 | -- | |
| Not Resolvable | $317,000 | -- | |
| Deed | $166,000 | -- |
Mortgage History
| Date | Status | Loan Amount | Loan Type |
|---|---|---|---|
| Open | $396,000 | Purchase Money Mortgage | |
| Closed | $81,700 | Credit Line Revolving | |
| Closed | $320,000 | Stand Alone Refi Refinance Of Original Loan | |
| Closed | $30,000 | Credit Line Revolving | |
| Closed | $327,200 | New Conventional | |
| Previous Owner | $30,000 | Credit Line Revolving | |
| Previous Owner | $253,600 | New Conventional | |
| Previous Owner | $286,000 | No Value Available | |
| Previous Owner | $100,000 | No Value Available |
Property History
| Date | Event | Price | Change | Sq Ft Price |
|---|---|---|---|---|
| 07/29/2022 07/29/22 | Sold | $495,000 | -1.0% | $248 / Sq Ft |
| 06/21/2022 06/21/22 | Pending | -- | -- | -- |
| 06/09/2022 06/09/22 | For Sale | $499,900 | +22.2% | $250 / Sq Ft |
| 10/05/2018 10/05/18 | Sold | $409,000 | -2.4% | $204 / Sq Ft |
| 08/29/2018 08/29/18 | Pending | -- | -- | -- |
| 08/23/2018 08/23/18 | For Sale | $419,000 | +32.2% | $209 / Sq Ft |
| 01/05/2012 01/05/12 | Sold | $317,000 | -3.2% | $134 / Sq Ft |
| 11/22/2011 11/22/11 | Pending | -- | -- | -- |
| 11/11/2011 11/11/11 | For Sale | $327,500 | -- | $139 / Sq Ft |
Tax History Compared to Growth
Tax History
| Year | Tax Paid | Tax Assessment Tax Assessment Total Assessment is a certain percentage of the fair market value that is determined by local assessors to be the total taxable value of land and additions on the property. | Land | Improvement |
|---|---|---|---|---|
| 2025 | $8,036 | $563,900 | $260,400 | $303,500 |
| 2024 | $7,237 | $506,800 | $215,900 | $290,900 |
| 2023 | $7,108 | $480,600 | $203,800 | $276,800 |
| 2022 | $6,880 | $417,200 | $194,000 | $223,200 |
| 2021 | $6,608 | $386,000 | $176,300 | $209,700 |
| 2020 | $6,657 | $385,900 | $176,300 | $209,600 |
| 2019 | $6,455 | $376,400 | $171,000 | $205,400 |
| 2018 | $6,005 | $345,300 | $158,600 | $186,700 |
| 2017 | $5,810 | $334,100 | $158,600 | $175,500 |
| 2016 | $5,467 | $318,400 | $155,300 | $163,100 |
| 2015 | $5,280 | $315,600 | $158,000 | $157,600 |
| 2014 | $5,075 | $305,900 | $158,000 | $147,900 |
Agents Affiliated with this Home
-

Seller's Agent in 2022
Ann Marie Silva
Redfin Corp.
(508) 207-3710
-
Mary Wood

Buyer's Agent in 2022
Mary Wood
Lamacchia Realty, Inc.
(508) 958-0225
9 in this area
201 Total Sales
-
Michelle Gillespie

Seller's Agent in 2018
Michelle Gillespie
Keller Williams Pinnacle MetroWest
(508) 934-9818
92 in this area
151 Total Sales
-

Buyer's Agent in 2018
Rick Grayson
Compass
(508) 282-9349
1 in this area
115 Total Sales
-

Seller's Agent in 2012
Karen Gearin
DCU Realty - Westboro
-
J
Buyer's Agent in 2012
Jessica DeHaemer
EXIT Beacon Pointe Realty
Map
Source: MLS Property Information Network (MLS PIN)
MLS Number: 72383435
APN: NBOR-001000-000000-000023
- 148 Northgate Rd
- 143 Davis St
- 22 Buckhill Rd
- 32 Meadow Rd
- 34 Samuel Gamwel Rd
- 9 Thaddeus Mason Rd
- 5 Garrison Cir
- 223 South St
- 19 Birch Hill Rd
- 4 Woodlawn St
- 360 SW Cutoff
- 173 W Main St Unit 173
- 9 Easy St
- 7 Easy St
- 112 School St
- 71 Summer St
- 20 Taha Dr Unit 20
- 153 Milk St Unit 4
- 45-47 W Main St
- 935 Main St Unit 35
