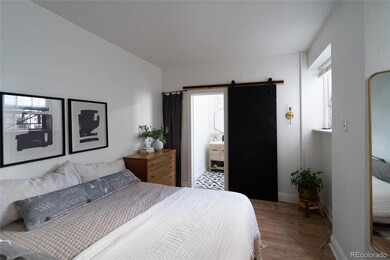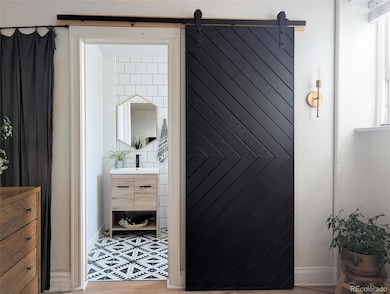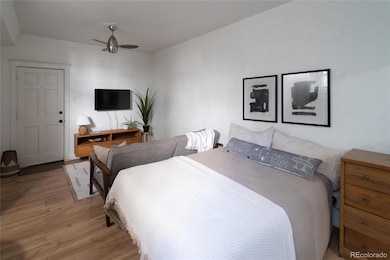215 E 11th Ave Unit A5 Denver, CO 80203
Capitol Hill NeighborhoodEstimated payment $1,266/month
Highlights
- Gated Community
- Open Floorplan
- Great Room
- Morey Middle School Rated A-
- Wood Flooring
- Bike Room
About This Home
Looking for a sweet city retreat with major charm? This adorable 320 sq ft garden-level studio in the historic Montgomery Court Condominium Building is your perfect match! Tucked right in the heart of Capitol Hill, this sweet little space has been lovingly updated and is bursting with personality.
Big on style, smart on space—this studio makes the most of every square inch. Inside, you’ll find brand new luxury vinyl plank flooring that adds warmth and style to the main living area, plus a gorgeous modern bathroom with a spa-like shower that feels straight out of a boutique hotel. The efficient galley kitchen is fully equipped and ready for your culinary creations (or, let's be real, takeout nights from all the amazing spots nearby).
This iconic building oozes old-world charm with its turn-of-the-century revival architecture and a serene private courtyard—your own secret garden in the city.
Live where the action is: Downtown Denver, Fillmore Auditorium, Denver Art Museum, Civic Center Park, and more are just steps from your front door. Walk everywhere, love everything.
Looking for a smart investment? This unit is also a fantastic opportunity for investors—thanks to its unbeatable location and irresistible charm, it’s always easy to find great tenants who want to be in the heart of it all. Low-maintenance, high appeal, and ready to rent! Current rent is $1,600/mo.
Whether you’re a city-loving minimalist, weekend warrior, or savvy investor, this Capitol Hill cutie is the one. You won’t find a better deal in Central Denver. Come see it before someone else snaps it up!
Listing Agent
Bluebird Real Estate Group Brokerage Email: thomas@bluebirddenver.com,530-902-7164 License #100066007 Listed on: 03/30/2025
Property Details
Home Type
- Condominium
Est. Annual Taxes
- $553
Year Built
- Built in 1908
Lot Details
- Two or More Common Walls
- East Facing Home
- Garden
HOA Fees
- $537 Monthly HOA Fees
Home Design
- Entry on the 1st floor
- Brick Exterior Construction
- Membrane Roofing
- Concrete Block And Stucco Construction
Interior Spaces
- 1 Bathroom
- 320 Sq Ft Home
- 1-Story Property
- Open Floorplan
- Ceiling Fan
- Great Room
- Wood Flooring
- Eat-In Kitchen
Outdoor Features
- Patio
Schools
- Dora Moore Elementary School
- Morey Middle School
- East High School
Utilities
- No Cooling
- Heating System Uses Steam
Listing and Financial Details
- Exclusions: Tenant's personal property
- Assessor Parcel Number 5033-13-027
Community Details
Overview
- Association fees include gas, heat, insurance, ground maintenance, maintenance structure, recycling, sewer, snow removal, trash, water
- Sopra Communities Association, Phone Number (720) 432-4604
- Mid-Rise Condominium
- Montgomery Court Community
- Capitol Hill Subdivision
Amenities
- Coin Laundry
- Bike Room
Security
- Controlled Access
- Gated Community
Map
Home Values in the Area
Average Home Value in this Area
Tax History
| Year | Tax Paid | Tax Assessment Tax Assessment Total Assessment is a certain percentage of the fair market value that is determined by local assessors to be the total taxable value of land and additions on the property. | Land | Improvement |
|---|---|---|---|---|
| 2024 | $553 | $6,980 | $2,580 | $4,400 |
| 2023 | $541 | $6,980 | $2,580 | $4,400 |
| 2022 | $763 | $9,590 | $2,310 | $7,280 |
| 2021 | $763 | $9,860 | $2,370 | $7,490 |
| 2020 | $724 | $9,760 | $1,900 | $7,860 |
| 2019 | $704 | $9,760 | $1,900 | $7,860 |
| 2018 | $446 | $5,770 | $1,720 | $4,050 |
| 2017 | $445 | $5,770 | $1,720 | $4,050 |
| 2016 | $400 | $4,910 | $788 | $4,122 |
| 2015 | $384 | $4,910 | $788 | $4,122 |
| 2014 | $264 | $3,180 | $740 | $2,440 |
Property History
| Date | Event | Price | List to Sale | Price per Sq Ft |
|---|---|---|---|---|
| 04/23/2025 04/23/25 | Price Changed | $129,900 | -13.3% | $406 / Sq Ft |
| 03/30/2025 03/30/25 | For Sale | $149,900 | -- | $468 / Sq Ft |
Purchase History
| Date | Type | Sale Price | Title Company |
|---|---|---|---|
| Warranty Deed | $61,000 | Stewart Title | |
| Warranty Deed | $61,000 | Stewart Title | |
| Warranty Deed | $46,000 | First American Title Ins Co | |
| Special Warranty Deed | $42,000 | None Available | |
| Trustee Deed | -- | -- | |
| Warranty Deed | $52,900 | -- | |
| Warranty Deed | $36,000 | -- |
Mortgage History
| Date | Status | Loan Amount | Loan Type |
|---|---|---|---|
| Open | $57,950 | New Conventional | |
| Closed | $57,950 | New Conventional | |
| Previous Owner | $36,800 | New Conventional | |
| Previous Owner | $42,320 | No Value Available |
Source: REcolorado®
MLS Number: 4346453
APN: 5033-13-027
- 215 E 11th Ave Unit A11
- 1123 N Sherman St Unit 16
- 1137 N Sherman St Unit 17
- 1196 N Grant St Unit 705
- 1196 N Grant St Unit 406
- 1196 N Grant St Unit 709
- 1196 N Grant St Unit 407
- 1196 N Grant St Unit 501
- 1136 N Logan St Unit 8
- 1165 N Pennsylvania St Unit 3B
- 1220 Logan St Unit 1224
- 963 N Logan St Unit 11
- 963 N Logan St Unit 23
- 1130 N Pennsylvania St Unit 202
- 1130 N Pennsylvania St Unit 307
- 1130 N Pennsylvania St Unit 306
- 500 E 11th Ave Unit 102
- 500 E 11th Ave Unit 101
- 500 E 11th Ave Unit 201
- 500 E 11th Ave Unit 203
- 1050-1080 Sherman St
- 1160 N Sherman St
- 1196 N Grant St Unit 309
- 1200 N Lincoln St
- 1200 Grant St
- 1120 Logan St
- 1100 N Logan St Unit 6
- 1235 Grant St
- 1055 Logan St
- 1235 Logan St
- 1245 Logan St
- 1065 Pennsylvania St
- 1275 N Sherman St
- 1045 N Pennsylvania St Unit 303
- 1029 Pennsylvania St
- 958 N Lincoln St
- 1260 Logan St
- 55 W 12th Ave Unit 411
- 925 N Lincoln St Unit 6H
- 440 E 13th Ave Unit 13







