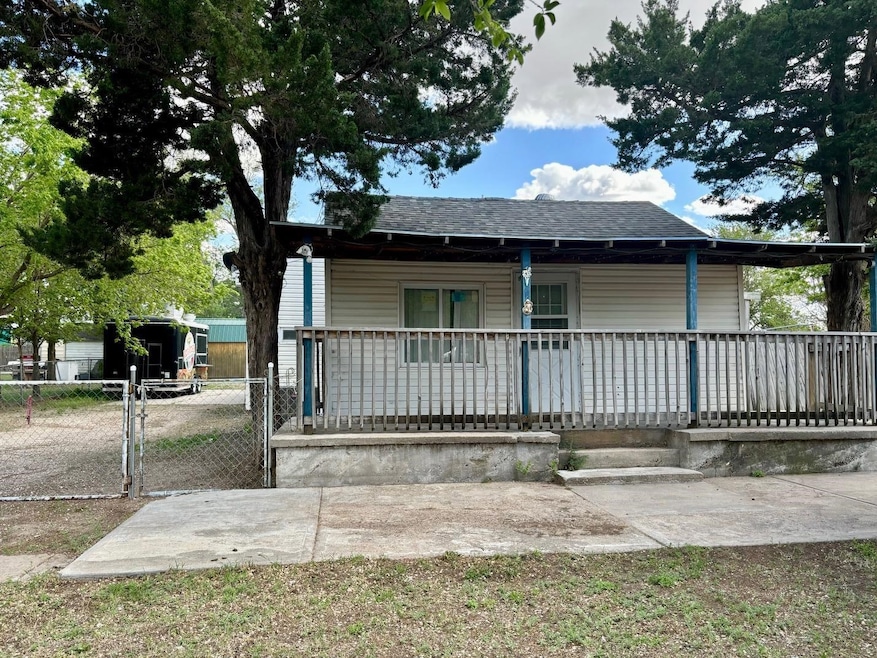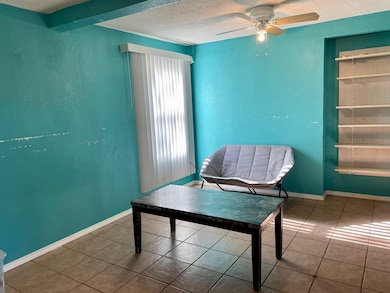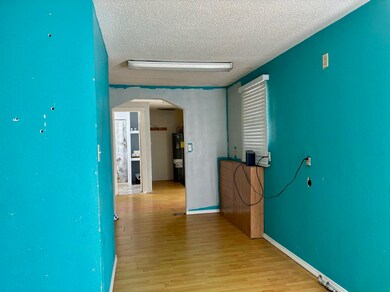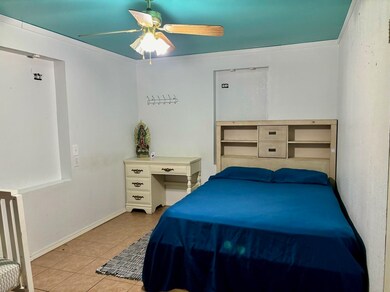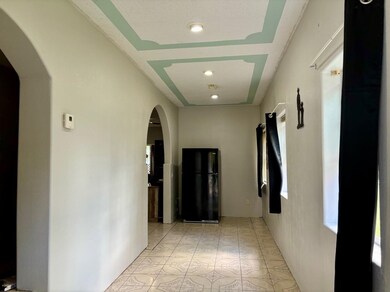
215 E Beeson Rd Dodge City, KS 67801
Estimated payment $1,143/month
Highlights
- Main Floor Primary Bedroom
- Double Pane Windows
- Living Room
- Covered Patio or Porch
- Covered Deck
- Bungalow
About This Home
WONDERFUL STARTER HOME OR INVESTMENT OPTION WITH PRICE REDUCTIOIN! Welcome home to this charming 2 bedroom, 2 bath, 1 bonus room bungalow that sits on two lots. This one level property boasts 1,690 sqft of living space. Enter the front door into a nice size guest receiving room. Down the hall you will find one full bath and the bonus/optional room with closet, ideal for guests, use as a home office or a home gym. Following that you'll note another large and bright hall that leads you to the back of the house to find an open concept living room/dining & kitchen combination. You will notice beautiful chocolate color kitchen cabinetry with a stainless steal gas stove that remains "as is." In this part of the house is the owners suite with an en suite. 2nd bedroom located adjacent to the owners suite. Head outdoors to enjoy "YOUR" grand 29X20 covered back patio, ideal for entertaining guests or hosting large family events. Several trees surround the property providing nice shade & a sense of tranquility to the home. Call Maria D. Colorado today for your private showing of this great Dodge City property at 620-253-0150.
Listing Agent
Maria Colorado
Real Estate Professionals License #00242928 Listed on: 05/02/2025
Home Details
Home Type
- Single Family
Est. Annual Taxes
- $1,337
Year Built
- Built in 1935
Home Design
- Bungalow
- Composition Roof
- Vinyl Siding
Interior Spaces
- 1,690 Sq Ft Home
- Ceiling Fan
- Double Pane Windows
- Living Room
- Gas Oven or Range
Flooring
- Ceramic Tile
- Vinyl
Bedrooms and Bathrooms
- 2 Bedrooms
- Primary Bedroom on Main
- 2 Full Bathrooms
Outdoor Features
- Covered Deck
- Covered Patio or Porch
- Shed
Utilities
- Forced Air Heating and Cooling System
- Hot Water Heating System
- Heating System Uses Gas
- Gas Water Heater
- Internet Available
- Cable TV Available
Map
Home Values in the Area
Average Home Value in this Area
Tax History
| Year | Tax Paid | Tax Assessment Tax Assessment Total Assessment is a certain percentage of the fair market value that is determined by local assessors to be the total taxable value of land and additions on the property. | Land | Improvement |
|---|---|---|---|---|
| 2025 | $2,312 | $16,054 | $1,776 | $14,278 |
| 2024 | $2,312 | $15,290 | $1,661 | $13,629 |
| 2023 | $2,469 | $14,702 | $1,661 | $13,041 |
| 2022 | $2,456 | $14,136 | $1,661 | $12,475 |
| 2021 | $1,337 | $7,654 | $1,143 | $6,511 |
| 2020 | $1,344 | $7,654 | $1,143 | $6,511 |
| 2019 | $1,252 | $7,112 | $1,143 | $5,969 |
| 2018 | $1,227 | $6,954 | $1,143 | $5,811 |
| 2017 | $1,223 | $6,817 | $837 | $5,980 |
| 2016 | $1,189 | $6,555 | $837 | $5,718 |
| 2015 | -- | $6,520 | $800 | $5,720 |
| 2014 | -- | $6,440 | $781 | $5,659 |
Property History
| Date | Event | Price | Change | Sq Ft Price |
|---|---|---|---|---|
| 07/17/2025 07/17/25 | Price Changed | $189,900 | -5.0% | $112 / Sq Ft |
| 05/02/2025 05/02/25 | For Sale | $199,900 | +53.8% | $118 / Sq Ft |
| 12/17/2021 12/17/21 | Sold | -- | -- | -- |
| 10/21/2021 10/21/21 | Pending | -- | -- | -- |
| 09/15/2021 09/15/21 | For Sale | $130,000 | -- | $77 / Sq Ft |
Purchase History
| Date | Type | Sale Price | Title Company |
|---|---|---|---|
| Deed | $37,500 | -- |
Similar Homes in Dodge City, KS
Source: Dodge City Board of REALTORS®
MLS Number: 14908
APN: 171-02-0-10-01-004.00-0
- 815 Gilman Ave
- 808 Gilman Ave
- 807 Clark St
- 1304 Marboeuf Blvd
- 1306 Marboeuf Blvd
- 1206 W McArtor Rd
- 00000 S 14th Ave
- 1601 El Rio Rd
- 137 Cottonwood Ave
- 143 Cottonwood Ave
- 1203 Park St
- 107 N 14th Ave
- 705 Avenue D
- 702 Avenue E
- 55 Mustang Rd
- 803 8th Ave
- 203 W Elm St
- 1302 Military Ave
- 1100 N 2nd Ave
- 1109 Central Ave
