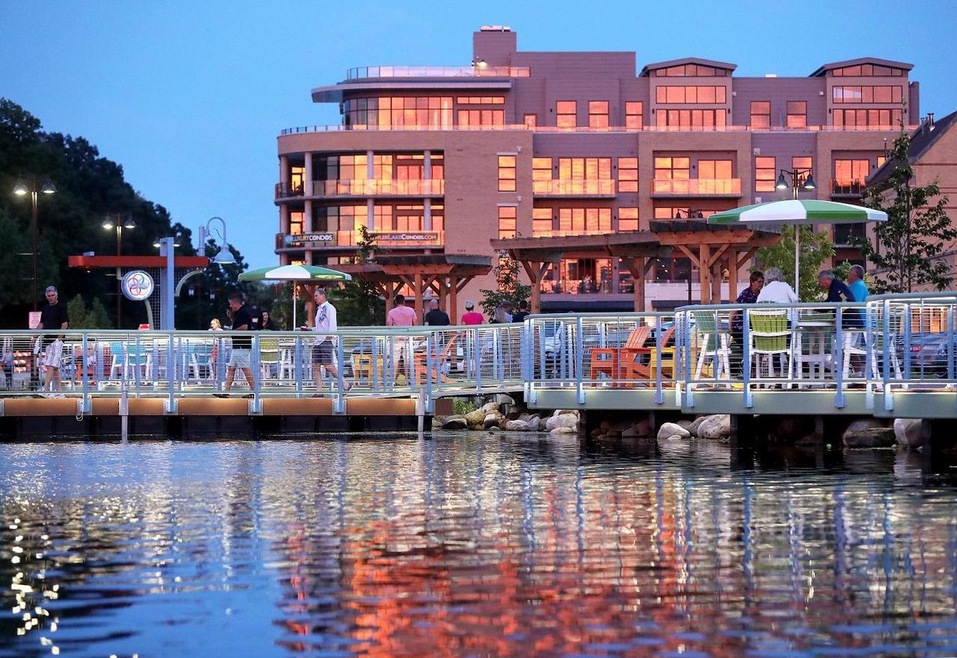
215 E Pleasant St Unit 301 Oconomowoc, WI 53066
Highlights
- Water Views
- New Construction
- End Unit
- Greenland Elementary School Rated A-
- Clubhouse
- 3-minute walk to City Beach Park
About This Home
As of July 2025Move-in ready. View of lake. Sunrise and sunset balconies. Panoramic windows facing east, south, and west. Beautifully designed, luxuriously finished, amenity rich new condo in the heart of walkable lake country. Building amenities include: 6th floor entertaining deck overlooking two lakes and city; large sun deck features grilling and sitting areas with firepits; guest suites for owners visitors, friends or family can stay on-site; club room with kitchen; fitness room; dog run and wash; room service from restaurant to your door; near two lakes, boardwalk, walking trails and parks, and downtown shopping. Constructed out of concrete with double wall construction, for optimal sound insulation. Indoor, secure heated parking and additional private storage.
Last Agent to Sell the Property
Tenderland Real Estate LLC License #51636-90 Listed on: 09/25/2020
Property Details
Home Type
- Condominium
Est. Annual Taxes
- $16,000
Year Built
- Built in 2020 | New Construction
HOA Fees
- $573 Monthly HOA Fees
Parking
- 2 Car Attached Garage
- Heated Garage
- Garage Door Opener
Home Design
- Brick Exterior Construction
- Stone Siding
- Low Volatile Organic Compounds (VOC) Products or Finishes
Interior Spaces
- 2,176 Sq Ft Home
- 1-Story Property
- Low Emissivity Windows
- Water Views
- Disposal
Bedrooms and Bathrooms
- 2 Bedrooms
- En-Suite Primary Bedroom
- Walk-In Closet
- 2 Full Bathrooms
- Bathtub Includes Tile Surround
- Primary Bathroom includes a Walk-In Shower
Schools
- Oconomowoc High School
Utilities
- Forced Air Heating and Cooling System
- Heating System Uses Natural Gas
- Radiant Heating System
- High Speed Internet
Additional Features
- Balcony
- End Unit
Community Details
Overview
- 44 Units
- Mid-Rise Condominium
- Fowler Lake Village Condos
Amenities
- Clubhouse
- Elevator
Recreation
- Exercise Course
Pet Policy
- Pets Allowed
Ownership History
Purchase Details
Purchase Details
Home Financials for this Owner
Home Financials are based on the most recent Mortgage that was taken out on this home.Purchase Details
Similar Homes in Oconomowoc, WI
Home Values in the Area
Average Home Value in this Area
Purchase History
| Date | Type | Sale Price | Title Company |
|---|---|---|---|
| Deed | $1,075,000 | -- | |
| Condominium Deed | $989,900 | None Available | |
| Deed | -- | None Listed On Document |
Property History
| Date | Event | Price | Change | Sq Ft Price |
|---|---|---|---|---|
| 07/16/2025 07/16/25 | Sold | $1,075,000 | 0.0% | $494 / Sq Ft |
| 07/02/2025 07/02/25 | For Sale | $1,075,000 | 0.0% | $494 / Sq Ft |
| 07/01/2025 07/01/25 | Off Market | $1,075,000 | -- | -- |
| 05/24/2025 05/24/25 | Price Changed | $1,075,000 | -6.5% | $494 / Sq Ft |
| 05/12/2025 05/12/25 | Price Changed | $1,150,000 | -4.2% | $528 / Sq Ft |
| 04/17/2025 04/17/25 | For Sale | $1,200,000 | +21.2% | $551 / Sq Ft |
| 11/15/2021 11/15/21 | Sold | $989,900 | 0.0% | $455 / Sq Ft |
| 08/17/2021 08/17/21 | Pending | -- | -- | -- |
| 09/25/2020 09/25/20 | For Sale | $989,900 | -- | $455 / Sq Ft |
Tax History Compared to Growth
Tax History
| Year | Tax Paid | Tax Assessment Tax Assessment Total Assessment is a certain percentage of the fair market value that is determined by local assessors to be the total taxable value of land and additions on the property. | Land | Improvement |
|---|---|---|---|---|
| 2024 | $11,337 | $1,075,000 | $66,000 | $1,009,000 |
| 2023 | $11,914 | $1,075,000 | $66,000 | $1,009,000 |
| 2022 | $13,768 | $989,900 | $66,000 | $923,900 |
| 2021 | $14,143 | $1,024,900 | $66,000 | $958,900 |
| 2020 | $6,876 | $386,800 | $66,000 | $320,800 |
| 2019 | $5,066 | $299,600 | $26,300 | $273,300 |
Agents Affiliated with this Home
-
Michael Fitzpatrick

Seller's Agent in 2025
Michael Fitzpatrick
First Weber Inc - Delafield
(262) 354-2540
3 in this area
44 Total Sales
-
Nathanael Zastrow
N
Buyer's Agent in 2025
Nathanael Zastrow
Abundance Real Estate
(920) 691-6104
3 in this area
18 Total Sales
-
Jeff Scrima
J
Seller's Agent in 2021
Jeff Scrima
Tenderland Real Estate LLC
(262) 424-8182
12 in this area
19 Total Sales
-
Karen Trepton
K
Buyer's Agent in 2021
Karen Trepton
Shorewest Realtors, Inc.
(414) 975-9659
24 in this area
47 Total Sales
Map
Source: Metro MLS
MLS Number: 1711679
APN: OCOC-0563-060-024
- 215 E Pleasant St Unit 411
- 215 E Pleasant St Unit 304
- 215 E Pleasant St Unit 201
- 215 E Pleasant St Unit 508
- 320 E Pleasant St Unit 207
- 333 N Lake Rd Unit 406
- 333 N Lake Rd Unit 507
- 333 N Lake Rd Unit 203
- 503 N Lake Rd Unit 3
- 619 S Main St
- 530 S Franklin St
- 833 Goldenview Ct
- 739 Elizabeth St
- 265 Thurow Dr Unit 307
- 111 Jean St Unit 113
- 660 E Sherman Ave
- 860 S Silver Lake St
- 371 Thurow Dr
- 613 W Labelle Ave
- 431 Thurow Dr
