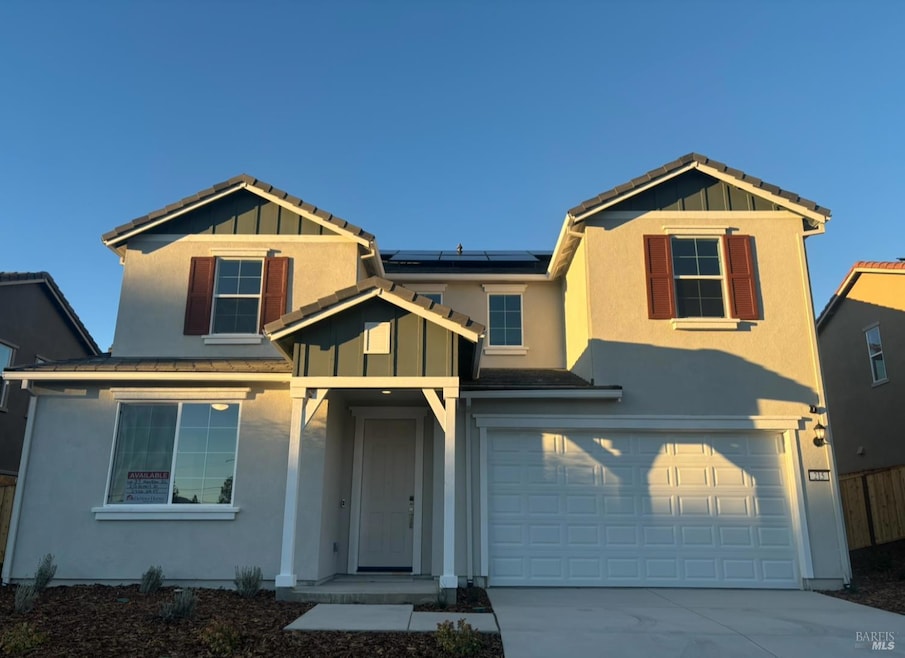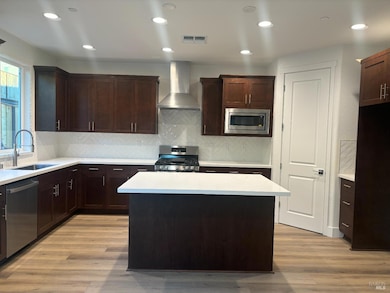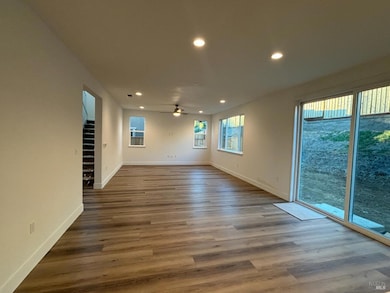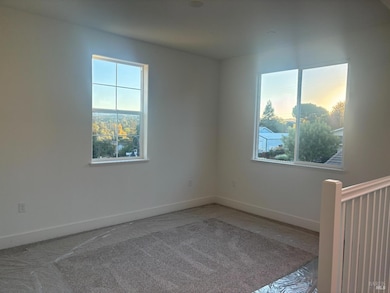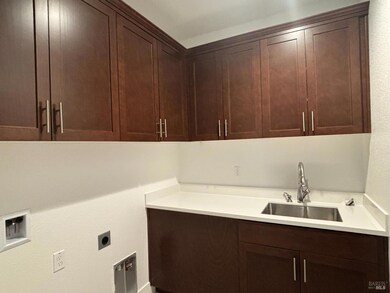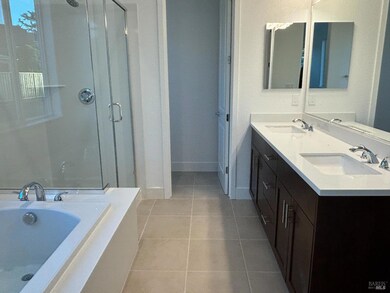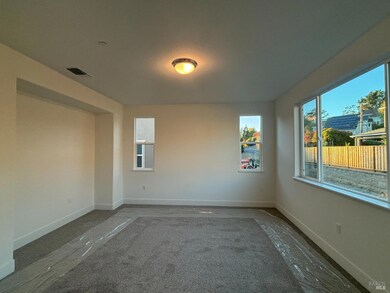215 Echols Dr Pacheco, CA 94553
Morello NeighborhoodEstimated payment $7,523/month
Highlights
- Home Under Construction
- Solar Power System
- Loft
- Morello Park Elementary School Rated A
- Farmhouse Style Home
- Window or Skylight in Bathroom
About This Home
Tucked into the scenic hills of Martinez is Heritage View. 215 Echols Drive, Lot 34, offers the perfect blend of modern style and everyday comfort. This stunning two-story home features approximately 2,426 square feet of thoughtfully designed space with 4 bedrooms, 3 full baths, and a 2-car garage. The open-concept layout seamlessly connects the kitchen, dining area, and great room creating a warm, inviting setting for both quiet evenings and lively gatherings. The kitchen is a showpiece, with ceiling-height ebony cabinets, gleaming white quartz countertops, and a spacious walk-in pantry. A downstairs bedroom and full bath provide flexibility for guests or multi-generational living. Step outside to a covered patio ideal for relaxing and taking in the fresh air. Upstairs, enjoy a bright loft, dedicated office space, and a serene primary suite with an elegant bath and expansive walk-in closet. With a convenient laundry room and plenty of storage throughout, this home combines beauty, comfort, and functionality for the way you live today.
Listing Agent
Ann Marie Olson
DeNova Home Sales Inc License #01281527 Listed on: 10/30/2025
Open House Schedule
-
Saturday, November 29, 202511:00 am to 3:00 pm11/29/2025 11:00:00 AM +00:0011/29/2025 3:00:00 PM +00:00Visit our Sales Office at 226 Echols Drive and one of our Sales Agents will give you a private tour of the home.Add to Calendar
-
Sunday, November 30, 202511:00 am to 3:00 pm11/30/2025 11:00:00 AM +00:0011/30/2025 3:00:00 PM +00:00Visit our Sales Office at 226 Echols Drive and one of our Sales Agents will give you a private tour of the home.Add to Calendar
Home Details
Home Type
- Single Family
Lot Details
- 6,011 Sq Ft Lot
- Wood Fence
- Back Yard Fenced
- Landscaped
- Low Maintenance Yard
HOA Fees
- $200 Monthly HOA Fees
Parking
- 2 Car Direct Access Garage
- Front Facing Garage
- Garage Door Opener
Home Design
- Home Under Construction
- Farmhouse Style Home
- Side-by-Side
- Slab Foundation
- Tile Roof
- Stucco
- Stone
Interior Spaces
- 2,426 Sq Ft Home
- 2-Story Property
- Ceiling Fan
- Window Screens
- Great Room
- Combination Dining and Living Room
- Loft
Kitchen
- Walk-In Pantry
- Free-Standing Gas Oven
- Free-Standing Gas Range
- Range Hood
- Microwave
- Plumbed For Ice Maker
- Dishwasher
- Kitchen Island
- Quartz Countertops
- Disposal
Flooring
- Carpet
- Tile
- Vinyl
Bedrooms and Bathrooms
- 4 Bedrooms
- Primary Bedroom Upstairs
- Walk-In Closet
- Bathroom on Main Level
- 3 Full Bathrooms
- Dual Sinks
- Bathtub with Shower
- Window or Skylight in Bathroom
Laundry
- Laundry Room
- Laundry on upper level
- Sink Near Laundry
Home Security
- Carbon Monoxide Detectors
- Fire and Smoke Detector
- Fire Suppression System
Eco-Friendly Details
- ENERGY STAR Qualified Appliances
- Energy-Efficient HVAC
- Passive Solar Power System
- Solar Power System
Utilities
- Zoned Heating and Cooling
- Natural Gas Connected
- Internet Available
- Cable TV Available
Community Details
- Association fees include common areas
- Heritage View Home Owners Association, Phone Number (925) 685-0110
- Built by DeNova Homes
- Heritage View Subdivision
- Greenbelt
Listing and Financial Details
- Assessor Parcel Number 161-550-084-8
Map
Home Values in the Area
Average Home Value in this Area
Property History
| Date | Event | Price | List to Sale | Price per Sq Ft |
|---|---|---|---|---|
| 10/31/2025 10/31/25 | For Sale | $1,165,900 | -- | $481 / Sq Ft |
Source: Bay Area Real Estate Information Services (BAREIS)
MLS Number: 325094916
- 231 Echols Dr
- 223 Echols Dr
- 246 Echols Dr
- Residence 2 Plan at Heritage View
- Residence 3 Plan at Heritage View
- Residence 1 Plan at Heritage View
- 227 Echols Dr
- 242 Echols Dr
- 31 Denova Ln
- 51 Denova Ln
- 207 Midway Dr
- Residence 1 Plan at 180 Midhill
- Residence 2 Plan at 180 Midhill
- 506 Midway Ct
- 2214 Forsythia Way
- 2207 Bridgeport Way
- 2414 Heatherleaf Ln
- 648 Fig Tree Ln
- 650 Fig Tree Ln
- 1160 Maywood Ln
- 207 Midway Dr
- 1900 La Veranda Place
- 1097 Maywood Ln
- 0 Little Valley Rd
- 1241 Arnold Dr
- 539 Palms Dr
- 1142 Temple Dr Unit ID1305273P
- 136 Arana Dr
- 242 Via el Dorado Ln
- 620 Center Ave
- 501 Ryan Dr
- 3430 Vista Oaks Dr
- 3883 Vista Oaks Dr
- 385 Camelback Rd Unit 2
- 2108 Valente Cir
- 135 Southwind Dr
- 2204 Castro St
- 600 J St
- 2104 Castro St
- 235 Camelback Rd
