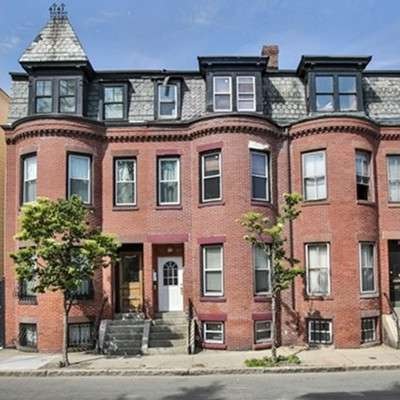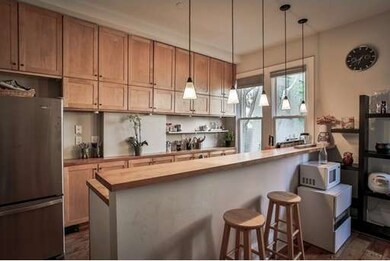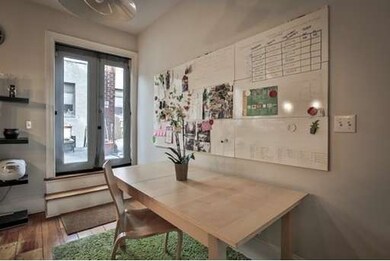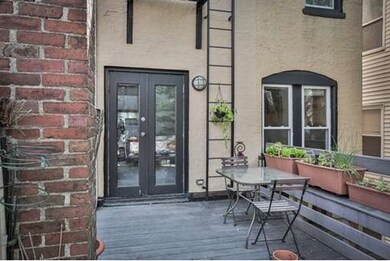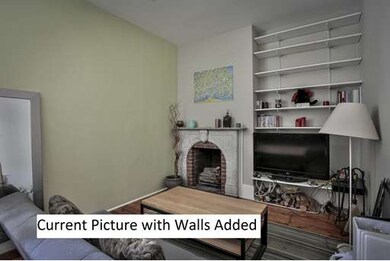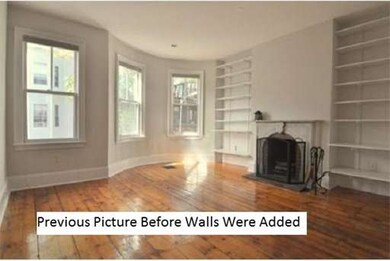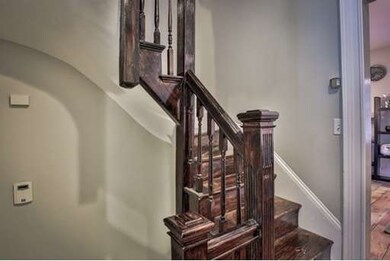
215 Green St Unit A Cambridge, MA 02139
Cambridgeport NeighborhoodAbout This Home
As of October 2020Don't miss this rare to market Harvard architect designed updated 2 bed 1.5 bath unit in handsome Brownstone in heart of Central Sq w/ huge private deck & bonus loft space! With Back Bay-type-flair, this 1209 sq foot multi-level unit features a combo of period detail & modern convenience w/ a slate mansard roof/turret, wide pine floors, marble mantel fireplace, wood moldings, large open rooms & exposed beam soaring ceiling. Open kitchen w/ new stainless steel appliances, peninsula bar, custom cabs, large dining area w/ access to 10'x17' private deck! Lovely living room w/ extra office space, 9 FOOT ceiling! Huge master bed w/ bay window, large walk-in closet/ direct access to full bath. Good sized 2nd bed. Access to top level open loft space! Handy in-unit laundry! Walkscore of 97 (Walker's/ Biker's Paradise), Steps to red line subway, world famous MIT, delightful parks, Charles River, shops & award winning dining! PETS OK! Offers due Tues by 2!
Property Details
Home Type
Condominium
Est. Annual Taxes
$6,318
Year Built
1972
Lot Details
0
Listing Details
- Unit Level: 2
- Unit Placement: Upper
- Other Agent: 2.00
- Special Features: None
- Property Sub Type: Condos
- Year Built: 1972
Interior Features
- Appliances: Range, Dishwasher, Disposal, Refrigerator, Washer, Dryer
- Fireplaces: 1
- Has Basement: No
- Fireplaces: 1
- Number of Rooms: 5
- Amenities: Public Transportation, Shopping, Park, Walk/Jog Trails, Medical Facility, Bike Path, Highway Access, House of Worship, Private School, Public School, T-Station, University
- Electric: Circuit Breakers
- Energy: Insulated Windows, Prog. Thermostat
- Flooring: Wood
- Interior Amenities: Cable Available, Walk-up Attic
- Bedroom 2: Third Floor
- Bathroom #1: Second Floor
- Bathroom #2: Third Floor
- Kitchen: Second Floor
- Laundry Room: Second Floor
- Living Room: Second Floor
- Master Bedroom: Third Floor
- Master Bedroom Description: Ceiling - Cathedral, Ceiling - Beamed, Closet - Walk-in, Flooring - Wood, Window(s) - Bay/Bow/Box, Remodeled
Exterior Features
- Roof: Slate
- Construction: Brick
- Exterior: Brick
- Exterior Unit Features: Deck
Garage/Parking
- Parking: Rented
- Parking Spaces: 1
Utilities
- Cooling: None
- Heating: Forced Air, Gas, Common, Unit Control
- Hot Water: Natural Gas
- Utility Connections: for Gas Range
Condo/Co-op/Association
- Association Fee Includes: Heat, Hot Water, Water, Sewer, Master Insurance
- Association Pool: No
- Management: Owner Association, No Management
- Pets Allowed: Yes
- No Units: 2
- Unit Building: A
Ownership History
Purchase Details
Home Financials for this Owner
Home Financials are based on the most recent Mortgage that was taken out on this home.Purchase Details
Home Financials for this Owner
Home Financials are based on the most recent Mortgage that was taken out on this home.Similar Homes in the area
Home Values in the Area
Average Home Value in this Area
Purchase History
| Date | Type | Sale Price | Title Company |
|---|---|---|---|
| Condominium Deed | $1,025,000 | None Available | |
| Deed | $485,000 | -- |
Mortgage History
| Date | Status | Loan Amount | Loan Type |
|---|---|---|---|
| Open | $698,000 | Purchase Money Mortgage | |
| Previous Owner | $188,500 | Balloon | |
| Previous Owner | $145,000 | Balloon | |
| Previous Owner | $620,000 | Adjustable Rate Mortgage/ARM | |
| Previous Owner | $363,000 | Purchase Money Mortgage | |
| Previous Owner | $25,000 | No Value Available | |
| Previous Owner | $336,000 | No Value Available |
Property History
| Date | Event | Price | Change | Sq Ft Price |
|---|---|---|---|---|
| 10/06/2020 10/06/20 | Sold | $1,025,000 | +5.1% | $848 / Sq Ft |
| 08/16/2020 08/16/20 | Pending | -- | -- | -- |
| 08/05/2020 08/05/20 | For Sale | $975,000 | +31.8% | $806 / Sq Ft |
| 06/28/2015 06/28/15 | Sold | $740,000 | +7.4% | $612 / Sq Ft |
| 06/16/2015 06/16/15 | Pending | -- | -- | -- |
| 06/09/2015 06/09/15 | For Sale | $689,000 | -- | $570 / Sq Ft |
Tax History Compared to Growth
Tax History
| Year | Tax Paid | Tax Assessment Tax Assessment Total Assessment is a certain percentage of the fair market value that is determined by local assessors to be the total taxable value of land and additions on the property. | Land | Improvement |
|---|---|---|---|---|
| 2025 | $6,318 | $995,000 | $0 | $995,000 |
| 2024 | $5,801 | $979,900 | $0 | $979,900 |
| 2023 | $5,496 | $937,800 | $0 | $937,800 |
| 2022 | $5,473 | $924,500 | $0 | $924,500 |
| 2021 | $5,357 | $915,700 | $0 | $915,700 |
| 2020 | $5,090 | $885,200 | $0 | $885,200 |
| 2019 | $4,876 | $820,900 | $0 | $820,900 |
| 2018 | $2,663 | $752,900 | $0 | $752,900 |
| 2017 | $4,537 | $699,000 | $0 | $699,000 |
| 2016 | $4,119 | $589,200 | $0 | $589,200 |
| 2015 | $4,079 | $521,600 | $0 | $521,600 |
| 2014 | $4,015 | $479,100 | $0 | $479,100 |
Agents Affiliated with this Home
-

Seller's Agent in 2020
Liz Bolton
RE/MAX Real Estate Center
1 in this area
22 Total Sales
-
X
Buyer's Agent in 2020
Xi Zhao
Cypress Realty, LLC
(617) 571-0188
1 in this area
8 Total Sales
-

Seller's Agent in 2015
David Shorey
Real Broker MA, LLC
(781) 962-4028
1 in this area
153 Total Sales
Map
Source: MLS Property Information Network (MLS PIN)
MLS Number: 71853590
APN: CAMB-000093-000000-000101-A000000
- 195 Green St
- 65 Brookline St
- 14 Salem St Unit 3
- 118 Pearl St Unit 2
- 12 Inman St Unit 55
- 16 Worcester St
- 22 Decatur St Unit 20
- 20 Decatur St
- 15 Valentine St Unit 8
- 155 Brookline St Unit 2
- 139-155 Brookline St Unit 12
- 221 Harvard St Unit 2
- 213 Harvard St Unit 4
- 146 Columbia St Unit 1
- 33 Inman St Unit 1B
- 454 Green St Unit 3
- 852 Massachusetts Ave Unit 1
- 182 Harvard St Unit 3
- 863 Massachusetts Ave Unit 25
- 280 Harvard St Unit 1A
