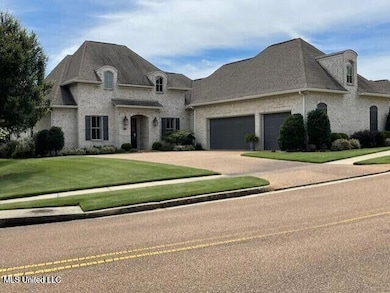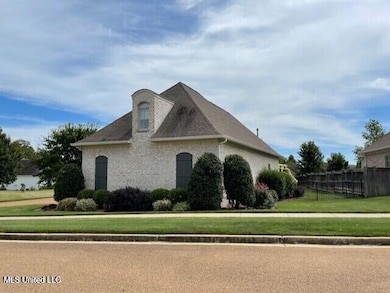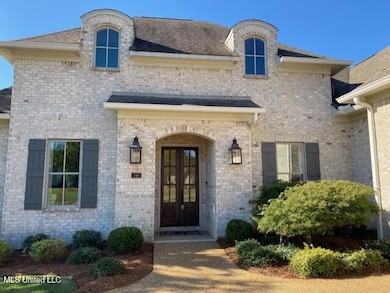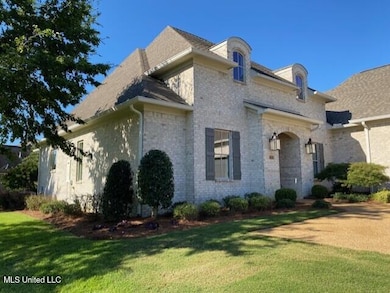215 Greenbriar Loop Oxford, MS 38655
Estimated payment $5,067/month
Highlights
- Open Floorplan
- Traditional Architecture
- Main Floor Primary Bedroom
- Della Davidson Elementary School Rated A
- Wood Flooring
- Attic
About This Home
Beautiful Home in Oxford Commons in Oxford ,Ms. 38655. Approx. 2 miles to the Square in Oxford. Walking distance to the Oxford Schools. Spacious, 4 BR 3 BA home on elevated corner lot. All bedrooms on main level w/large newly renovated upstairs bonus room. Hardwood flooring on main level w/tile flooring in baths. Lots of windows w/plenty of natural light, all with custom window treatments which convey with sale. Over-sized 3 Car garage 26' X 36'. Manicured lawn w/mature trees, extensive landscaping. Back porch w/swing looks out onto your own private oasis... a brick-walled flagstone courtyard w/fountain. Side yard w/wrought iron fencing perfect for kids/pets. Energy efficient w/low utilities. Alarm system. Irrigation system.
Home Details
Home Type
- Single Family
Est. Annual Taxes
- $4,434
Year Built
- Built in 2017
Lot Details
- 0.3 Acre Lot
- Back Yard Fenced
- Brick Fence
- Corner Lot
- Rectangular Lot
HOA Fees
- $33 Monthly HOA Fees
Parking
- 3 Car Direct Access Garage
- Inside Entrance
- Garage Door Opener
- Driveway
- Secured Garage or Parking
Home Design
- Traditional Architecture
- Brick Exterior Construction
- Slab Foundation
- Architectural Shingle Roof
Interior Spaces
- 3,241 Sq Ft Home
- 2-Story Property
- Open Floorplan
- Crown Molding
- High Ceiling
- Ceiling Fan
- Recessed Lighting
- Gas Log Fireplace
- Vinyl Clad Windows
- Insulated Doors
- Entrance Foyer
- Living Room with Fireplace
- Combination Kitchen and Living
- Attic Floors
Kitchen
- Eat-In Kitchen
- Breakfast Bar
- Walk-In Pantry
- Built-In Electric Oven
- Gas Cooktop
- Range Hood
- Dishwasher
- Kitchen Island
- Granite Countertops
- Built-In or Custom Kitchen Cabinets
- Disposal
Flooring
- Wood
- Carpet
- Ceramic Tile
Bedrooms and Bathrooms
- 4 Bedrooms
- Primary Bedroom on Main
- Walk-In Closet
- 3 Full Bathrooms
- Double Vanity
- Soaking Tub
- Marble Sink or Bathtub
- Separate Shower
Laundry
- Laundry Room
- Laundry on main level
- Washer and Electric Dryer Hookup
Home Security
- Home Security System
- Security Lights
- Fire and Smoke Detector
Outdoor Features
- Brick Porch or Patio
- Exterior Lighting
- Rain Gutters
Location
- City Lot
Schools
- Bramlett Elementary School
- Oxford Middle School
- Oxford High School
Utilities
- Cooling System Powered By Gas
- Multiple cooling system units
- Central Heating and Cooling System
- Heating System Uses Natural Gas
- Vented Exhaust Fan
- Underground Utilities
- Natural Gas Connected
- Gas Water Heater
- Fiber Optics Available
- Satellite Dish
Community Details
- The Preserves Subdivision
Listing and Financial Details
- Assessor Parcel Number 135j-22-001.10
Map
Home Values in the Area
Average Home Value in this Area
Tax History
| Year | Tax Paid | Tax Assessment Tax Assessment Total Assessment is a certain percentage of the fair market value that is determined by local assessors to be the total taxable value of land and additions on the property. | Land | Improvement |
|---|---|---|---|---|
| 2024 | $4,367 | $41,066 | $0 | $0 |
| 2023 | $4,434 | $41,066 | $0 | $0 |
| 2022 | $4,367 | $41,066 | $0 | $0 |
| 2021 | $1,326 | $41,066 | $0 | $0 |
| 2020 | $1,269 | $40,608 | $0 | $0 |
| 2019 | $1,269 | $40,608 | $0 | $0 |
| 2018 | $1,269 | $40,608 | $0 | $0 |
| 2017 | $197 | $5,625 | $0 | $0 |
| 2016 | $190 | $5,625 | $0 | $0 |
| 2015 | -- | $5,625 | $0 | $0 |
Property History
| Date | Event | Price | List to Sale | Price per Sq Ft |
|---|---|---|---|---|
| 11/24/2025 11/24/25 | Pending | -- | -- | -- |
| 10/30/2025 10/30/25 | Price Changed | $890,000 | -3.8% | $275 / Sq Ft |
| 10/19/2025 10/19/25 | Price Changed | $925,000 | -2.5% | $285 / Sq Ft |
| 10/06/2025 10/06/25 | For Sale | $949,000 | -- | $293 / Sq Ft |
Purchase History
| Date | Type | Sale Price | Title Company |
|---|---|---|---|
| Warranty Deed | -- | None Available |
Source: MLS United
MLS Number: 4127830
APN: 135J-22-001.10
- 304 Lakewood Hill Dr
- 1505 Summit Dr
- 1471 Summit Dr
- 1509 Summit Dr
- 1481 Summit Dr
- 1493 Summit Dr
- 1475 Summit Dr
- 1487 Summit Dr
- 1499 Summit Dr
- 1467 Summit Dr
- 2199 Woodbine Cove
- 246 Hydrangea Dr
- 314 Murray St
- 310 Murray St
- 168 Honeysuckle Way
- 102 Leatherwood Rd
- 1014 Lily Ln
- 1012 Lily Ln
- 2873 Berkshire Dr
- 112 Cr 213







