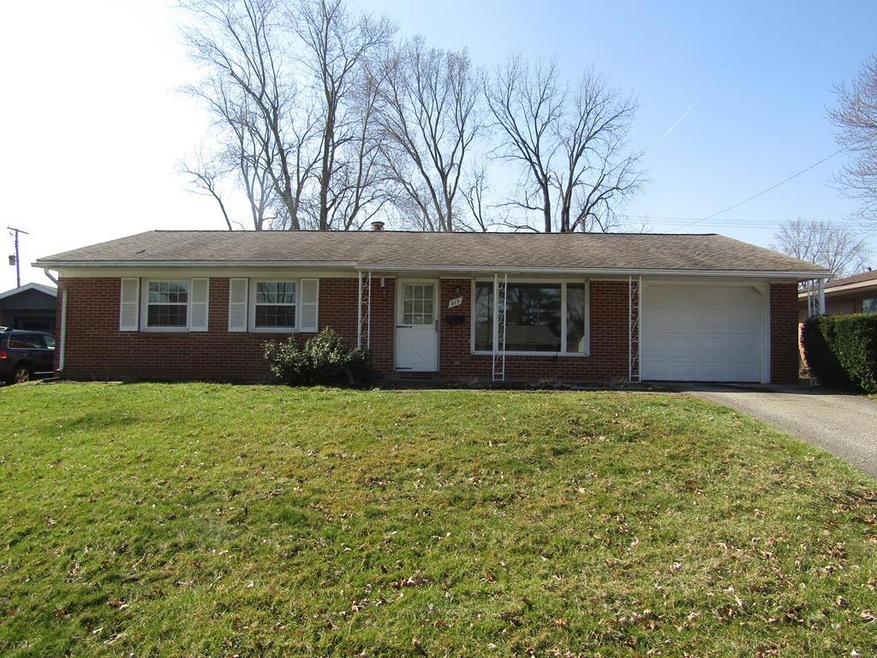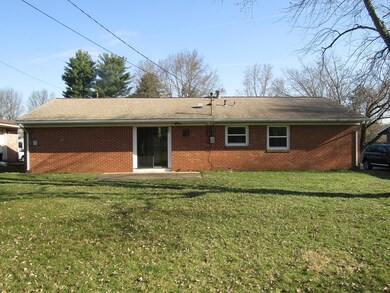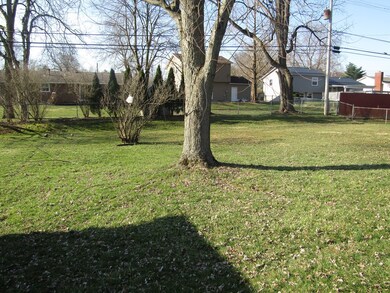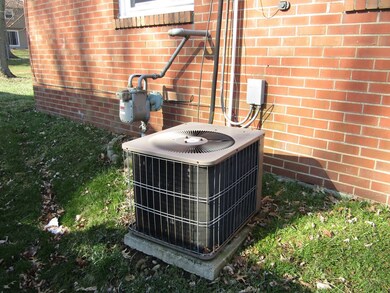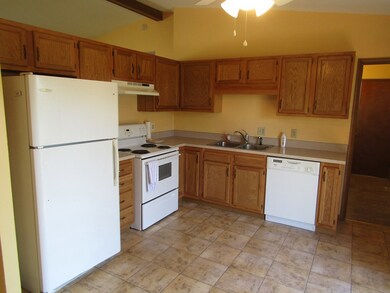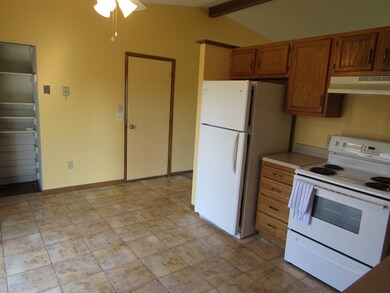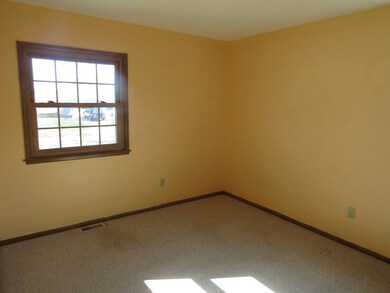
215 Hanover Rd Mansfield, OH 44904
Estimated Value: $183,015 - $209,000
Highlights
- Ranch Style House
- Lawn
- Eat-In Kitchen
- Cathedral Ceiling
- 1.5 Car Attached Garage
- Double Pane Windows
About This Home
As of May 2019All brick Lexington ranch. 3 bedroom, 1.5 bath, 1,148 Sq. Ft. Extra deep attached garage. No basement. New roof, furnace, central air, kitchen and bath in 2004. Mostly new windows and insulation in 2013. Vaulted kitchen and living room ceiling. Backyard mostly fenced. Immediate possession. FHA, Rural Development and VA Loans welcome! Lexington Schools.
Last Agent to Sell the Property
Wilson Family Realty Corp License #423528 Listed on: 04/06/2019
Home Details
Home Type
- Single Family
Est. Annual Taxes
- $1,604
Year Built
- Built in 1959
Lot Details
- 9,520 Sq Ft Lot
- Level Lot
- Landscaped with Trees
- Lawn
Parking
- 1.5 Car Attached Garage
- Garage Door Opener
- Open Parking
Home Design
- Ranch Style House
- Brick Exterior Construction
- Slab Foundation
Interior Spaces
- 1,148 Sq Ft Home
- Cathedral Ceiling
- Paddle Fans
- Double Pane Windows
- Fire and Smoke Detector
- Laundry on main level
Kitchen
- Eat-In Kitchen
- Range with Range Hood
- Dishwasher
Bedrooms and Bathrooms
- 3 Main Level Bedrooms
- En-Suite Primary Bedroom
Utilities
- Forced Air Heating and Cooling System
- Heating System Uses Natural Gas
- Gas Water Heater
Additional Features
- Patio
- City Lot
Listing and Financial Details
- Assessor Parcel Number 0482711706000
Ownership History
Purchase Details
Home Financials for this Owner
Home Financials are based on the most recent Mortgage that was taken out on this home.Purchase Details
Purchase Details
Home Financials for this Owner
Home Financials are based on the most recent Mortgage that was taken out on this home.Purchase Details
Home Financials for this Owner
Home Financials are based on the most recent Mortgage that was taken out on this home.Purchase Details
Similar Homes in Mansfield, OH
Home Values in the Area
Average Home Value in this Area
Purchase History
| Date | Buyer | Sale Price | Title Company |
|---|---|---|---|
| Rose Dennis M | -- | -- | |
| Federal Home Loan Mortgage Corporation | $80,000 | -- | |
| Summers John D | $83,500 | -- | |
| Rufin Scott H | $71,400 | -- | |
| -- | $42,500 | -- |
Mortgage History
| Date | Status | Borrower | Loan Amount |
|---|---|---|---|
| Open | Edwards Tevin J | $98,375 | |
| Closed | Rose Dennis M | $57,300 | |
| Closed | Rose Dennis M | $64,800 | |
| Previous Owner | Summers John D | $79,325 | |
| Previous Owner | Rufin Scott H | $67,830 |
Property History
| Date | Event | Price | Change | Sq Ft Price |
|---|---|---|---|---|
| 05/10/2019 05/10/19 | Sold | $102,000 | -2.8% | $89 / Sq Ft |
| 04/08/2019 04/08/19 | Pending | -- | -- | -- |
| 04/06/2019 04/06/19 | For Sale | $104,900 | -- | $91 / Sq Ft |
Tax History Compared to Growth
Tax History
| Year | Tax Paid | Tax Assessment Tax Assessment Total Assessment is a certain percentage of the fair market value that is determined by local assessors to be the total taxable value of land and additions on the property. | Land | Improvement |
|---|---|---|---|---|
| 2024 | $2,459 | $45,020 | $9,640 | $35,380 |
| 2023 | $2,459 | $45,020 | $9,640 | $35,380 |
| 2022 | $2,171 | $34,020 | $7,800 | $26,220 |
| 2021 | $2,178 | $34,020 | $7,800 | $26,220 |
| 2020 | $2,228 | $34,020 | $7,800 | $26,220 |
| 2019 | $1,857 | $25,940 | $6,480 | $19,460 |
| 2018 | $1,619 | $25,940 | $6,480 | $19,460 |
| 2017 | $1,569 | $25,940 | $6,480 | $19,460 |
| 2016 | $1,535 | $24,300 | $5,820 | $18,480 |
| 2015 | $1,529 | $24,300 | $5,820 | $18,480 |
| 2014 | $1,485 | $24,300 | $5,820 | $18,480 |
| 2012 | $727 | $25,050 | $6,000 | $19,050 |
Agents Affiliated with this Home
-
Jim Wilson

Seller's Agent in 2019
Jim Wilson
Wilson Family Realty Corp
(419) 512-4224
45 in this area
330 Total Sales
-
Robin Remaley

Buyer's Agent in 2019
Robin Remaley
Wilson Family Realty Corp
(419) 632-3712
10 in this area
114 Total Sales
Map
Source: Mansfield Association of REALTORS®
MLS Number: 9043319
APN: 048-27-114-06-000
- 278 W Main St
- 88 Sherwood Dr
- 85 Essex Cir
- 147 Mohican Trail
- 290 Oxford Rd
- 153 Templeton Terrace
- 167 Plymouth St
- 52 Mayfair Rd
- 39 1st Ave
- 51 Plymouth St
- 3843 U S Highway 42
- 1 Frederick St
- 2 Frederick St
- 0 Crossbridge Ct
- 69 Frederick St
- 119 Otterbein Dr
- 103 Frederick St
- 122 Woodside Blvd
- 0 Highridge Rd
- 191 Valley hi Dr
