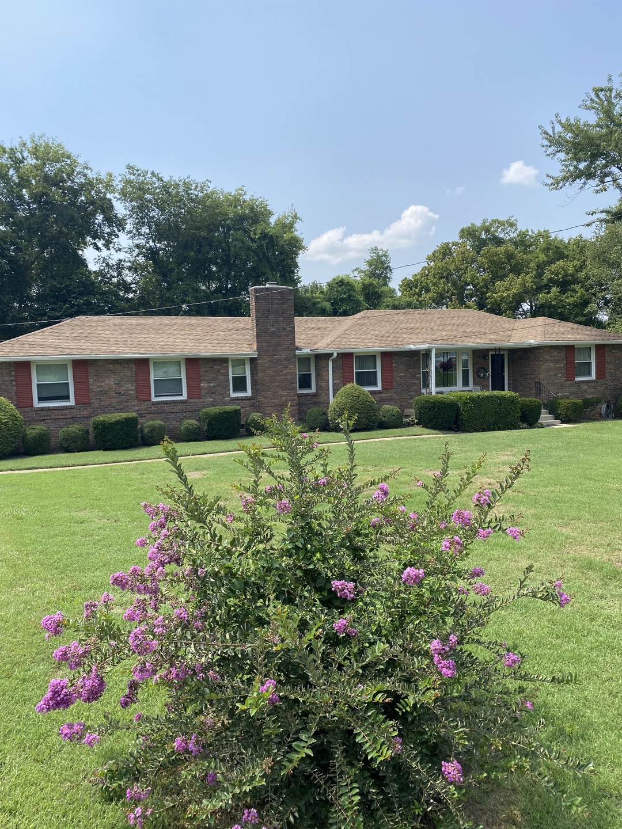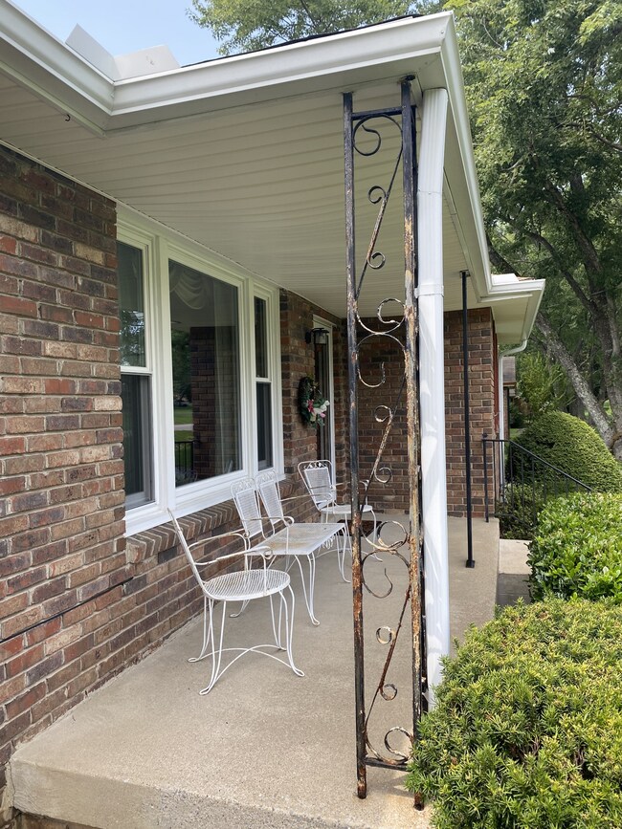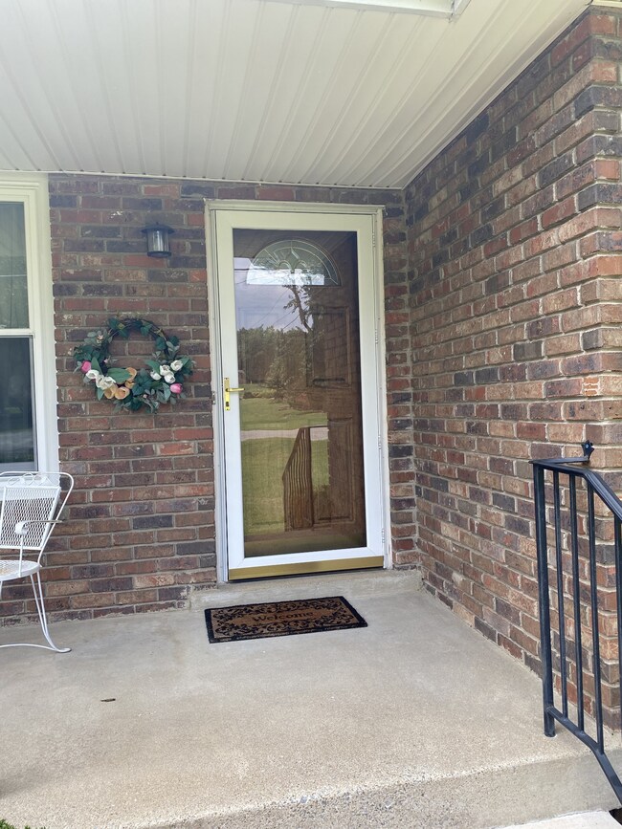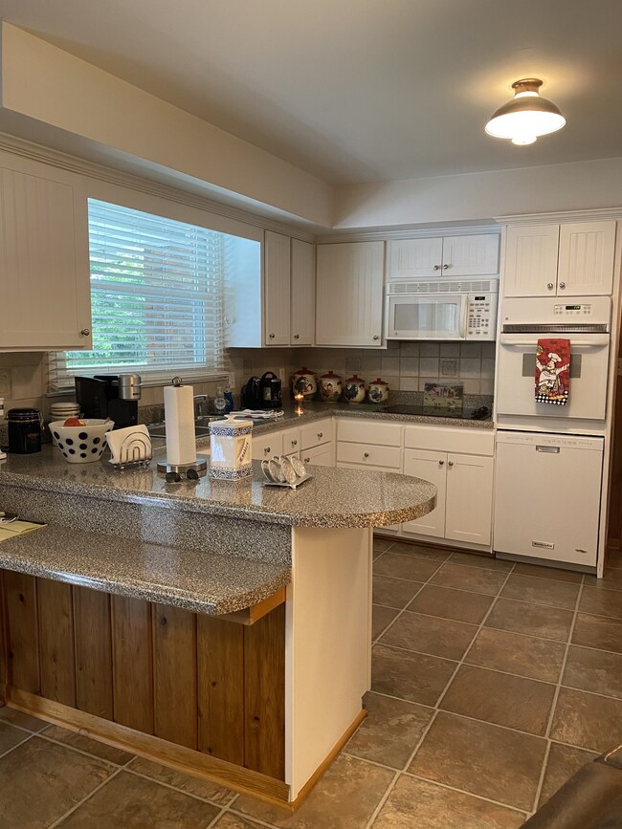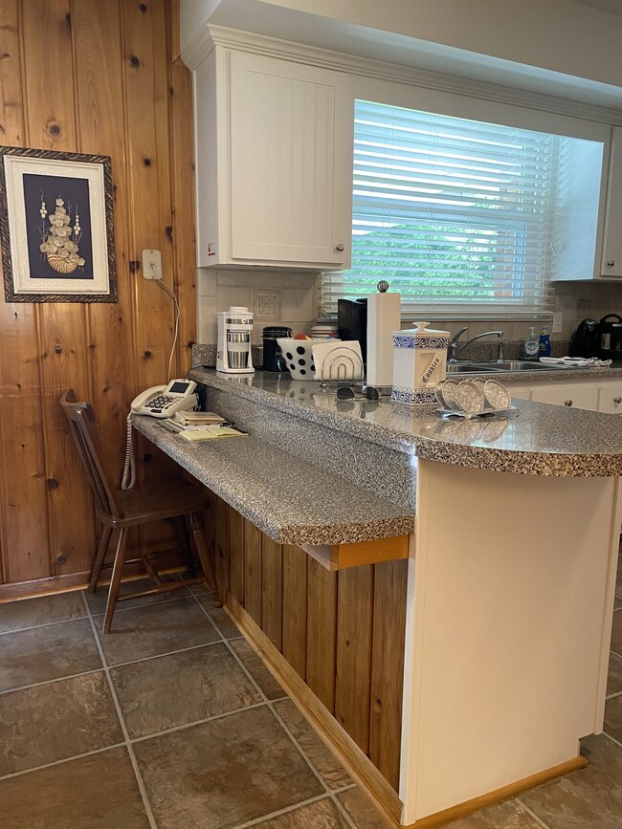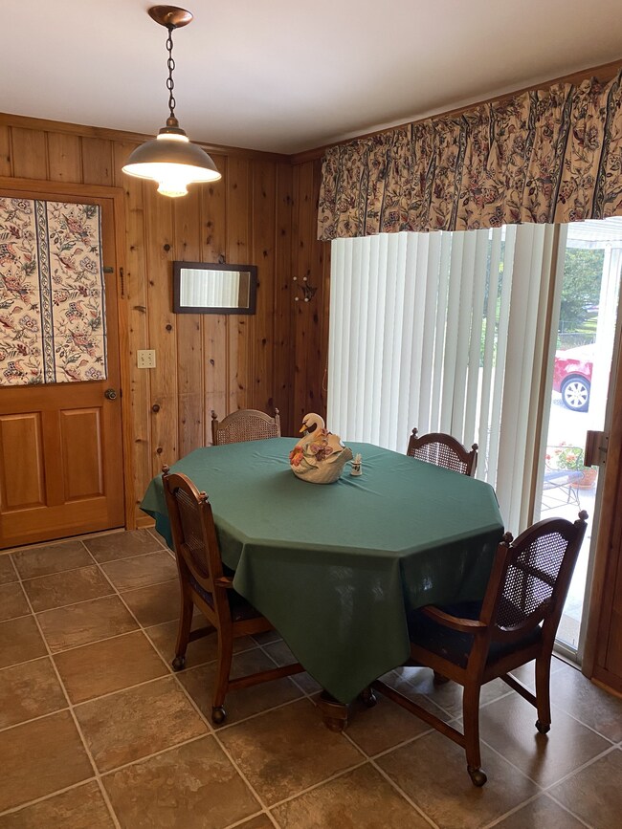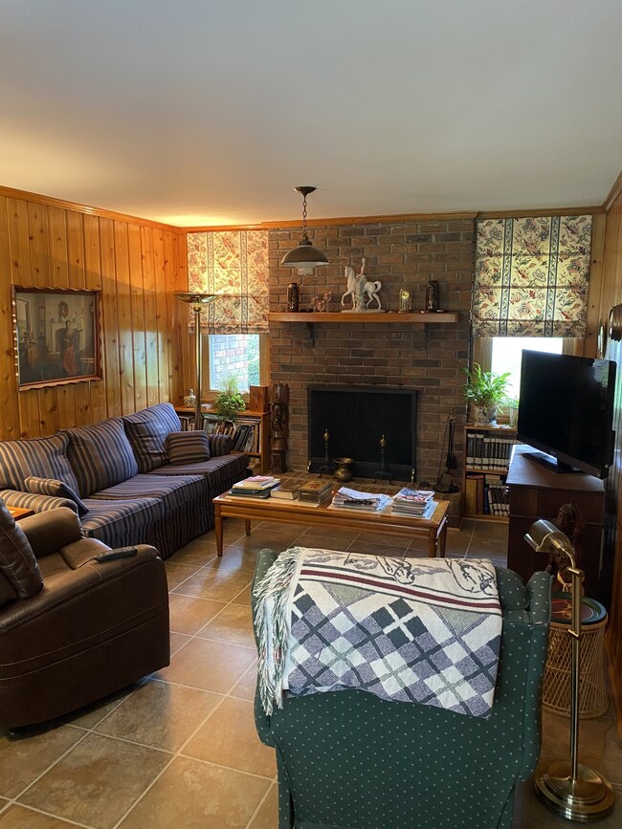
215 Highland Dr Old Hickory, TN 37138
Highlights
- Wood Flooring
- 1 Fireplace
- No HOA
- W.A. Wright Elementary School Rated A
- Separate Formal Living Room
- Covered patio or porch
About This Home
As of September 2021**REDUCED* Well-maintained 3-bedroom, 1.5 bath ranch in Wilson County with Mt. Juliet Schools. The home offers beautiful hardwood stores, newer kitchen with all appliances, brick fireplace, formal living and dining room, family room with dining area, large covered patio, over-sized two-stall garage on large private lot.
Last Agent to Sell the Property
Crye-Leike, Inc., REALTORS License #327237 Listed on: 08/02/2021

Home Details
Home Type
- Single Family
Est. Annual Taxes
- $962
Year Built
- Built in 1968
Lot Details
- 0.41 Acre Lot
- Lot Dimensions are 100 x 175
- Level Lot
Parking
- 2 Car Attached Garage
- 4 Open Parking Spaces
- Garage Door Opener
Home Design
- Brick Exterior Construction
- Asphalt Roof
Interior Spaces
- 1,444 Sq Ft Home
- Property has 1 Level
- 1 Fireplace
- Separate Formal Living Room
- Crawl Space
Kitchen
- <<microwave>>
- Dishwasher
Flooring
- Wood
- Carpet
- Tile
Bedrooms and Bathrooms
- 3 Main Level Bedrooms
Laundry
- Dryer
- Washer
Outdoor Features
- Covered patio or porch
- Outdoor Storage
Schools
- W A Wright Elementary School
- Mt. Juliet Middle School
- Green Hill High School
Utilities
- Cooling Available
- Central Heating
- Septic Tank
Community Details
- No Home Owners Association
- Highland Est Sec 1 Subdivision
Listing and Financial Details
- Assessor Parcel Number 053I C 00800 000
Ownership History
Purchase Details
Home Financials for this Owner
Home Financials are based on the most recent Mortgage that was taken out on this home.Purchase Details
Purchase Details
Similar Homes in the area
Home Values in the Area
Average Home Value in this Area
Purchase History
| Date | Type | Sale Price | Title Company |
|---|---|---|---|
| Warranty Deed | $310,000 | Realty Title & Escrow Co Inc | |
| Quit Claim Deed | -- | -- | |
| Deed | -- | -- |
Mortgage History
| Date | Status | Loan Amount | Loan Type |
|---|---|---|---|
| Open | $248,000 | New Conventional |
Property History
| Date | Event | Price | Change | Sq Ft Price |
|---|---|---|---|---|
| 07/09/2025 07/09/25 | Price Changed | $395,000 | -0.9% | $274 / Sq Ft |
| 06/17/2025 06/17/25 | Price Changed | $398,500 | -0.1% | $276 / Sq Ft |
| 05/29/2025 05/29/25 | For Sale | $399,000 | +28.7% | $276 / Sq Ft |
| 09/16/2021 09/16/21 | Sold | $310,000 | -8.8% | $215 / Sq Ft |
| 08/26/2021 08/26/21 | Pending | -- | -- | -- |
| 08/02/2021 08/02/21 | For Sale | $340,000 | -- | $235 / Sq Ft |
Tax History Compared to Growth
Tax History
| Year | Tax Paid | Tax Assessment Tax Assessment Total Assessment is a certain percentage of the fair market value that is determined by local assessors to be the total taxable value of land and additions on the property. | Land | Improvement |
|---|---|---|---|---|
| 2024 | $1,109 | $58,075 | $17,500 | $40,575 |
| 2022 | $1,109 | $58,075 | $17,500 | $40,575 |
| 2021 | $1,109 | $58,075 | $17,500 | $40,575 |
| 2020 | $962 | $58,075 | $17,500 | $40,575 |
| 2019 | $962 | $38,175 | $16,075 | $22,100 |
| 2018 | $962 | $38,175 | $16,075 | $22,100 |
| 2017 | $962 | $38,175 | $16,075 | $22,100 |
| 2016 | $962 | $38,175 | $16,075 | $22,100 |
| 2015 | $981 | $38,175 | $16,075 | $22,100 |
| 2014 | $910 | $35,386 | $0 | $0 |
Agents Affiliated with this Home
-
Crissie Jackson

Seller's Agent in 2025
Crissie Jackson
Keller Williams Realty Mt. Juliet
(615) 974-6499
1 in this area
16 Total Sales
-
Patricia (Trish) Clark
P
Seller's Agent in 2021
Patricia (Trish) Clark
Crye-Leike
(615) 887-6444
1 in this area
4 Total Sales
-
Deborah (Debbie) Meyers

Buyer's Agent in 2021
Deborah (Debbie) Meyers
Compass
(615) 934-0513
1 in this area
23 Total Sales
Map
Source: Realtracs
MLS Number: 2278335
APN: 053I-C-008.00
- 219 Grandview Dr
- 121 Teelia Dr
- 213 April Dr
- 309 Brookview Ct
- 320 Shutes Cove
- 310 Boxbury Ct
- 260 Lookout Dr
- 1164 Sydney Terrace
- 221 Santa Rosa Ct
- 4305 Minette Ct
- 445 Rembrandt Dr
- 208 Lookout Dr
- 5001 Lawler Ln
- 5001 Lawler Ln
- 5001 Lawler Ln
- 5001 Lawler Ln
- 5001 Lawler Ln
- 3526 Norfolk Ct
- 204 Channell Ct
- 202 Channell Ct
