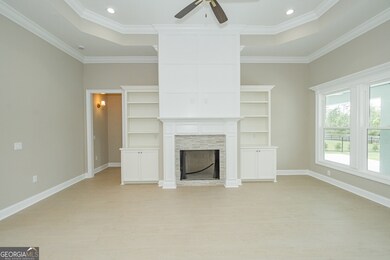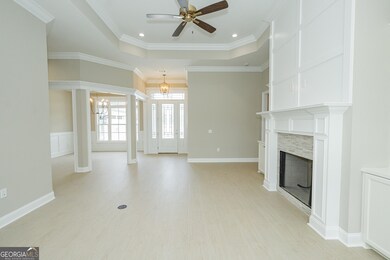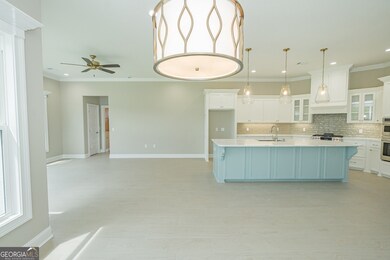New construction by Sawyer & Associates in gated Fiddler's Cove. The welcoming floorplan, thoughtfully designed for comfort and functionality, features two spacious living areas with a separate dining room and breakfast nook. A cozy gas fireplace adds to the ambiance of the spacious great room. The floors are adorned with durable wood-look ceramic tile, providing both style and practicality, while the bedrooms offer plush carpeting for a cozy retreat. Prepare to be captivated by the expansive kitchen, adorned with stainless steel appliances, gas range, luxurious quartz countertops, a convenient walk-in pantry, and custom wood cabinets maximizing storage space. It's a culinary haven that seamlessly combines style and functionality. Indulge in the opulence of the master suite, where you'll find a separate tile shower, a large soaking tub for ultimate relaxation, an enormous walk-in closet, and dual vanities that exude sophistication. The three-car garage is a testament to craftsmanship, finished with T1-11 wood paneling on the walls, while the attic offers abundant storage and the energy saving benefits of spray foam insulation. Step outside to the expansive rear patio and yard, where you can unwind in style or entertain guests, all while reveling in the natural views around you. As part of the homeowners' association (HOA), you'll enjoy the luxury of lawn care, irrigation services, and access to the community pool and fitness center. Additionally, this home offers convenient proximity to I-95 and the Kings Bay Naval Base, ensuring easy commuting and access to amenities. Don't miss the opportunity to make this remarkable residence your own. Schedule a tour today and experience the epitome of coastal luxury living that awaits you.







