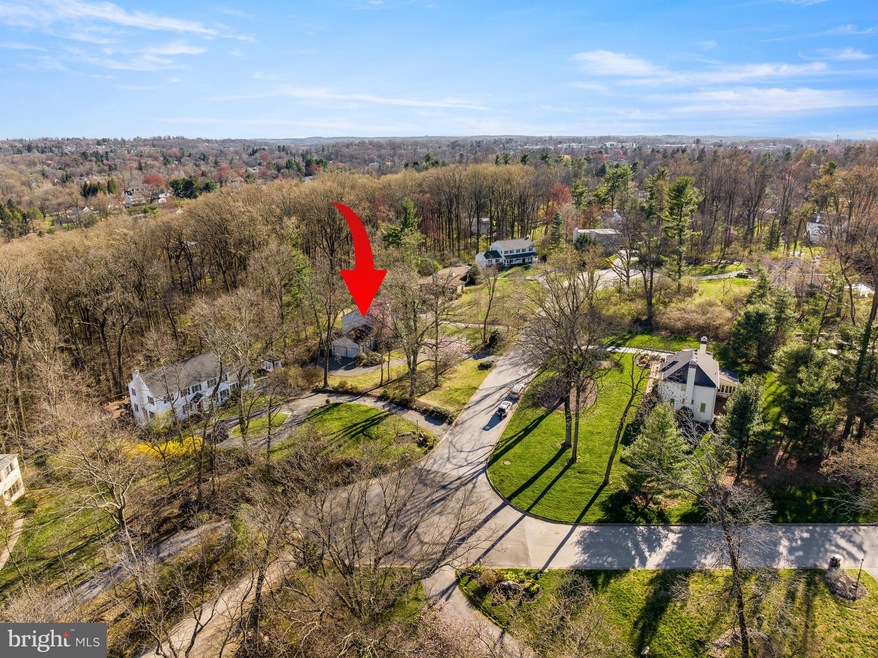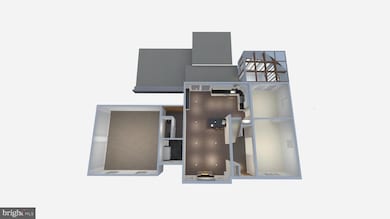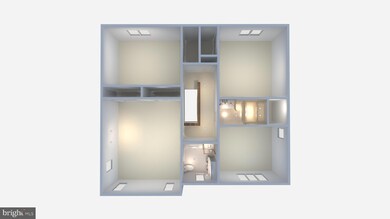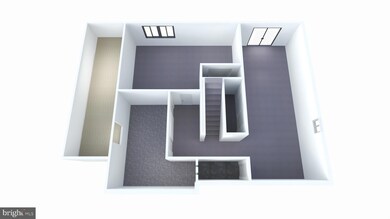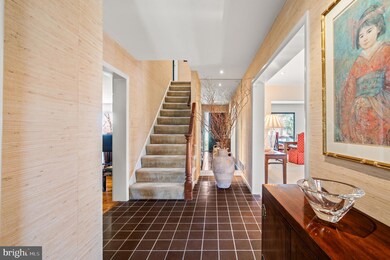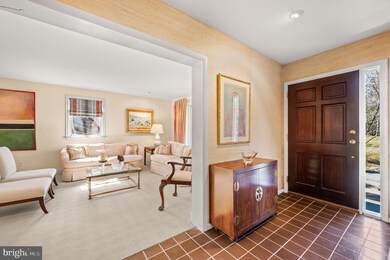
215 Jeffrey Ln Newtown Square, PA 19073
Newtown Square NeighborhoodEstimated Value: $736,000 - $992,510
Highlights
- Panoramic View
- 2.28 Acre Lot
- Deck
- Culbertson Elementary School Rated A
- Open Floorplan
- Private Lot
About This Home
As of June 2024Are you READY to be ONLY the 2nd OWNER in 48 YEARS to this wonderful home located on a highly sought-after DOUBLE CUL-DE-SAC street in Green Countrie?! Move right in TODAY and make IMPROVEMENTS over time while you enjoy VALUABLE BUILT-IN EQUITY with the surrounding homes well over ONE MILLION...!!!! Currently running on oil heat but...GAS is ALREADY in the HOME! WOW, not something found everywhere in this area!!!!!!! Imagine how you could ENJOY almost 2.5 ACRES of private gently sloping ground (almost unheard of around here!)!!!!...What else? Need a 5th Bedroom ... the DAYLIGHT/WALK-OUT LOWER LEVEL already has PLUMBING in convenient place adjacent to a ROOM with full size windows & a closet! PERFECT!!!!!!! And there is still room left over for RECREATONAL space/OFFICE, etc! SO...Don't miss this OPPORTUNITY to make this place your FOREVER HOME...It is MOVE-IN READY and AWAITING your PERSONAL TOUCHES! NOTE: Exterior Maintenance is evident including window replacement and partial deck replacement/hot tub removal. Don't HESITATE to MAKE this your own SLICE of HEAVEN!
Home Details
Home Type
- Single Family
Est. Annual Taxes
- $9,878
Year Built
- Built in 1976
Lot Details
- 2.28 Acre Lot
- Lot Dimensions are 100.00 x 558.00
- Cul-De-Sac
- Landscaped
- Extensive Hardscape
- No Through Street
- Private Lot
- Premium Lot
- Wooded Lot
- Backs to Trees or Woods
- Back and Front Yard
Parking
- 2 Car Direct Access Garage
- 8 Driveway Spaces
- Side Facing Garage
- Garage Door Opener
- Off-Street Parking
Property Views
- Panoramic
- Scenic Vista
- Woods
Home Design
- Traditional Architecture
- Block Foundation
- Asphalt Roof
- Wood Siding
- Stucco
Interior Spaces
- Property has 2 Levels
- Open Floorplan
- Crown Molding
- Skylights
- Recessed Lighting
- Wood Burning Fireplace
- Stone Fireplace
- Fireplace Mantel
- Casement Windows
- Sliding Doors
- Mud Room
- Entrance Foyer
- Family Room Off Kitchen
- Living Room
- Formal Dining Room
- Den
- Solarium
- Home Gym
- Attic
Kitchen
- Breakfast Area or Nook
- Eat-In Kitchen
- Gas Oven or Range
- Built-In Range
- Built-In Microwave
- Dishwasher
- Upgraded Countertops
- Disposal
Flooring
- Solid Hardwood
- Carpet
- Ceramic Tile
Bedrooms and Bathrooms
- 4 Bedrooms
- En-Suite Primary Bedroom
- En-Suite Bathroom
- Soaking Tub
- Walk-in Shower
Laundry
- Laundry Room
- Laundry on main level
- Dryer
- Washer
Finished Basement
- Heated Basement
- Walk-Out Basement
- Exterior Basement Entry
- Space For Rooms
- Rough-In Basement Bathroom
- Basement Windows
Outdoor Features
- Deck
- Exterior Lighting
Location
- Suburban Location
Schools
- Culbertson Elementary School
- Paxon Hollow Middle School
- Marple Newtown High School
Utilities
- Forced Air Heating and Cooling System
- Air Filtration System
- Heating System Uses Natural Gas
- Heating System Uses Oil
- 200+ Amp Service
- Electric Water Heater
Community Details
- No Home Owners Association
- Greene Countrie Subdivision
Listing and Financial Details
- Assessor Parcel Number 30-00-02274-05
Ownership History
Purchase Details
Home Financials for this Owner
Home Financials are based on the most recent Mortgage that was taken out on this home.Purchase Details
Similar Homes in the area
Home Values in the Area
Average Home Value in this Area
Purchase History
| Date | Buyer | Sale Price | Title Company |
|---|---|---|---|
| Hoy Sean | $737,000 | Trident Land Transfer | |
| Connelly Richard A | -- | -- |
Mortgage History
| Date | Status | Borrower | Loan Amount |
|---|---|---|---|
| Open | Hoy Sean | $479,050 | |
| Previous Owner | Connelly Richard A | $400,000 | |
| Previous Owner | Connelly Richard A | $417,000 | |
| Previous Owner | Connelly Richard A | $50,000 | |
| Previous Owner | Connelly Richard A | $50,300 | |
| Previous Owner | Connelly Richard A | $390,000 | |
| Previous Owner | Connelly Richard A | $359,000 |
Property History
| Date | Event | Price | Change | Sq Ft Price |
|---|---|---|---|---|
| 06/14/2024 06/14/24 | Sold | $737,000 | -9.6% | $190 / Sq Ft |
| 04/26/2024 04/26/24 | For Sale | $815,000 | -- | $211 / Sq Ft |
Tax History Compared to Growth
Tax History
| Year | Tax Paid | Tax Assessment Tax Assessment Total Assessment is a certain percentage of the fair market value that is determined by local assessors to be the total taxable value of land and additions on the property. | Land | Improvement |
|---|---|---|---|---|
| 2024 | $9,998 | $600,810 | $286,500 | $314,310 |
| 2023 | $9,683 | $600,810 | $286,500 | $314,310 |
| 2022 | $9,471 | $600,810 | $286,500 | $314,310 |
| 2021 | $14,479 | $600,810 | $286,500 | $314,310 |
| 2020 | $9,653 | $351,910 | $131,880 | $220,030 |
| 2019 | $9,500 | $351,910 | $131,880 | $220,030 |
| 2018 | $9,396 | $351,910 | $0 | $0 |
| 2017 | $9,365 | $351,910 | $0 | $0 |
| 2016 | $1,931 | $351,910 | $0 | $0 |
| 2015 | $1,971 | $351,910 | $0 | $0 |
| 2014 | $1,931 | $351,910 | $0 | $0 |
Agents Affiliated with this Home
-
Megan McGowan

Seller's Agent in 2024
Megan McGowan
BHHS Fox & Roach
(610) 715-8727
12 in this area
91 Total Sales
-
Ady McGowan

Seller Co-Listing Agent in 2024
Ady McGowan
BHHS Fox & Roach
(610) 348-7835
25 in this area
138 Total Sales
-
Margaret Russo

Buyer's Agent in 2024
Margaret Russo
BHHS Fox & Roach
(484) 716-9817
1 in this area
13 Total Sales
Map
Source: Bright MLS
MLS Number: PADE2066246
APN: 30-00-02274-05
- 307 Earles Ln
- 207 Hansell Rd
- 300 French Rd
- 310 Jeffrey Ln
- 279 W Chelsea Cir
- 689 Malin Rd
- 238 E Chelsea Cir Unit 238
- 853 Briarwood Rd
- 2 Earles Ln
- 136 Ashley Rd
- 3111 Sawmill Rd Unit E
- 3111 Sawmill Rd Unit C
- 3111 Sawmill Rd Unit D
- 3111 Sawmill Rd Unit B
- 3111 Sawmill Rd Unit A
- 849 Milmar Rd
- 726 Darby Paoli Rd
- 72 Sugar Maple Dr
- 845 Colony Ct
- 31 Rodney Dr
